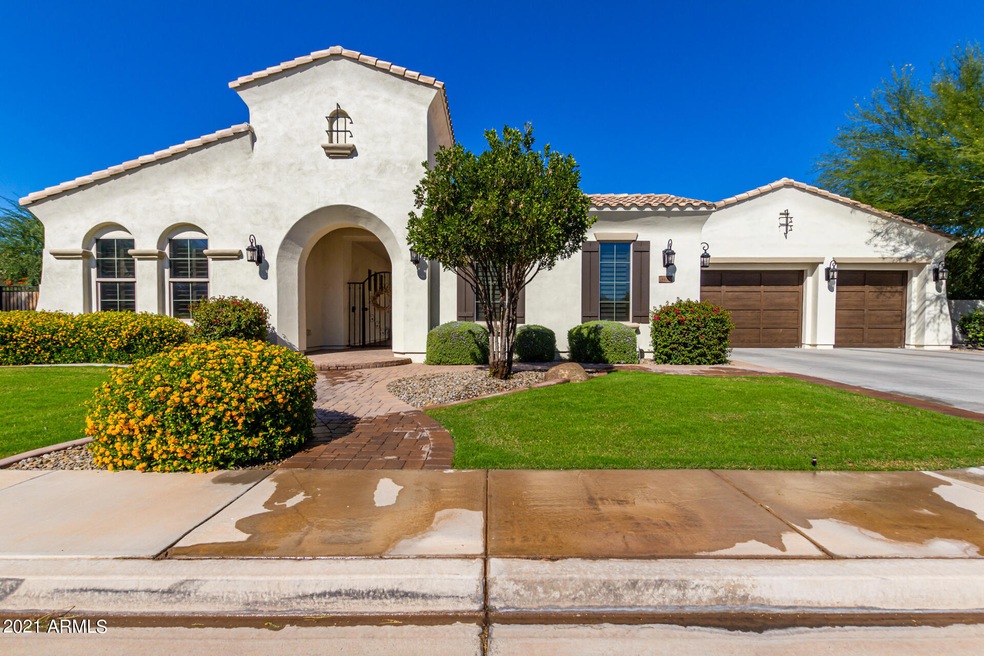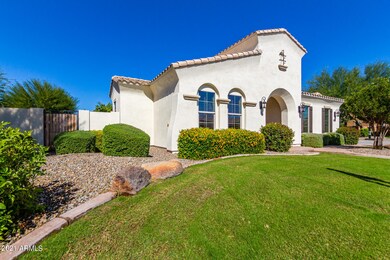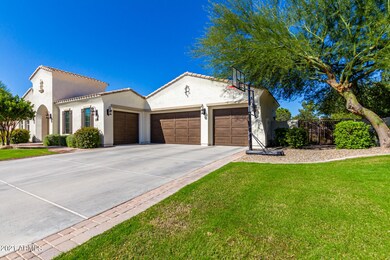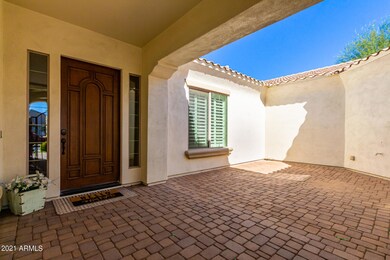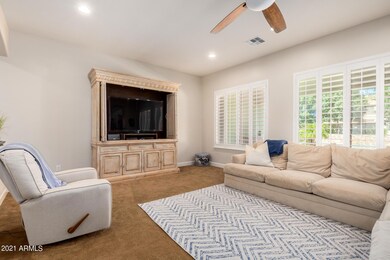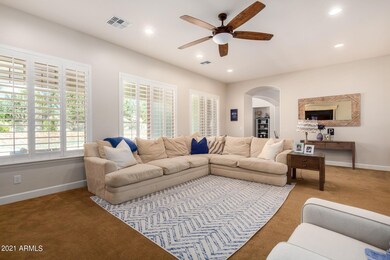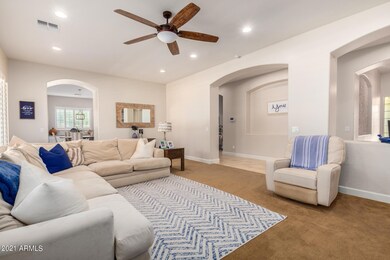
3420 E Lynx Place Chandler, AZ 85249
South Chandler NeighborhoodEstimated Value: $1,297,535 - $1,397,000
Highlights
- Heated Spa
- Gated Community
- Granite Countertops
- Audrey & Robert Ryan Elementary School Rated A
- 0.45 Acre Lot
- Covered patio or porch
About This Home
As of December 2021This home has it all! Prime Chandler area with shopping and commercial within walking distance! Top rated Chandler School District! Beautiful gated neighborhood! Almost a half acre lot with huge backyard! This is a well-built TW Lewis home with 4 bedrooms, 4 bathrooms, and a 4 car garage! 10 ft ceilings throughout! Excellent layout with open feel! Living and family rooms perfect for entertaining! Gourmet kitchen has large island, granite tops, white cabinets, GE Monogram fridge, gas cooktop, wall oven and microwave! Private master suite with luxury bathroom offers separate tub and shower, two sinks, and big walk-in closet! Oversized laundry room with sink! Resort style backyard with professionally designed heated pool with in-ground spa, travertine decking, and tons of artificial grass!
Co-Listed By
Chance Clarkson
Close Pros License #SA689679000
Home Details
Home Type
- Single Family
Est. Annual Taxes
- $6,523
Year Built
- Built in 2011
Lot Details
- 0.45 Acre Lot
- Block Wall Fence
- Artificial Turf
- Grass Covered Lot
HOA Fees
- $226 Monthly HOA Fees
Parking
- 4 Car Garage
- 3 Open Parking Spaces
- Garage Door Opener
Home Design
- Wood Frame Construction
- Tile Roof
- Stucco
Interior Spaces
- 3,580 Sq Ft Home
- 1-Story Property
- Ceiling height of 9 feet or more
- Gas Fireplace
- Double Pane Windows
- Low Emissivity Windows
Kitchen
- Eat-In Kitchen
- Breakfast Bar
- Gas Cooktop
- Built-In Microwave
- Kitchen Island
- Granite Countertops
Flooring
- Carpet
- Tile
Bedrooms and Bathrooms
- 4 Bedrooms
- Primary Bathroom is a Full Bathroom
- 4 Bathrooms
- Dual Vanity Sinks in Primary Bathroom
- Bathtub With Separate Shower Stall
Pool
- Heated Spa
- Play Pool
- Diving Board
Outdoor Features
- Covered patio or porch
Schools
- Audrey & Robert Ryan Elementary School
- Willie & Coy Payne Jr. High Middle School
- Perry High School
Utilities
- Zoned Heating and Cooling System
- Heating System Uses Natural Gas
- High Speed Internet
- Cable TV Available
Listing and Financial Details
- Tax Lot 2
- Assessor Parcel Number 304-74-929
Community Details
Overview
- Association fees include ground maintenance
- Premier Management Association, Phone Number (480) 704-2900
- Built by TW Lewis
- Landing At Reids Ranch Subdivision
Security
- Gated Community
Ownership History
Purchase Details
Purchase Details
Home Financials for this Owner
Home Financials are based on the most recent Mortgage that was taken out on this home.Purchase Details
Purchase Details
Home Financials for this Owner
Home Financials are based on the most recent Mortgage that was taken out on this home.Similar Homes in the area
Home Values in the Area
Average Home Value in this Area
Purchase History
| Date | Buyer | Sale Price | Title Company |
|---|---|---|---|
| Lynx Home Llc | -- | -- | |
| Mahoney Samantha J | $1,299,000 | Security Title Agency Inc | |
| Pitta Ii Dennis Gregory | -- | None Available | |
| Pitta Dennis G | $545,000 | Pioneer Title Agency Inc | |
| T W Lewis Reids Ranch Llc | -- | Pioneer Title Agency Inc |
Mortgage History
| Date | Status | Borrower | Loan Amount |
|---|---|---|---|
| Previous Owner | Pitta Dennis G | $417,000 |
Property History
| Date | Event | Price | Change | Sq Ft Price |
|---|---|---|---|---|
| 12/17/2021 12/17/21 | Sold | $1,299,000 | 0.0% | $363 / Sq Ft |
| 10/15/2021 10/15/21 | For Sale | $1,299,000 | -- | $363 / Sq Ft |
Tax History Compared to Growth
Tax History
| Year | Tax Paid | Tax Assessment Tax Assessment Total Assessment is a certain percentage of the fair market value that is determined by local assessors to be the total taxable value of land and additions on the property. | Land | Improvement |
|---|---|---|---|---|
| 2025 | $6,709 | $78,453 | -- | -- |
| 2024 | $6,570 | $74,718 | -- | -- |
| 2023 | $6,570 | $101,310 | $20,260 | $81,050 |
| 2022 | $6,347 | $75,260 | $15,050 | $60,210 |
| 2021 | $6,523 | $68,510 | $13,700 | $54,810 |
| 2020 | $6,481 | $65,630 | $13,120 | $52,510 |
| 2019 | $6,235 | $63,250 | $12,650 | $50,600 |
| 2018 | $6,036 | $60,660 | $12,130 | $48,530 |
| 2017 | $5,638 | $59,210 | $11,840 | $47,370 |
| 2016 | $5,400 | $60,320 | $12,060 | $48,260 |
| 2015 | $5,172 | $57,730 | $11,540 | $46,190 |
Agents Affiliated with this Home
-
Russell Mills

Seller's Agent in 2021
Russell Mills
Close Pros
(480) 205-9855
12 in this area
270 Total Sales
-
C
Seller Co-Listing Agent in 2021
Chance Clarkson
Close Pros
-
Melissa Calhoun

Buyer's Agent in 2021
Melissa Calhoun
JPAR Vantage
(602) 540-0936
1 in this area
43 Total Sales
Map
Source: Arizona Regional Multiple Listing Service (ARMLS)
MLS Number: 6308040
APN: 304-74-929
- 3460 E Lynx Place
- 3332 E Powell Place
- 3333 E Powell Place
- 3221 E Lynx Place
- 3170 E Lynx Place
- 3556 E Bartlett Place
- 3094 E Mead Dr
- 3291 E Cherrywood Place
- 5122 S Miller Place
- 3574 E Tonto Place
- 3353 E Nolan Dr
- 3809 E Lynx Place
- 5206 S Fairchild Ln
- 5226 S Fairchild Ln
- 3840 E San Mateo Way
- 3654 E San Pedro Place
- 3842 E Bartlett Way
- 3852 E Bartlett Way
- 3407 E Glacier Place
- 3574 E Glacier Place
- 3420 E Lynx Place Unit 2
- 3420 E Lynx Place
- 3440 E Lynx Place
- 3400 E Lynx Place
- 3377 E Blue Ridge Place
- 3397 E Blue Ridge Place
- 3357 E Blue Ridge Place
- 3411 E Lynx Place
- 3417 E Blue Ridge Place
- 3431 E Lynx Place Unit 9
- 3370 E Lynx Place
- 3337 E Blue Ridge Place
- 3437 E Blue Ridge Place
- 3451 E Lynx Place
- 3317 E Blue Ridge Place
- 3350 E Lynx Place
- 3351 E Lynx Place
- 3396 E Blue Ridge Place
- 3457 E Blue Ridge Place
- 3376 E Blue Ridge Place
