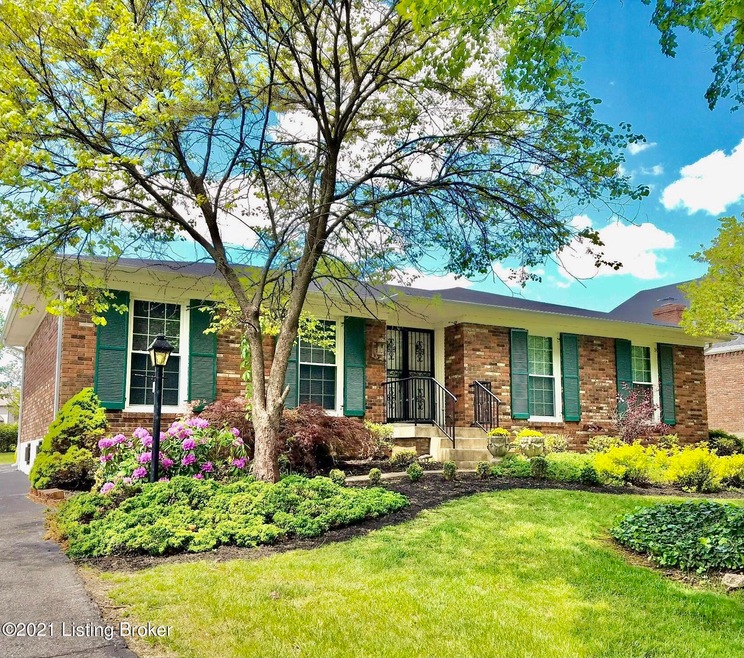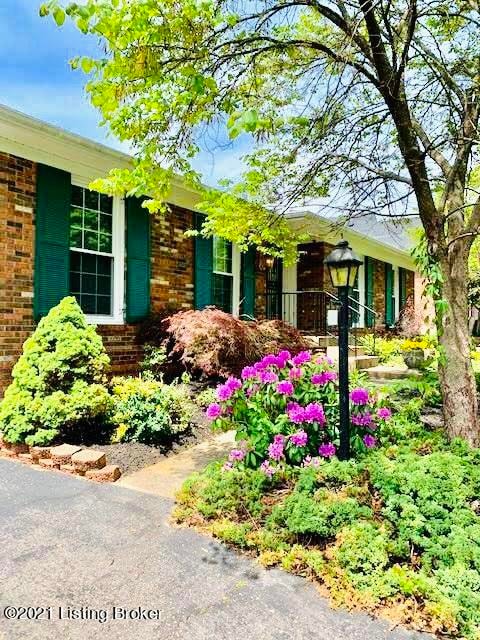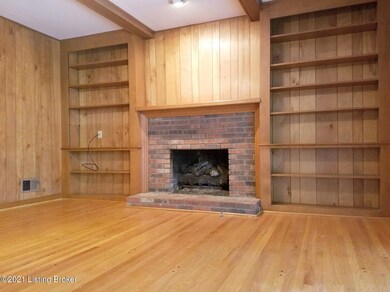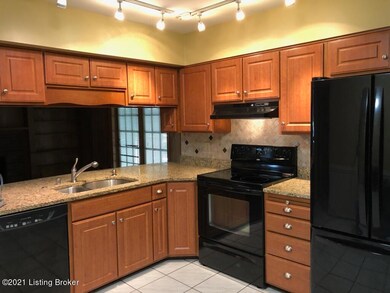
3420 Gonewind Dr Louisville, KY 40299
Highlights
- Deck
- No HOA
- Patio
- 1 Fireplace
- Porch
- Central Air
About This Home
As of July 2021Well-maintained home tucked away on quiet tree-lined street, ideally located off Hurstbourne Parkway near interstate, shopping and more. This home's layout is perfect for entertaining family and friends, with its large living room, separate dining area and family room, but the lure of the oversized sun porch, deck, covered porch and beautifully-landscaped yard with mature trees will make it hard to stay indoors. Hardwood floors, an inviting fireplace, newer windows, and closets and storage galore are featured in this desirable home. The huge, partially-finished basement with several windows would make a perfect media room or playroom, with plenty of space for a home office. This 3BR 2 bath home offers many original features and is ready for your personal touch. Separate storage shed remains with the property. This one won't last long!
Last Agent to Sell the Property
Housing Associates License #221437 Listed on: 05/27/2021
Home Details
Home Type
- Single Family
Est. Annual Taxes
- $3,358
Year Built
- Built in 1969
Lot Details
- Partially Fenced Property
Home Design
- Brick Exterior Construction
- Poured Concrete
- Shingle Roof
Interior Spaces
- 1-Story Property
- 1 Fireplace
- Basement
Bedrooms and Bathrooms
- 3 Bedrooms
- 2 Full Bathrooms
Parking
- 2 Carport Spaces
- Driveway
Outdoor Features
- Deck
- Patio
- Porch
Utilities
- Central Air
- Heating System Uses Natural Gas
Community Details
- No Home Owners Association
- Spring Lake Farm Subdivision
Listing and Financial Details
- Legal Lot and Block 0096 / 1849
- Assessor Parcel Number 184900960000
- Seller Concessions Not Offered
Ownership History
Purchase Details
Home Financials for this Owner
Home Financials are based on the most recent Mortgage that was taken out on this home.Similar Homes in Louisville, KY
Home Values in the Area
Average Home Value in this Area
Purchase History
| Date | Type | Sale Price | Title Company |
|---|---|---|---|
| Special Warranty Deed | $265,000 | None Available |
Mortgage History
| Date | Status | Loan Amount | Loan Type |
|---|---|---|---|
| Open | $251,750 | New Conventional |
Property History
| Date | Event | Price | Change | Sq Ft Price |
|---|---|---|---|---|
| 07/13/2025 07/13/25 | Pending | -- | -- | -- |
| 07/10/2025 07/10/25 | For Sale | $329,500 | +24.3% | $154 / Sq Ft |
| 07/02/2021 07/02/21 | Sold | $265,000 | +6.2% | $142 / Sq Ft |
| 05/31/2021 05/31/21 | Pending | -- | -- | -- |
| 05/27/2021 05/27/21 | For Sale | $249,500 | -- | $133 / Sq Ft |
Tax History Compared to Growth
Tax History
| Year | Tax Paid | Tax Assessment Tax Assessment Total Assessment is a certain percentage of the fair market value that is determined by local assessors to be the total taxable value of land and additions on the property. | Land | Improvement |
|---|---|---|---|---|
| 2024 | $3,358 | $295,880 | $49,000 | $246,880 |
| 2023 | $3,095 | $265,000 | $43,000 | $222,000 |
| 2022 | $3,053 | $205,920 | $43,000 | $162,920 |
| 2021 | $2,043 | $205,920 | $43,000 | $162,920 |
| 2020 | $1,553 | $173,490 | $39,000 | $134,490 |
| 2019 | $1,521 | $173,490 | $39,000 | $134,490 |
| 2018 | $1,523 | $173,490 | $39,000 | $134,490 |
| 2017 | $1,426 | $173,490 | $39,000 | $134,490 |
| 2013 | $1,585 | $158,500 | $34,000 | $124,500 |
Agents Affiliated with this Home
-
Michelle Irwin

Seller's Agent in 2025
Michelle Irwin
RE/MAX
(502) 930-0494
4 in this area
74 Total Sales
-
Tim Holland

Buyer's Agent in 2025
Tim Holland
RE/MAX
(502) 387-2780
3 in this area
72 Total Sales
-
Cathy Corey
C
Seller's Agent in 2021
Cathy Corey
Housing Associates
(502) 727-2822
1 in this area
2 Total Sales
Map
Source: Metro Search (Greater Louisville Association of REALTORS®)
MLS Number: 1586707
APN: 184900960000
- 3418 Stony Farm Dr
- 3425 Stony Farm Dr
- 8819 Tranquil Valley Ln
- 8904 Stony Falls Way
- 3308 Mcadams Ct
- 8807 Avondale Ct
- 8703 Bards Ct
- 3900 San Marcos Rd
- 8701 Kev Ct
- 3804 Pramany Ct
- 8504 Ambrosse Ln Unit 205
- 8500 Ambrosse Ln Unit 102
- 3216 Villanova Dr
- 8406 Ambrosse Ln Unit 208
- 3507 Lennox View Ct Unit 102
- 3507 Lennox View Ct Unit 104
- 3904 Bayonne Ct
- 8806 Brittany Dr
- 8923 La Costa Rd
- 8415 Ambrosse Ln Unit 104






