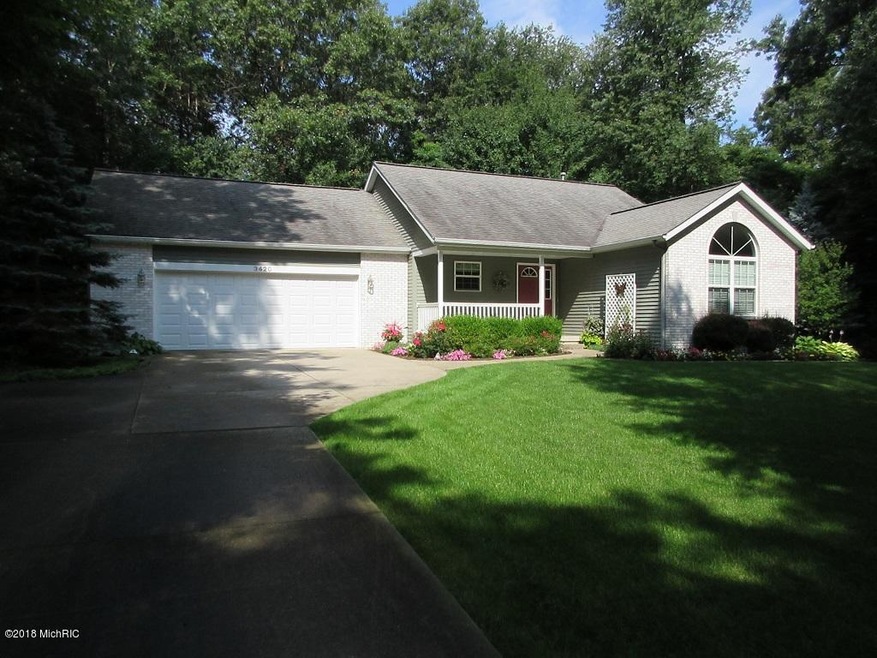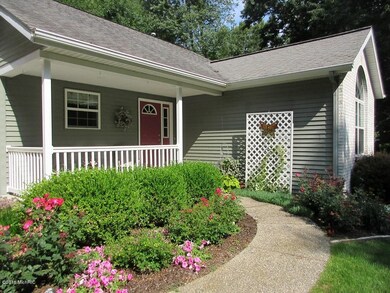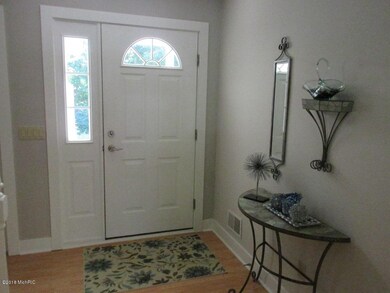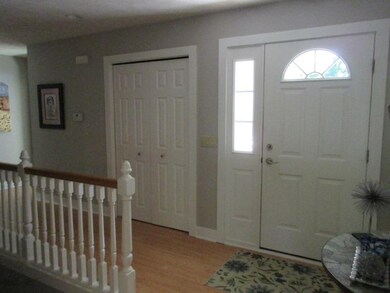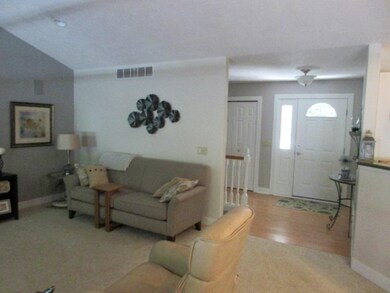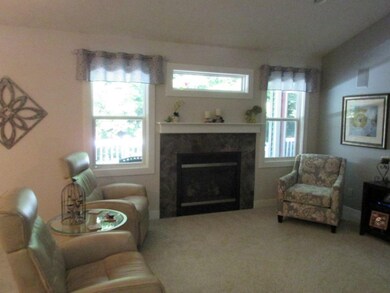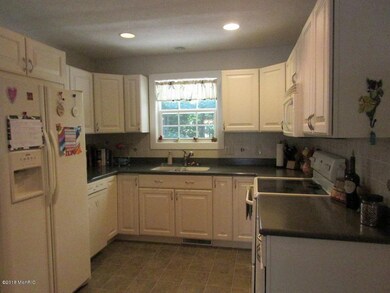
3420 Maple Gate Dr Saugatuck, MI 49453
Highlights
- Deck
- Recreation Room
- <<bathWithWhirlpoolToken>>
- Douglas Elementary School Rated A
- Wooded Lot
- Porch
About This Home
As of January 2024First time on the market since being constructed by the seller in 2004. This home has been impeccably maintained. Clean and comfortable living on a wooded private lot in the desirable Maple Gate development. The home features mn flr living w/ a spacious mstr ste complete with an exterior door leading to the deck. The living room has a gas log fireplace to cozy up to in the chilly weather. The large 2nd bdrm on the main floor is currently being used as an office/den. The lower level has a spacious family room along with a lg bdrm & full bath. Ample closets adorn every area of the home and the lower level has extra storage space in addition to the finished areas. Maple Gate is very close to Clearbrook Golf course, Saugatuck, Douglas, and Lake Michigan & all of the area attractions.
Last Agent to Sell the Property
James Sellman
Jaqua Realtors Listed on: 08/02/2018
Last Buyer's Agent
Rachael Ogle
Keymark Realty
Home Details
Home Type
- Single Family
Est. Annual Taxes
- $2,910
Year Built
- Built in 2004
Lot Details
- 0.49 Acre Lot
- Lot Dimensions are 102x210
- Shrub
- Wooded Lot
- Garden
HOA Fees
- $13 Monthly HOA Fees
Parking
- 2 Car Attached Garage
- Garage Door Opener
Home Design
- Brick Exterior Construction
- Composition Roof
- Vinyl Siding
Interior Spaces
- 2,244 Sq Ft Home
- 1-Story Property
- Central Vacuum
- Ceiling Fan
- Gas Log Fireplace
- Low Emissivity Windows
- Insulated Windows
- Window Treatments
- Living Room with Fireplace
- Dining Area
- Recreation Room
- Laminate Flooring
Kitchen
- Range<<rangeHoodToken>>
- <<microwave>>
- Dishwasher
- Snack Bar or Counter
- Disposal
Bedrooms and Bathrooms
- 3 Bedrooms | 2 Main Level Bedrooms
- <<bathWithWhirlpoolToken>>
Laundry
- Laundry on main level
- Dryer
- Washer
Basement
- Basement Fills Entire Space Under The House
- Natural lighting in basement
Outdoor Features
- Deck
- Porch
Utilities
- Forced Air Heating and Cooling System
- Heating System Uses Natural Gas
- Natural Gas Water Heater
- Septic System
- High Speed Internet
- Phone Available
- Cable TV Available
Ownership History
Purchase Details
Home Financials for this Owner
Home Financials are based on the most recent Mortgage that was taken out on this home.Purchase Details
Home Financials for this Owner
Home Financials are based on the most recent Mortgage that was taken out on this home.Purchase Details
Home Financials for this Owner
Home Financials are based on the most recent Mortgage that was taken out on this home.Purchase Details
Purchase Details
Similar Home in Saugatuck, MI
Home Values in the Area
Average Home Value in this Area
Purchase History
| Date | Type | Sale Price | Title Company |
|---|---|---|---|
| Warranty Deed | $425,560 | Chicago Title Of Michigan | |
| Interfamily Deed Transfer | -- | None Available | |
| Warranty Deed | $312,500 | Lakeshore Title Agency Llc | |
| Warranty Deed | $35,900 | Metropolitan Title Company | |
| Interfamily Deed Transfer | -- | -- |
Mortgage History
| Date | Status | Loan Amount | Loan Type |
|---|---|---|---|
| Open | $294,000 | New Conventional | |
| Closed | $340,448 | New Conventional | |
| Previous Owner | $215,000 | New Conventional | |
| Previous Owner | $30,000 | Credit Line Revolving | |
| Previous Owner | $212,500 | New Conventional | |
| Previous Owner | $100,000 | Future Advance Clause Open End Mortgage | |
| Previous Owner | $30,000 | Credit Line Revolving |
Property History
| Date | Event | Price | Change | Sq Ft Price |
|---|---|---|---|---|
| 01/16/2024 01/16/24 | Sold | $425,560 | -5.4% | $190 / Sq Ft |
| 12/05/2023 12/05/23 | Pending | -- | -- | -- |
| 11/15/2023 11/15/23 | Price Changed | $449,900 | -7.2% | $200 / Sq Ft |
| 10/24/2023 10/24/23 | For Sale | $484,900 | +55.2% | $216 / Sq Ft |
| 04/03/2019 04/03/19 | Sold | $312,500 | -6.7% | $139 / Sq Ft |
| 02/19/2019 02/19/19 | Pending | -- | -- | -- |
| 08/02/2018 08/02/18 | For Sale | $334,900 | -- | $149 / Sq Ft |
Tax History Compared to Growth
Tax History
| Year | Tax Paid | Tax Assessment Tax Assessment Total Assessment is a certain percentage of the fair market value that is determined by local assessors to be the total taxable value of land and additions on the property. | Land | Improvement |
|---|---|---|---|---|
| 2025 | $5,480 | $217,300 | $29,100 | $188,200 |
| 2024 | -- | $244,200 | $20,900 | $223,300 |
| 2023 | $4,930 | $203,400 | $20,400 | $183,000 |
| 2022 | $4,770 | $186,500 | $19,700 | $166,800 |
| 2021 | $4,594 | $175,500 | $19,700 | $155,800 |
| 2020 | $4,244 | $150,500 | $19,700 | $130,800 |
| 2019 | $2,874 | $132,900 | $19,700 | $113,200 |
| 2018 | $2,874 | $119,700 | $19,700 | $100,000 |
| 2017 | $0 | $113,000 | $14,000 | $99,000 |
| 2016 | $0 | $102,600 | $10,200 | $92,400 |
| 2015 | -- | $102,600 | $10,200 | $92,400 |
| 2014 | -- | $98,900 | $10,200 | $88,700 |
| 2013 | -- | $100,100 | $10,200 | $89,900 |
Agents Affiliated with this Home
-
Patrick Schell

Seller's Agent in 2024
Patrick Schell
CENTURY 21 Affiliated
(773) 960-6940
41 Total Sales
-
Sue Bladek

Buyer's Agent in 2024
Sue Bladek
Coldwell Banker Woodland Schmidt
(616) 403-5000
111 Total Sales
-
J
Seller's Agent in 2019
James Sellman
Jaqua Realtors
-
R
Buyer's Agent in 2019
Rachael Ogle
Keymark Realty
-
Kase Knochenhauer
K
Buyer Co-Listing Agent in 2019
Kase Knochenhauer
Keymark Realty
(616) 405-8635
141 Total Sales
Map
Source: Southwestern Michigan Association of REALTORS®
MLS Number: 18037355
APN: 20-250-003-00
- 0 Sugar Hill Ct Unit 3 22025060
- 6439 Daniel Dr
- 6428 Ototeman Trail
- 3480 64th St
- 3338 Clearbrook Green Unit 16
- 6515 134th Ave
- 6358 134th Ave
- 3348 Clearview Ln Unit 11
- 3341 Gaslight Ln
- 6316 Gleason Rd
- 6550 Old Singapore Trail Unit 10A
- Lot Jack Wilson Rd
- 6475 Old Allegan Rd
- 6445 Old Allegan Rd
- 713 N Maple St
- 707 N Maple St
- 6280 Gleason Rd
- 6459 Lilypad Ln
- 3577 Kingfisher Cove Dr
- 6473 Blue Star Hwy Unit 104
