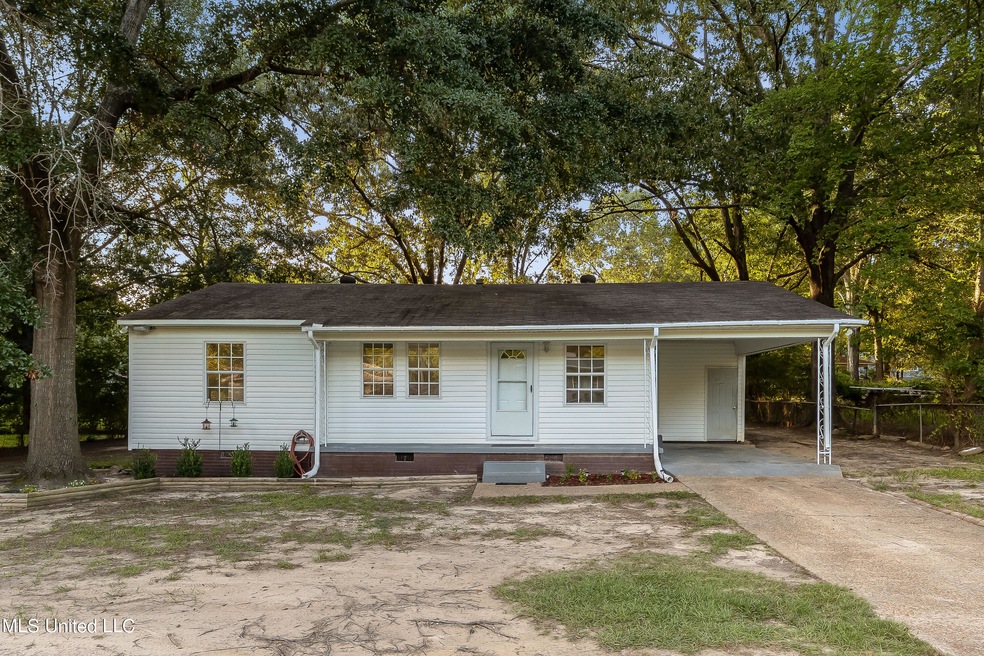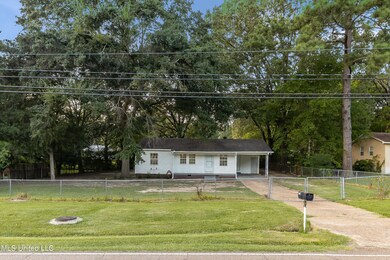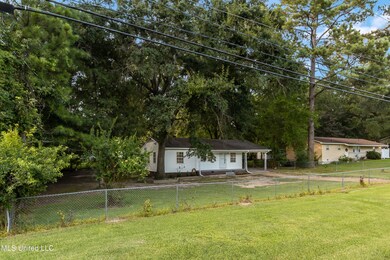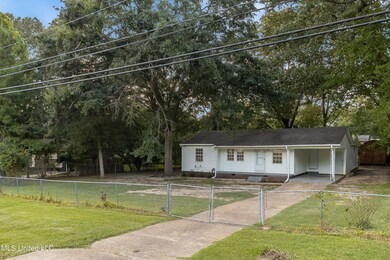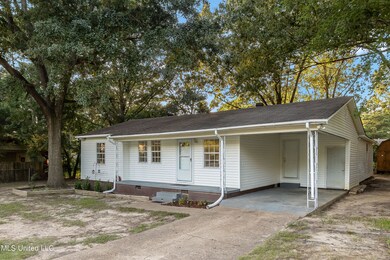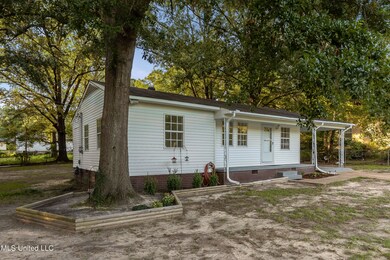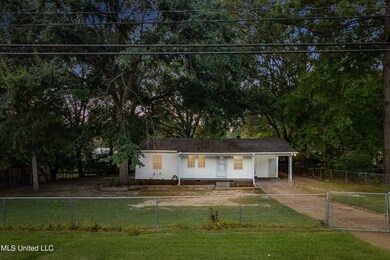
Estimated Value: $169,000 - $196,000
Highlights
- Traditional Architecture
- No HOA
- Eat-In Kitchen
- Pearl Lower Elementary School Rated A
- Front Porch
- Walk-In Closet
About This Home
As of November 2022Welcome to your new home on Old Brandon Road. Proudly displayed on an oversized lot, your new home is renovated and move in ready. Boasting a split plan, your new home features 3 guest bedrooms and guest bath, a huge master suite with a walk-in closet and spacious master bath, a large kitchen with eat in dining space, a laundry area and a spacious living room. An added bonus to your new home is the storage room under the carport and a large shed in the backyard. Close to schools, groceries, entertainment, eateries, shopping and minutes from the interstate, your new home hits all the location buttons.
Call your favorite agent today to schedule a private tour of your new home.
Last Agent to Sell the Property
Corey Deyamport
Keller Williams License #B24115 Listed on: 07/28/2022
Home Details
Home Type
- Single Family
Est. Annual Taxes
- $607
Year Built
- Built in 1956
Lot Details
- 0.33 Acre Lot
- Private Entrance
- Gated Home
- Property is Fully Fenced
- Wire Fence
- Few Trees
Parking
- 1 Carport Space
Home Design
- Traditional Architecture
- Composition Roof
- Siding
Interior Spaces
- 1,722 Sq Ft Home
- 1-Story Property
- Aluminum Window Frames
- Storage
- Laundry in Kitchen
- Laminate Flooring
Kitchen
- Eat-In Kitchen
- Free-Standing Gas Range
- Dishwasher
- Disposal
Bedrooms and Bathrooms
- 4 Bedrooms
- Walk-In Closet
- 2 Full Bathrooms
Outdoor Features
- Exterior Lighting
- Shed
- Front Porch
Location
- City Lot
Schools
- Pearl Lower Elementary School
- Pearl Middle School
- Pearl High School
Utilities
- Central Heating and Cooling System
- Gas Water Heater
- Cable TV Available
Community Details
- No Home Owners Association
- Mclaurin Heights Subdivision
Listing and Financial Details
- Assessor Parcel Number F09a-000001-00250
Similar Homes in Pearl, MS
Home Values in the Area
Average Home Value in this Area
Mortgage History
| Date | Status | Borrower | Loan Amount |
|---|---|---|---|
| Closed | Wilson Donald | $69,000 |
Property History
| Date | Event | Price | Change | Sq Ft Price |
|---|---|---|---|---|
| 11/22/2022 11/22/22 | Sold | -- | -- | -- |
| 10/23/2022 10/23/22 | Pending | -- | -- | -- |
| 10/03/2022 10/03/22 | Price Changed | $175,000 | -10.3% | $102 / Sq Ft |
| 08/26/2022 08/26/22 | Price Changed | $195,000 | -2.0% | $113 / Sq Ft |
| 07/28/2022 07/28/22 | For Sale | $199,000 | -- | $116 / Sq Ft |
Tax History Compared to Growth
Tax History
| Year | Tax Paid | Tax Assessment Tax Assessment Total Assessment is a certain percentage of the fair market value that is determined by local assessors to be the total taxable value of land and additions on the property. | Land | Improvement |
|---|---|---|---|---|
| 2024 | $885 | $9,295 | $0 | $0 |
| 2023 | $617 | $7,030 | $0 | $0 |
| 2022 | $607 | $7,030 | $0 | $0 |
| 2021 | $607 | $7,030 | $0 | $0 |
| 2020 | $607 | $7,030 | $0 | $0 |
| 2019 | $557 | $6,355 | $0 | $0 |
| 2018 | $556 | $6,355 | $0 | $0 |
| 2017 | $556 | $6,355 | $0 | $0 |
| 2016 | $565 | $6,424 | $0 | $0 |
| 2015 | $556 | $6,354 | $0 | $0 |
| 2014 | $556 | $6,354 | $0 | $0 |
| 2013 | -- | $6,354 | $0 | $0 |
Agents Affiliated with this Home
-
C
Seller's Agent in 2022
Corey Deyamport
Keller Williams
-
Tracey Woods
T
Buyer's Agent in 2022
Tracey Woods
Crye-Leike
(601) 939-5160
1 in this area
5 Total Sales
Map
Source: MLS United
MLS Number: 4024674
APN: F09A-000001-00250
- No Old Brandon Rd
- 3237 Eastland Dr
- 19 Lamplighter Rd
- 3443 Marguerite Dr
- 3410 Mahaffey Dr
- 5204,5220 U S 80
- 0 U S 80
- 170 Belaire Dr
- 135 Reynolds St
- 210 Pemberton Dr
- 225 Maxine Dr
- 3608 Old Brandon Rd
- 203 Bruin Ave
- 179 Chotard Ave
- 3510 Harle St
- 360 Mary Ann Dr
- 3236 E Lisa Dr
- 3217 E Lisa Dr
- 308 Oak Park Way
- 251 Bermuda Dr
- 3420 Old Brandon Rd
- 3410 Old Brandon Rd
- 3428 Old Brandon Rd
- 3423 Janet St
- 3436 Old Brandon Rd
- 3415 Janet St
- 3417 Old Brandon Rd
- 3431 Janet St
- 3110 Eastland Dr
- 3425 Old Brandon Rd
- 3112 Eastland Dr
- 3439 Janet St
- 3114 Eastland Dr
- 3433 Old Brandon Rd
- 3444 Old Brandon Rd
- 3420 Janet St
- 3447 Janet St
- 3412 Janet St
- 210 Marilyn Dr
- 3441 Old Brandon Rd
