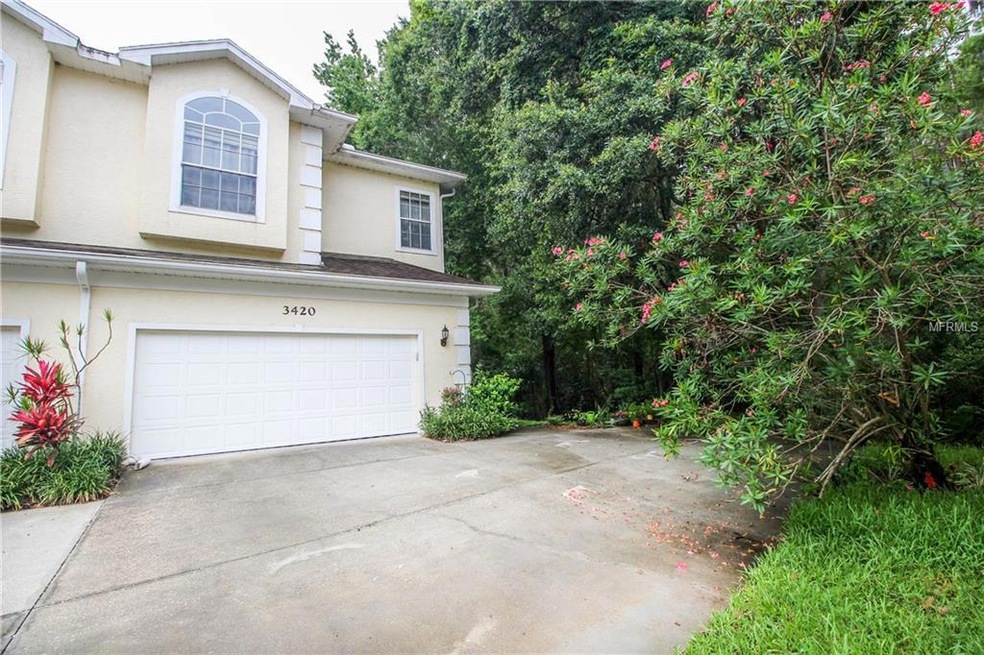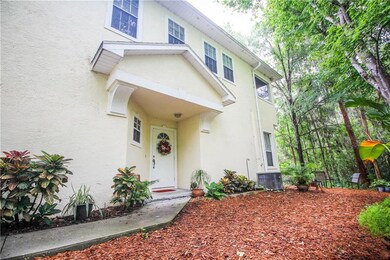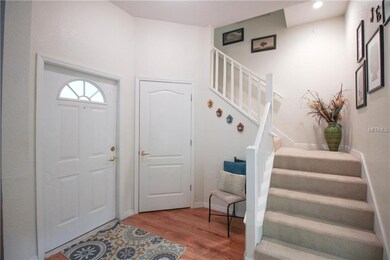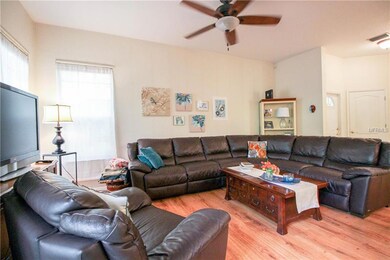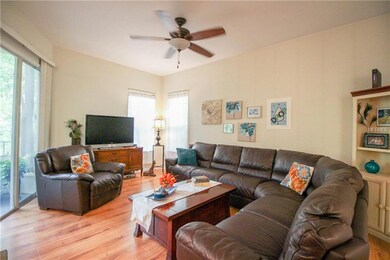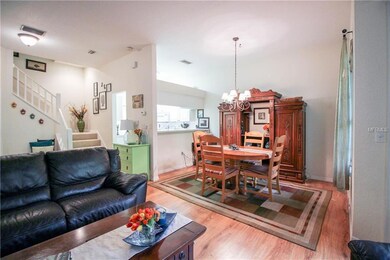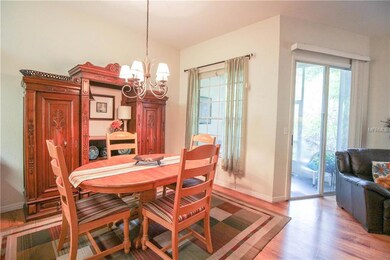
3420 Primrose Way Palm Harbor, FL 34683
Fox Chase NeighborhoodEstimated Value: $335,229 - $383,000
Highlights
- In Ground Pool
- View of Trees or Woods
- Cathedral Ceiling
- Sutherland Elementary School Rated A-
- Deck
- Attic
About This Home
As of July 2017Enjoy Maintenance Free Living in this 3/2.5/2 Car Garage (End Unit) Townhome Nestled on a Conservation Lot. Great Room Floor Plan with an Open Concept. Large Private Screen Porch with Tranquil Views- No Rear Neighbors- The Perfect Spot for your Morning Coffee. Kitchen Features Breakfast Bar, Pantry, Adjoining Dining Area- Opens to Great Room. 3 Bedrooms & Loft/Computer Center Upstairs. Master Suite with 2 Large Walk-In Closets, Vaulted Ceilings. Private Master Bath with Dual Sinks, Step-In Shower with Neutral Ceramic Tile. Loft Area great for Office with Internet. Great Location- Close to Schools, Shopping, County Parks, Beaches, Historic Downtown Tarpon Springs and Sponge Docks. HOA- $235 per month includes Basic Cable, Ground Maintenance, Roof & Trash Removal. Pet Friendly Gated Community. A/C 2011 (2.5 Ton).
Last Agent to Sell the Property
RE/MAX REALTEC GROUP INC License #617601 Listed on: 06/08/2017

Townhouse Details
Home Type
- Townhome
Est. Annual Taxes
- $1,515
Year Built
- Built in 2000
Lot Details
- 1,237 Sq Ft Lot
- Mature Landscaping
- Landscaped with Trees
HOA Fees
- $243 Monthly HOA Fees
Parking
- 2 Car Attached Garage
- Parking Pad
- Garage Door Opener
Home Design
- Bi-Level Home
- Slab Foundation
- Shingle Roof
- Block Exterior
- Stucco
Interior Spaces
- 1,602 Sq Ft Home
- Cathedral Ceiling
- Ceiling Fan
- Blinds
- Sliding Doors
- Entrance Foyer
- Great Room
- Loft
- Views of Woods
- Attic
Kitchen
- Range
- Microwave
- Dishwasher
- Disposal
Flooring
- Carpet
- Laminate
- Ceramic Tile
Bedrooms and Bathrooms
- 3 Bedrooms
- Walk-In Closet
Home Security
Outdoor Features
- In Ground Pool
- Deck
- Enclosed patio or porch
- Exterior Lighting
Schools
- Sutherland Elementary School
- Tarpon Springs Middle School
- Tarpon Springs High School
Utilities
- Central Heating and Cooling System
- Electric Water Heater
- Cable TV Available
Listing and Financial Details
- Visit Down Payment Resource Website
- Legal Lot and Block 0080 / 001
- Assessor Parcel Number 30-27-16-01655-001-0080
Community Details
Overview
- Association fees include cable TV, escrow reserves fund, maintenance structure, ground maintenance, trash
- Innovative Community Management 727 938 3700 Association
- Ashley Downs Subdivision
- The community has rules related to deed restrictions
Recreation
- Community Pool
Pet Policy
- Pets up to 25 lbs
- 1 Pet Allowed
Security
- Fire and Smoke Detector
Ownership History
Purchase Details
Purchase Details
Home Financials for this Owner
Home Financials are based on the most recent Mortgage that was taken out on this home.Purchase Details
Home Financials for this Owner
Home Financials are based on the most recent Mortgage that was taken out on this home.Purchase Details
Home Financials for this Owner
Home Financials are based on the most recent Mortgage that was taken out on this home.Purchase Details
Home Financials for this Owner
Home Financials are based on the most recent Mortgage that was taken out on this home.Purchase Details
Home Financials for this Owner
Home Financials are based on the most recent Mortgage that was taken out on this home.Similar Homes in Palm Harbor, FL
Home Values in the Area
Average Home Value in this Area
Purchase History
| Date | Buyer | Sale Price | Title Company |
|---|---|---|---|
| Tufaro Michael John | $100 | None Listed On Document | |
| Tufaro Kathleen M | $200,000 | Republic Land & Title Inc | |
| Williams Susan | $152,000 | Star Title Partners Of Palm | |
| Jackson Donna Jean | $161,500 | None Available | |
| Sumlin Brad A | $161,000 | -- | |
| Sumlin Brad A | -- | Somers Title Company | |
| Arapkiles Damon G | $128,000 | -- |
Mortgage History
| Date | Status | Borrower | Loan Amount |
|---|---|---|---|
| Previous Owner | Tufaro Kathleen M | $103,500 | |
| Previous Owner | Tufaro Kathleen M | $110,450 | |
| Previous Owner | Williams Susan | $149,246 | |
| Previous Owner | Jackson Donna Jean | $122,000 | |
| Previous Owner | Sumlin Brad A | $143,115 | |
| Previous Owner | Arapkiles Damon G | $129,249 | |
| Previous Owner | Arapkiles Damon G | $121,600 |
Property History
| Date | Event | Price | Change | Sq Ft Price |
|---|---|---|---|---|
| 08/17/2018 08/17/18 | Off Market | $200,000 | -- | -- |
| 07/19/2017 07/19/17 | Sold | $200,000 | -9.0% | $125 / Sq Ft |
| 06/14/2017 06/14/17 | Pending | -- | -- | -- |
| 06/08/2017 06/08/17 | For Sale | $219,900 | -- | $137 / Sq Ft |
Tax History Compared to Growth
Tax History
| Year | Tax Paid | Tax Assessment Tax Assessment Total Assessment is a certain percentage of the fair market value that is determined by local assessors to be the total taxable value of land and additions on the property. | Land | Improvement |
|---|---|---|---|---|
| 2024 | $1,762 | $136,989 | -- | -- |
| 2023 | $1,762 | $132,999 | $0 | $0 |
| 2022 | $1,698 | $129,125 | $0 | $0 |
| 2021 | $1,704 | $125,364 | $0 | $0 |
| 2020 | $1,693 | $123,633 | $0 | $0 |
| 2019 | $1,656 | $120,853 | $0 | $0 |
| 2018 | $1,627 | $118,600 | $0 | $0 |
| 2017 | $1,535 | $112,590 | $0 | $0 |
| 2016 | $1,515 | $110,274 | $0 | $0 |
| 2015 | $1,538 | $109,507 | $0 | $0 |
| 2014 | $1,525 | $108,638 | $0 | $0 |
Agents Affiliated with this Home
-
Cindy Fazzini

Seller's Agent in 2017
Cindy Fazzini
RE/MAX
(727) 485-9981
2 in this area
483 Total Sales
-
Sandy Hartmann

Buyer's Agent in 2017
Sandy Hartmann
COASTAL PROPERTIES GROUP INTERNATIONAL
(727) 400-3315
433 Total Sales
Map
Source: Stellar MLS
MLS Number: U7821676
APN: 30-27-16-01655-001-0080
- 3343 Fox Hunt Dr
- 3484 Primrose Way
- 3300 Fox Chase Cir N Unit 229
- 3300 Fox Chase Cir N Unit 231
- 2101 Fox Chase Blvd Unit 102
- 3647 Scarlet Tanager Dr Unit II
- 3241 Fox Chase Cir N Unit 106
- 2199 Blue Tern Dr
- 3531 Glossy Ibis Ct
- 2220 Chianti Place Unit 8-0828
- 2220 Chianti Place Unit 8-0817
- 2220 Chianti Place Unit 8-0812
- 3086 Pointer Dr
- 3078 Pointer Dr
- 2272 Chianti Place Unit 4-0048
- 2409 Gun Flint Trail
- 2254 Chianti Place Unit 68
- 2160 Chianti Place Unit 11-0117
- 2377 Hounds Trail
- 3010 Beecher Dr E Unit A
- 3420 Primrose Way
- 3418 Primrose Way
- 3416 Primrose Way
- 3414 Primrose Way
- 3412 Primrose Way
- 3422 Primrose Way
- 3422 Primrose Way Unit 3422
- 3424 Primrose Way
- 3410 Primrose Way
- 3408 Primrose Way
- 3426 Primrose Way
- 3406 Primrose Way
- 3428 Primrose Way
- 3430 Primrose Way
- 3434 Fox Hunt Dr
- 3432 Primrose Way
- 3436 Fox Hunt Dr
- 3393 Fox Hunt Dr
- 3434 Primrose Way
- 3438 Fox Hunt Dr
