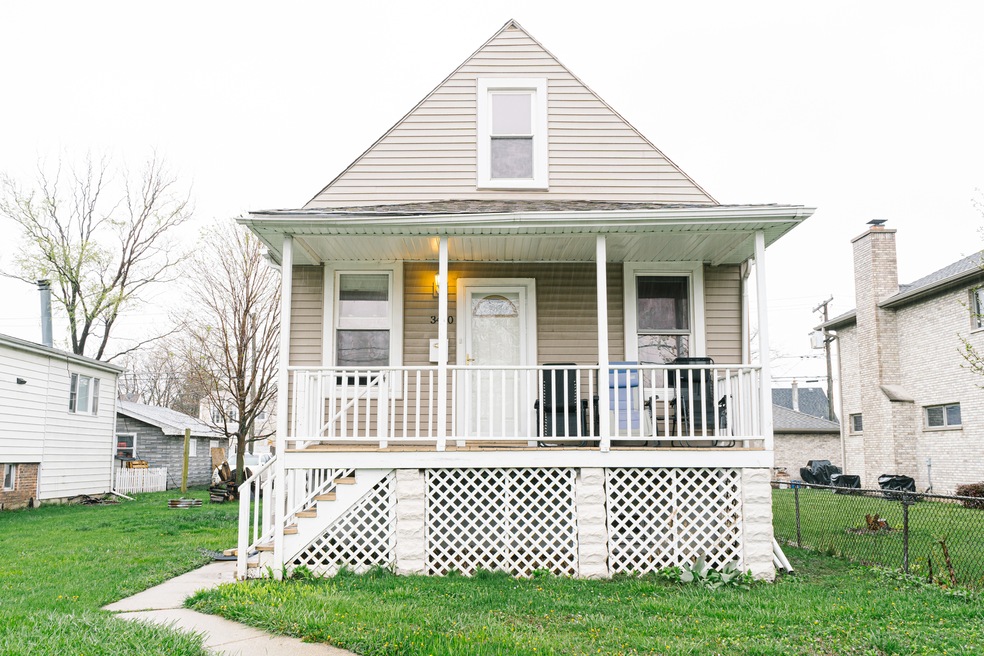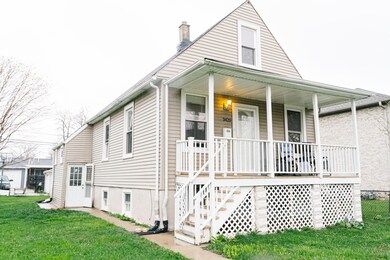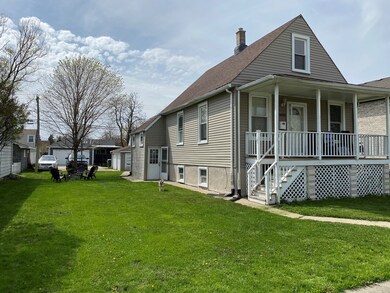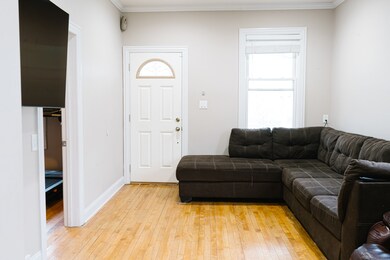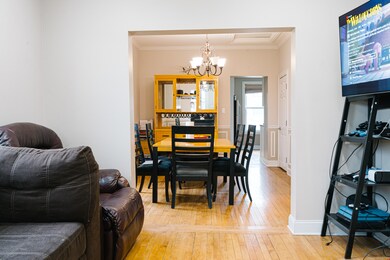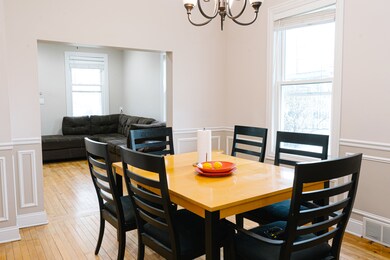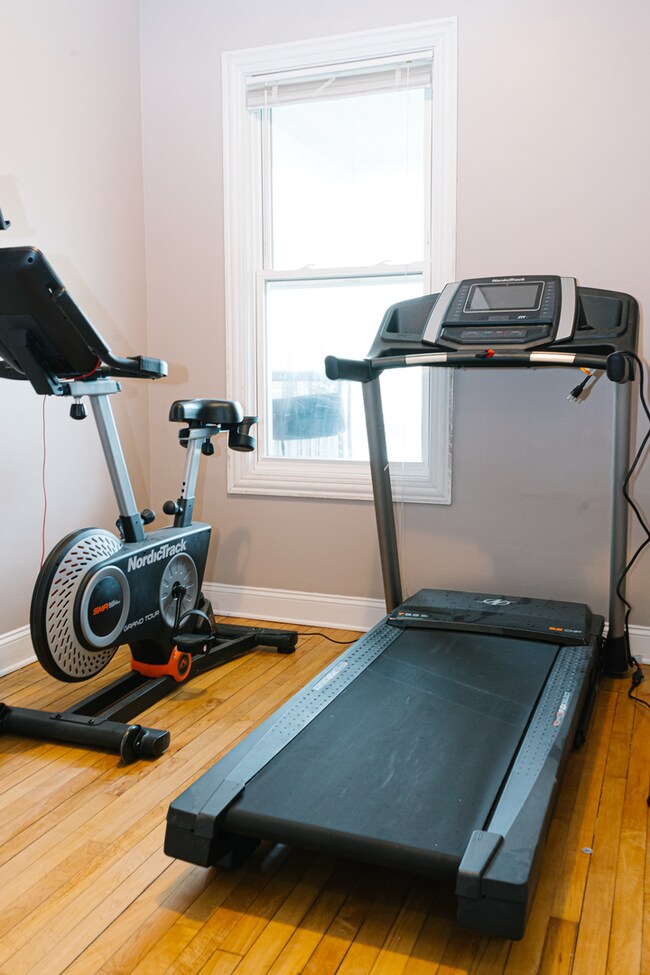
3420 Ruby St Franklin Park, IL 60131
Highlights
- Stainless Steel Appliances
- Detached Garage
- Breakfast Bar
- North Elementary School Rated 9+
- Porch
- 3-minute walk to Ruby Addison Park
About This Home
As of August 2020Beautifully Well-Maintained Franklin Park Home. This Home Has It All. A Bright And Airy Kitchen, Updated Bathrooms, Amazing Yard Space For Large Gatherings, Play Areas for Kids, Or To Potentially Build On. Great School District. This Is A Large Property As It Sits On A Double Lot And Includes Pin Numbers For Both. Full Unfinished Attic That Could Easily Be Converted Into The Master Suite Of Your Dreams. Newer Sump Pump Installed- Even Better Is That This Home Is Not In The Flood Zone!!! Schedule Your Showings Today! This One Will Not Last Long!!!
Last Agent to Sell the Property
Everett Jones
Redfin Corporation License #475187225 Listed on: 05/01/2020

Last Buyer's Agent
Jennifer Rivera
xr realty License #475178620
Home Details
Home Type
- Single Family
Est. Annual Taxes
- $857
Year Built
- 1911
Parking
- Detached Garage
- Off Alley Driveway
- Garage Is Owned
Home Design
- Asphalt Shingled Roof
- Aluminum Siding
Kitchen
- Breakfast Bar
- Stainless Steel Appliances
Laundry
- Dryer
- Washer
Utilities
- Forced Air Heating and Cooling System
- Lake Michigan Water
Additional Features
- Basement Fills Entire Space Under The House
- Porch
Listing and Financial Details
- $7,700 Seller Concession
Ownership History
Purchase Details
Home Financials for this Owner
Home Financials are based on the most recent Mortgage that was taken out on this home.Purchase Details
Home Financials for this Owner
Home Financials are based on the most recent Mortgage that was taken out on this home.Purchase Details
Purchase Details
Similar Homes in the area
Home Values in the Area
Average Home Value in this Area
Purchase History
| Date | Type | Sale Price | Title Company |
|---|---|---|---|
| Warranty Deed | $190,000 | None Available | |
| Warranty Deed | $150,000 | Dukane Title Insurance Co | |
| Deed | $50,000 | Pntn | |
| Interfamily Deed Transfer | -- | None Available |
Mortgage History
| Date | Status | Loan Amount | Loan Type |
|---|---|---|---|
| Open | $186,558 | FHA | |
| Previous Owner | $147,283 | FHA |
Property History
| Date | Event | Price | Change | Sq Ft Price |
|---|---|---|---|---|
| 08/04/2020 08/04/20 | Sold | $220,000 | 0.0% | $250 / Sq Ft |
| 06/16/2020 06/16/20 | Pending | -- | -- | -- |
| 05/11/2020 05/11/20 | For Sale | $220,000 | 0.0% | $250 / Sq Ft |
| 05/04/2020 05/04/20 | Pending | -- | -- | -- |
| 05/01/2020 05/01/20 | For Sale | $220,000 | +15.8% | $250 / Sq Ft |
| 08/04/2016 08/04/16 | Sold | $190,000 | -1.3% | $152 / Sq Ft |
| 07/05/2016 07/05/16 | For Sale | $192,500 | 0.0% | $154 / Sq Ft |
| 05/17/2016 05/17/16 | Pending | -- | -- | -- |
| 05/03/2016 05/03/16 | For Sale | $192,500 | +28.3% | $154 / Sq Ft |
| 07/31/2012 07/31/12 | Sold | $150,000 | +0.2% | $120 / Sq Ft |
| 05/17/2012 05/17/12 | Pending | -- | -- | -- |
| 05/14/2012 05/14/12 | For Sale | $149,750 | -- | $120 / Sq Ft |
Tax History Compared to Growth
Tax History
| Year | Tax Paid | Tax Assessment Tax Assessment Total Assessment is a certain percentage of the fair market value that is determined by local assessors to be the total taxable value of land and additions on the property. | Land | Improvement |
|---|---|---|---|---|
| 2024 | $857 | $2,790 | $2,790 | -- |
| 2023 | $884 | $2,790 | $2,790 | -- |
| 2022 | $884 | $2,790 | $2,790 | $0 |
| 2021 | $798 | $2,015 | $2,015 | $0 |
| 2020 | $759 | $2,015 | $2,015 | $0 |
| 2019 | $698 | $2,015 | $2,015 | $0 |
| 2018 | $688 | $1,705 | $1,705 | $0 |
| 2017 | $678 | $1,705 | $1,705 | $0 |
| 2016 | $630 | $1,705 | $1,705 | $0 |
| 2015 | $605 | $1,550 | $1,550 | $0 |
| 2014 | $589 | $1,550 | $1,550 | $0 |
| 2013 | $546 | $1,550 | $1,550 | $0 |
Agents Affiliated with this Home
-
E
Seller's Agent in 2020
Everett Jones
Redfin Corporation
-

Buyer's Agent in 2020
Jennifer Rivera
xr realty
(312) 919-6389
3 in this area
161 Total Sales
-

Seller's Agent in 2016
William Mombela
PROSALES REALTY
(773) 619-8653
82 Total Sales
-

Buyer's Agent in 2016
Luis Ortiz
RE/MAX
(708) 990-4079
3 in this area
893 Total Sales
-

Seller's Agent in 2012
Rusen Rusev
Runway Realty Inc
(847) 507-0663
4 in this area
173 Total Sales
Map
Source: Midwest Real Estate Data (MRED)
MLS Number: MRD10702588
APN: 12-21-407-039-0000
- 3321 Ruby St
- 3410 Calwagner St
- 3623 Hawthorne St
- 9670 Franklin Ave Unit 214
- 3706 Ruby St
- 3544 Louis St
- 3538 Sunset Ln
- 10101 Belmont Ave
- 3601 Dora St
- 3671 Sarah St
- 3821 Emerson Dr
- 3848 25th Ave Unit 38485
- 3139 Dora St
- 3838 Emerson Dr
- 3039 Sarah St
- 3021 Pearl St
- 3046 Sarah St
- 3301 Ernst St
- 3038 Sarah St
- 3033 Dora St
