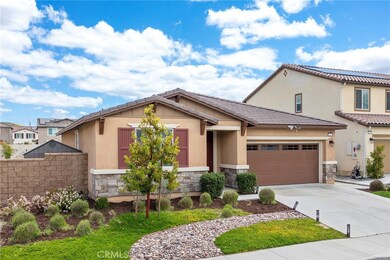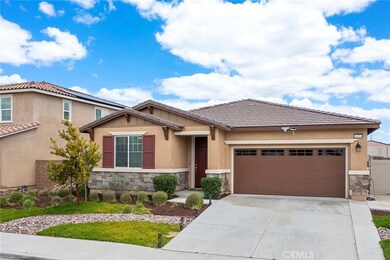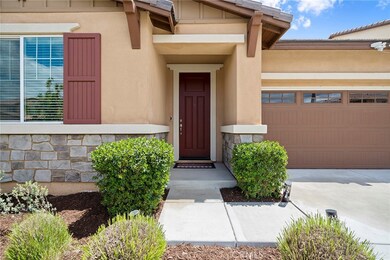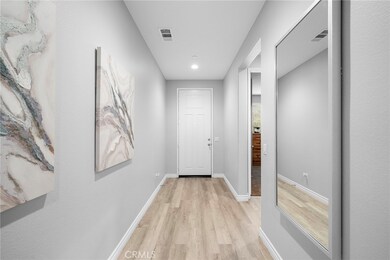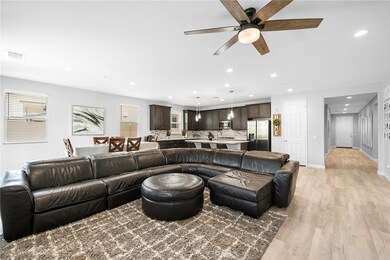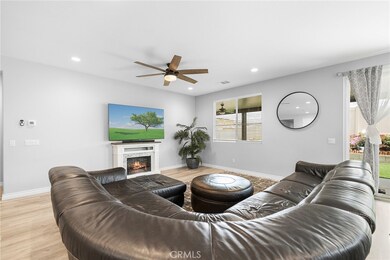
34204 Chenille St Menifee, CA 92596
Spencer's Crossing NeighborhoodEstimated Value: $588,000 - $683,000
Highlights
- Heated Pool
- Primary Bedroom Suite
- Clubhouse
- Solar Power System
- Open Floorplan
- Contemporary Architecture
About This Home
As of June 2023What a PEACH!! This Spencer's Crossing Gem has it all!! From the moment you step inside you are greeted with warm paint colors, LVP flooring, upgraded baseboards and a grand entrance and hallway! Featuring nearly 2100 sq. feet, this 3 bedroom 2 bath home has such a great flow! Den/office has double doors and could easily be converted into a 4th bedroom. Talk about energy efficient, owned solar panels, tankless water heater, recessed LED lighting, ceiling fans and drought tolerant landscaping in both the front and rear yards! Gourmet Kitchen featuring upgraded maple cabinets that are extended in height, glistening Quartz counter tops, large island with pendent lighting and soft closing drawers. Enjoy cooking on your built-in range and oven! Upgraded SS sink and appliances! Kitchen offers seating at the island and opens to the Great Room. What a wonderful place to entertain! Spacious family and dining rooms give this home all feels when it comes time to hanging with family and friends. Step outside through the double-door sliding glass doors and you will find a roomy backyard with turf, a garden planter and a wonderful Alumiwood patio cover and large fenced-in dog run! Spencer's Crossing is an amenity rich community with 3 pools, a tot pool, spa and tons of resort style amenities. This Home is zoned for the Harvest Hill Steam Academy K-8 and the brand new Liberty High School. Minutes from Temecula Wine Country!!
Home Details
Home Type
- Single Family
Est. Annual Taxes
- $11,257
Year Built
- Built in 2020
Lot Details
- 6,068 Sq Ft Lot
- Property fronts a county road
- Desert faces the front and back of the property
- Drip System Landscaping
- Sprinkler System
- Back Yard
- Density is up to 1 Unit/Acre
HOA Fees
- $120 Monthly HOA Fees
Parking
- 2 Car Attached Garage
Home Design
- Contemporary Architecture
- Turnkey
- Planned Development
- Slab Foundation
- Tile Roof
- Concrete Roof
- Stucco
Interior Spaces
- 2,087 Sq Ft Home
- 1-Story Property
- Open Floorplan
- High Ceiling
- Ceiling Fan
- Double Pane Windows
- Blinds
- Window Screens
- Entryway
- Great Room
- Family Room Off Kitchen
- Home Office
- Laminate Flooring
- Laundry Room
Kitchen
- Open to Family Room
- Breakfast Bar
- Walk-In Pantry
- Built-In Range
- Microwave
- Dishwasher
- Kitchen Island
- Quartz Countertops
- Self-Closing Drawers and Cabinet Doors
- Disposal
Bedrooms and Bathrooms
- 3 Main Level Bedrooms
- Primary Bedroom Suite
- Walk-In Closet
- Bathroom on Main Level
- 2 Full Bathrooms
- Dual Sinks
- Dual Vanity Sinks in Primary Bathroom
- Private Water Closet
- Bathtub with Shower
- Walk-in Shower
- Exhaust Fan In Bathroom
- Linen Closet In Bathroom
- Closet In Bathroom
Eco-Friendly Details
- Solar Power System
Pool
- Heated Pool
- Spa
Outdoor Features
- Covered patio or porch
- Exterior Lighting
Location
- Property is near a park
- Suburban Location
Schools
- Liberty High School
Utilities
- Central Heating and Cooling System
- Tankless Water Heater
- Cable TV Available
Listing and Financial Details
- Tax Lot 212
- Tax Tract Number 54239
- Assessor Parcel Number 480971013
- $2,830 per year additional tax assessments
Community Details
Overview
- Spencer's Crossing Association, Phone Number (951) 723-8855
- Pcm Associa HOA
Amenities
- Community Fire Pit
- Community Barbecue Grill
- Picnic Area
- Clubhouse
Recreation
- Sport Court
- Community Playground
- Community Pool
- Community Spa
- Park
- Dog Park
- Hiking Trails
- Bike Trail
Security
- Resident Manager or Management On Site
Ownership History
Purchase Details
Home Financials for this Owner
Home Financials are based on the most recent Mortgage that was taken out on this home.Purchase Details
Home Financials for this Owner
Home Financials are based on the most recent Mortgage that was taken out on this home.Purchase Details
Similar Homes in the area
Home Values in the Area
Average Home Value in this Area
Purchase History
| Date | Buyer | Sale Price | Title Company |
|---|---|---|---|
| Kim Emily J | $620,000 | Ticor Title | |
| Perez Joe Anthony | $451,000 | Fntg Builder Services | |
| Richmond American Homes Of Maryland Inc | $8,151,000 | Fntg Builder Services |
Mortgage History
| Date | Status | Borrower | Loan Amount |
|---|---|---|---|
| Open | Kim Emily J | $496,000 | |
| Previous Owner | Perez Joe Anthony | $405,697 |
Property History
| Date | Event | Price | Change | Sq Ft Price |
|---|---|---|---|---|
| 06/27/2023 06/27/23 | Sold | $620,000 | 0.0% | $297 / Sq Ft |
| 05/25/2023 05/25/23 | Pending | -- | -- | -- |
| 05/25/2023 05/25/23 | Off Market | $620,000 | -- | -- |
| 05/04/2023 05/04/23 | For Sale | $622,000 | -- | $298 / Sq Ft |
Tax History Compared to Growth
Tax History
| Year | Tax Paid | Tax Assessment Tax Assessment Total Assessment is a certain percentage of the fair market value that is determined by local assessors to be the total taxable value of land and additions on the property. | Land | Improvement |
|---|---|---|---|---|
| 2023 | $11,257 | $468,984 | $130,050 | $338,934 |
| 2022 | $8,197 | $459,789 | $127,500 | $332,289 |
| 2021 | $8,044 | $450,774 | $125,000 | $325,774 |
| 2020 | $1,687 | $123,493 | $123,493 | $0 |
| 2019 | $828 | $43,733 | $43,733 | $0 |
Agents Affiliated with this Home
-
Autumn Leroux

Seller's Agent in 2023
Autumn Leroux
eXp Realty of California Inc
(951) 691-9282
59 in this area
124 Total Sales
-
Adrian Leroux

Seller Co-Listing Agent in 2023
Adrian Leroux
eXp Realty of California Inc
(951) 252-4113
56 in this area
110 Total Sales
-
JUDY TENG

Buyer's Agent in 2023
JUDY TENG
REALTY ONE GROUP ROADS
(909) 206-7337
1 in this area
27 Total Sales
Map
Source: California Regional Multiple Listing Service (CRMLS)
MLS Number: SW23075183
APN: 480-971-013
- 30750 Gazing Star Ln
- 30536 Astoria Ln
- 30833 Palette Rd
- 34428 Burnt Pine Rd
- 30857 Palette Rd
- 34356 Lapis Ct
- 30734 Nature Rd
- 34656 Bright Pine Way
- 34539 Velvetleaf St
- 34692 Bright Pine Way
- 33761 Leon Rd
- 30411 Redding Ave
- 30414 Woodland Hills St
- 34820 Ribbon Grass Way
- 34880 Windwood Glen Ln
- 34904 Windwood Glen Ln
- 34899 Windwood Glen Ln
- 30183 Redding Ave
- 30148 Woodland Hills St
- 30475 Mahogany St
- 34204 Chenille St
- 34192 Chenille St
- 34257 Chenille St
- 30800 Mossy Bend Ln
- 34183 Anise Dr
- 34195 Anise Dr
- 34171 Anise Dr
- 34171 Anise Dr
- 34207 Anise Dr
- 32130 Shasta St
- 30785 Laelia Cir
- 30773 Laelia Cir
- 30584 Astoria Ln
- 30802 Bloomfest St
- 30814 Bloomfest St
- 30814 Bloomfest St
- 30790 Bloomfest St
- 30826 Bloomfest St
- 30778 Bloomfest St
- 30826 Bloomfest St

