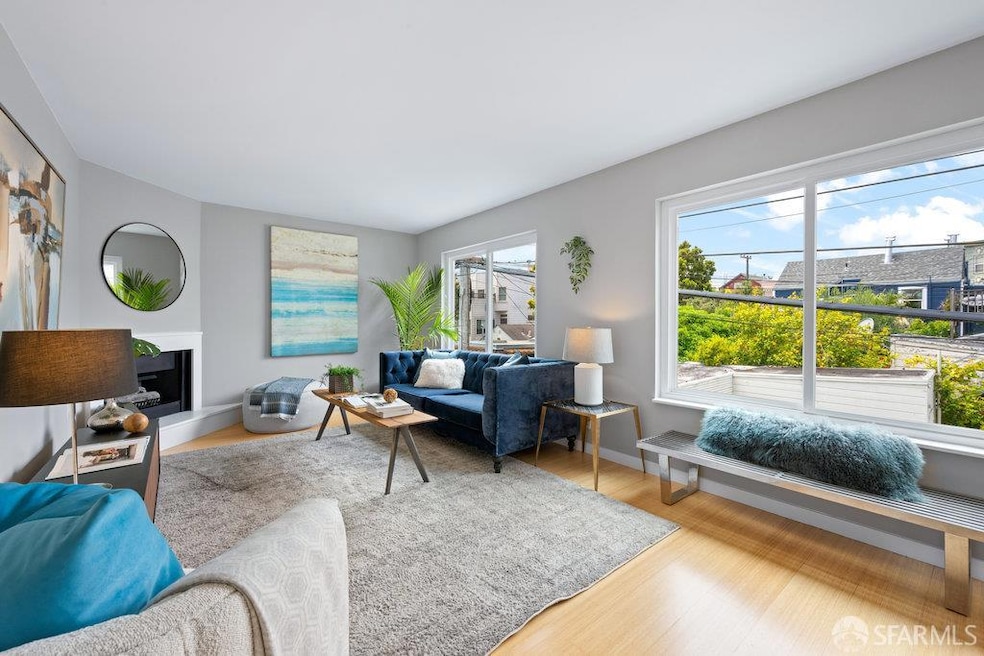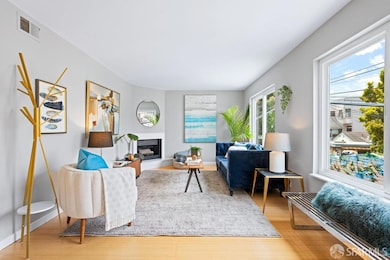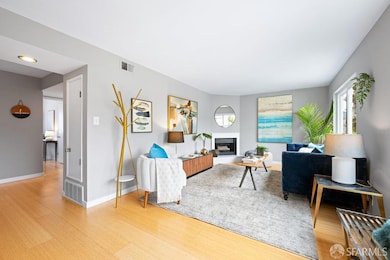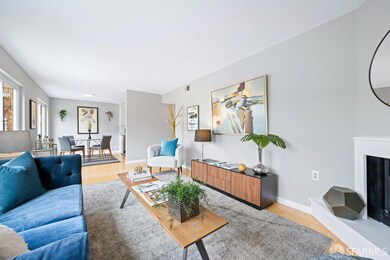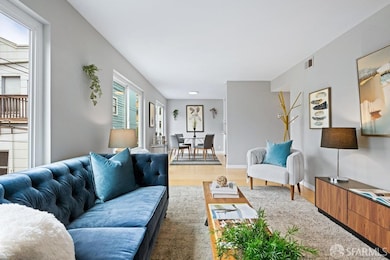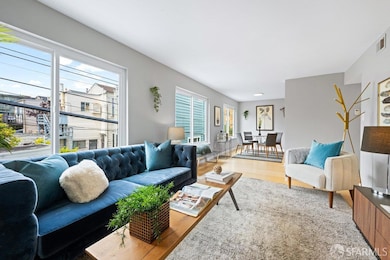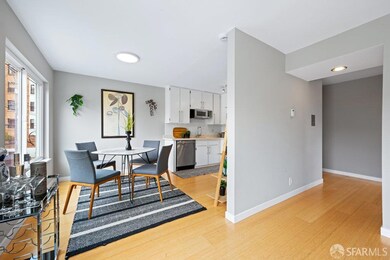
3421 25th St Unit 4 San Francisco, CA 94110
Inner Mission NeighborhoodEstimated payment $6,002/month
Highlights
- Bamboo Flooring
- 3-minute walk to 24Th St Mission Station
- End Unit
- Alvarado Elementary Rated A-
- Main Floor Bedroom
- 5-minute walk to Juri Commons
About This Home
Bright and modern 2BR/1BA condo in a 7-unit building in the heart of the Mission! This end unit enjoys light from 3 directions and features bamboo floors, a gas fireplace, and west-facing windows. The updated kitchen includes Caesarstone counters, stainless appliances, and gas range, with a separate dining area. Two spacious bedrooms with organized closets, updated bath, and welcoming entry foyer. One-car garage parking with EV charger, huge private storage room with shelving, and shared laundry in the garage. Walk Score 99! Just 1 block to 24th & Mission BART, 2 blocks to tech shuttles, and easy freeway access. Enjoy top neighborhood spots like La Taqueria, El Farolito, and Mitchell's Ice Creamall nearby. Great layout, natural light, and unbeatable location!
Open House Schedule
-
Sunday, June 01, 20252:00 to 4:00 pm6/1/2025 2:00:00 PM +00:006/1/2025 4:00:00 PM +00:00Bright and modern 2BR/1BA top-floor condo in a 7-unit building in the heart of the Mission! This end unit enjoys light from 3 directions and features bamboo floors, a gas fireplace, and west-facing windows. The updated kitchen includes Caesarstone counters, stainless appliances, and gas range, with a separate dining area. Two spacious bedrooms with organized closets, updated bath, and welcoming entry foyer. One-car garage parking with EV charger, huge private storage room with shelving, and shared laundry in garage. Walk Score® 99!Add to Calendar
-
Monday, June 02, 20254:30 to 6:30 pm6/2/2025 4:30:00 PM +00:006/2/2025 6:30:00 PM +00:00Bright and modern 2BR/1BA top-floor condo in a 7-unit building in the heart of the Mission! This end unit enjoys light from 3 directions and features bamboo floors, a gas fireplace, and west-facing windows. The updated kitchen includes Caesarstone counters, stainless appliances, and gas range, with a separate dining area. Two spacious bedrooms with organized closets, updated bath, and welcoming entry foyer. One-car garage parking with EV charger, huge private storage room with shelving, and shared laundry in garage. Walk Score® 99!Add to Calendar
Property Details
Home Type
- Condominium
Est. Annual Taxes
- $9,766
Year Built
- Built in 1980 | Remodeled
Lot Details
- End Unit
- Northwest Facing Home
HOA Fees
- $703 Monthly HOA Fees
Parking
- 1 Car Attached Garage
- Enclosed Parking
- Electric Vehicle Home Charger
- Side Facing Garage
- Garage Door Opener
- Open Parking
- Assigned Parking
Home Design
- Concrete Foundation
- Shingle Roof
- Bitumen Roof
- Wood Siding
- Vinyl Siding
- Stucco
Interior Spaces
- 906 Sq Ft Home
- 3-Story Property
- Raised Hearth
- Double Pane Windows
- Window Screens
- Living Room with Fireplace
- Formal Dining Room
Kitchen
- Free-Standing Gas Oven
- Range Hood
- Microwave
- Dishwasher
- Stone Countertops
Flooring
- Bamboo
- Tile
Bedrooms and Bathrooms
- Main Floor Bedroom
- 1 Full Bathroom
- Low Flow Toliet
- Bathtub with Shower
Laundry
- Laundry on lower level
- Laundry in Garage
Home Security
- Security Gate
- Intercom
- Video Cameras
Additional Features
- Unit is below another unit
- Central Heating
Listing and Financial Details
- Assessor Parcel Number 6529-030
Community Details
Overview
- Association fees include common areas, insurance on structure, maintenance exterior, ground maintenance, management, roof, sewer, trash, water
- 7 Units
- 342125Th@Princplemc.Com Association
- Low-Rise Condominium
Amenities
- Laundry Facilities
Pet Policy
- Pets Allowed
Security
- Carbon Monoxide Detectors
- Fire and Smoke Detector
Map
Home Values in the Area
Average Home Value in this Area
Tax History
| Year | Tax Paid | Tax Assessment Tax Assessment Total Assessment is a certain percentage of the fair market value that is determined by local assessors to be the total taxable value of land and additions on the property. | Land | Improvement |
|---|---|---|---|---|
| 2024 | $9,766 | $766,000 | $383,000 | $383,000 |
| 2023 | $10,792 | $853,000 | $426,500 | $426,500 |
| 2022 | $10,768 | $853,000 | $426,500 | $426,500 |
| 2021 | $11,151 | $885,100 | $442,550 | $442,550 |
| 2020 | $13,166 | $1,039,271 | $519,635 | $519,636 |
| 2019 | $12,716 | $1,018,895 | $509,447 | $509,448 |
| 2018 | $12,289 | $998,917 | $499,458 | $499,459 |
| 2017 | $10,166 | $829,150 | $414,575 | $414,575 |
| 2016 | $9,992 | $812,894 | $406,447 | $406,447 |
| 2015 | $9,868 | $800,684 | $400,342 | $400,342 |
| 2014 | $9,611 | $785,000 | $392,500 | $392,500 |
Property History
| Date | Event | Price | Change | Sq Ft Price |
|---|---|---|---|---|
| 05/30/2025 05/30/25 | For Sale | $799,000 | -20.0% | $882 / Sq Ft |
| 08/24/2017 08/24/17 | Sold | $998,917 | 0.0% | $1,103 / Sq Ft |
| 08/06/2017 08/06/17 | Pending | -- | -- | -- |
| 07/20/2017 07/20/17 | For Sale | $998,917 | -- | $1,103 / Sq Ft |
Purchase History
| Date | Type | Sale Price | Title Company |
|---|---|---|---|
| Grant Deed | -- | -- | |
| Interfamily Deed Transfer | -- | Fidelity National Title Co | |
| Grant Deed | $999,000 | First American Title Company | |
| Grant Deed | $785,000 | Chicago Title Company | |
| Interfamily Deed Transfer | -- | Old Republic Title Company | |
| Interfamily Deed Transfer | -- | None Available | |
| Grant Deed | $550,000 | Chicago Title Co | |
| Grant Deed | $400,000 | Fidelity National Title Co | |
| Interfamily Deed Transfer | -- | Fidelity National Title Co | |
| Grant Deed | $285,000 | Fidelity National Title Co |
Mortgage History
| Date | Status | Loan Amount | Loan Type |
|---|---|---|---|
| Previous Owner | $739,200 | New Conventional | |
| Previous Owner | $799,100 | Adjustable Rate Mortgage/ARM | |
| Previous Owner | $625,500 | New Conventional | |
| Previous Owner | $78,500 | Stand Alone Second | |
| Previous Owner | $471,000 | Purchase Money Mortgage | |
| Previous Owner | $411,000 | New Conventional | |
| Previous Owner | $417,000 | New Conventional | |
| Previous Owner | $82,500 | Credit Line Revolving | |
| Previous Owner | $412,500 | Purchase Money Mortgage | |
| Previous Owner | $125,000 | Purchase Money Mortgage | |
| Previous Owner | $125,000 | Credit Line Revolving | |
| Previous Owner | $53,500 | Credit Line Revolving | |
| Previous Owner | $28,500 | Stand Alone Second | |
| Previous Owner | $285,000 | Stand Alone First | |
| Closed | $28,500 | No Value Available |
Similar Homes in San Francisco, CA
Source: San Francisco Association of REALTORS® MLS
MLS Number: 425044946
APN: 6529-030
- 2976 Mission St
- 370 Bartlett St Unit 3
- 370 Bartlett St Unit 2
- 2985 Mission St Unit 302
- 980 Capp St
- 3418 26th St Unit 1
- 318 Bartlett St
- 1086 Capp St
- 3328 26th St
- 3340 24th St Unit 3342
- 1358 S Van Ness Ave
- 350 San Jose Ave Unit A
- 350 San Jose Ave Unit 11
- 350 San Jose Ave Unit 6
- 350 San Jose Ave Unit 2
- 350 San Jose Ave Unit 4
- 3601 26th St
- 3440 24th St
- 1277 Guerrero St
- 3545 24th St
