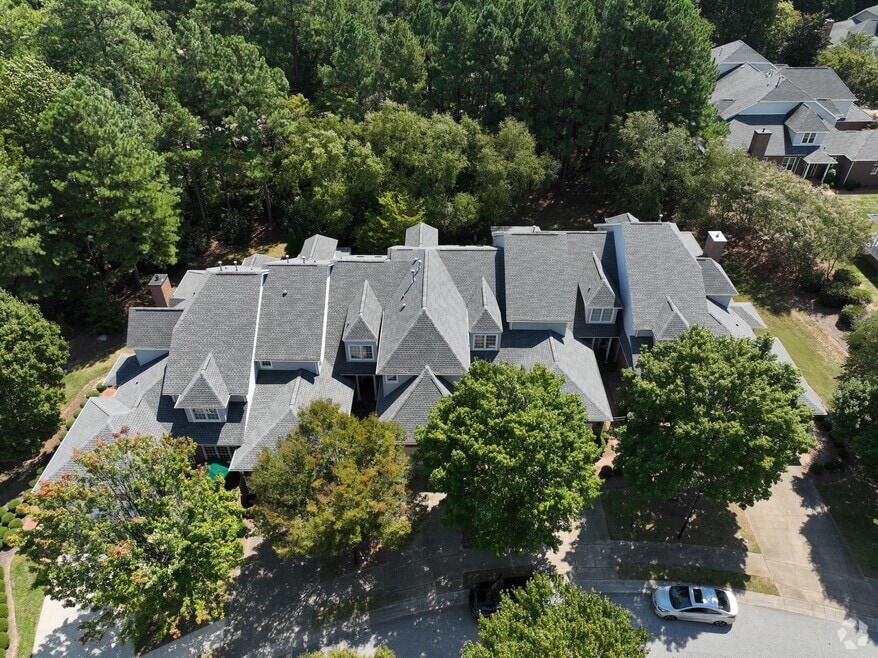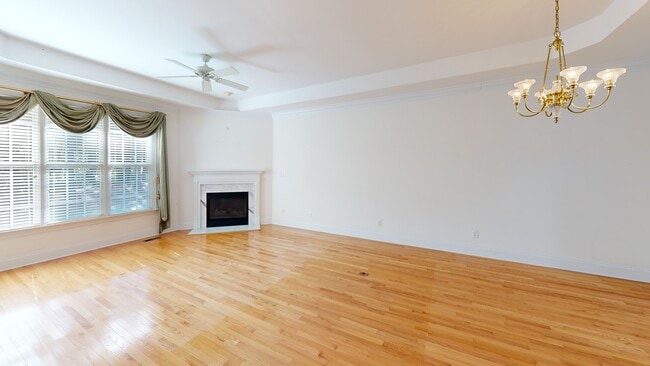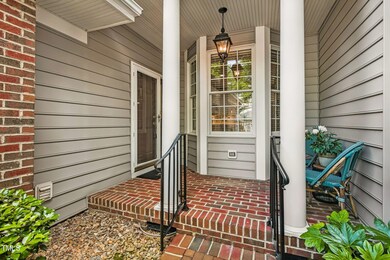
3421 Barron Berkeley Way Raleigh, NC 27612
Umstead NeighborhoodEstimated payment $3,926/month
Highlights
- Traditional Architecture
- Wood Flooring
- Attic
- Stough Elementary School Rated A-
- Main Floor Primary Bedroom
- Sun or Florida Room
About This Home
Welcome to highly sought-after Olde Raleigh Villas, where convenience meets comfort in this spacious townhome offering 2,382 sq. ft. of living space plus 597 sq. ft. of walk-in attic storage. Step inside to find gleaming hardwood floors flowing throughout the main level. The first-floor owner's suite is a true retreat with new carpet, private en-suite bath, and a sunroom just off the bedroom that opens to a backyard patio, perfect for morning coffee or quiet evenings.
The main floor also features a home office, elegant dining room, half bath, and a welcoming family room with a cozy gas fireplace. The well-appointed kitchen connects seamlessly to the eat-in kitchen space plus living and dining areas, making entertaining easy. Fresh paint in entry, kitchen, living room and owner's bath November 2025. Upstairs, you'll find two oversized bedrooms and a full bath, offering privacy for guests or family, the bathroom which was just painted Nov 2025. A two-car garage and large walk-in attic provide ample storage and future expansion opportunities.
With a new HVAC in 2021 and new tankless gas water heater in 2021, this lovely home is move-in ready, a rare find in one of Raleigh's most desirable communities.
Townhouse Details
Home Type
- Townhome
Est. Annual Taxes
- $4,890
Year Built
- Built in 1998
Lot Details
- 3,049 Sq Ft Lot
- Private Entrance
- Back Yard
HOA Fees
Parking
- 2 Car Attached Garage
Home Design
- Traditional Architecture
- Entry on the 1st floor
- Brick Exterior Construction
- Shingle Roof
Interior Spaces
- 2,382 Sq Ft Home
- 2-Story Property
- Entrance Foyer
- Family Room with Fireplace
- Combination Dining and Living Room
- Home Office
- Sun or Florida Room
- Basement
- Crawl Space
- Laundry on main level
- Attic
Kitchen
- Eat-In Kitchen
- Electric Range
- Microwave
- Dishwasher
Flooring
- Wood
- Carpet
- Tile
Bedrooms and Bathrooms
- 3 Bedrooms
- Primary Bedroom on Main
Outdoor Features
- Patio
- Front Porch
Schools
- Stough Elementary School
- Oberlin Middle School
- Broughton High School
Utilities
- Central Air
- Heating System Uses Gas
- Water Heater
Community Details
- Association fees include ground maintenance, maintenance structure, road maintenance
- Casnc Olde Raleigh Townhomes HOA, Phone Number (910) 295-3791
- Casnc Olde Raleigh Villas Master HOA
- Olde Raleigh Villas Subdivision
Listing and Financial Details
- Property held in a trust
- Assessor Parcel Number 0785565660
3D Interior and Exterior Tours
Floorplans
Map
Home Values in the Area
Average Home Value in this Area
Tax History
| Year | Tax Paid | Tax Assessment Tax Assessment Total Assessment is a certain percentage of the fair market value that is determined by local assessors to be the total taxable value of land and additions on the property. | Land | Improvement |
|---|---|---|---|---|
| 2025 | -- | $558,443 | $104,500 | $453,943 |
| 2024 | $4,870 | $558,443 | $104,500 | $453,943 |
| 2023 | $4,452 | $406,625 | $79,000 | $327,625 |
| 2022 | $4,137 | $406,625 | $79,000 | $327,625 |
| 2021 | $3,976 | $406,625 | $79,000 | $327,625 |
| 2020 | $3,904 | $406,625 | $79,000 | $327,625 |
| 2019 | $4,346 | $373,249 | $76,000 | $297,249 |
| 2018 | $4,098 | $373,249 | $76,000 | $297,249 |
| 2017 | $3,903 | $373,249 | $76,000 | $297,249 |
| 2016 | $0 | $373,249 | $76,000 | $297,249 |
| 2015 | -- | $380,253 | $80,000 | $300,253 |
| 2014 | -- | $380,253 | $80,000 | $300,253 |
Property History
| Date | Event | Price | List to Sale | Price per Sq Ft |
|---|---|---|---|---|
| 11/08/2025 11/08/25 | Pending | -- | -- | -- |
| 11/05/2025 11/05/25 | Price Changed | $599,890 | 0.0% | $252 / Sq Ft |
| 10/07/2025 10/07/25 | Price Changed | $599,900 | -4.0% | $252 / Sq Ft |
| 09/08/2025 09/08/25 | Price Changed | $625,000 | -2.3% | $262 / Sq Ft |
| 08/25/2025 08/25/25 | For Sale | $640,000 | -- | $269 / Sq Ft |
Purchase History
| Date | Type | Sale Price | Title Company |
|---|---|---|---|
| Warranty Deed | $282,500 | -- |
About the Listing Agent

Simply stated, I work extremely hard for my clients to achieve outcomes that are not only positive, but enjoyable. My goal is I am the first and last Realtor in NC that you need to call. I recommend checking out my google reviews so you can read directly from homeowners on their experience working with me, and my teammates. We want nothing more than to make your home buying and selling experience the best one you've ever had.
Jenne's Other Listings
Source: Doorify MLS
MLS Number: 10117813
APN: 0785.11-56-5660-000
- 3605 Camp Mangum Wynd
- 3700 Baron Cooper Pass Unit 204
- 3401 Mill Run
- 3645 Mill Run Unit 14
- 3634 Mill Run Unit 20
- 3559 Mill Run Unit 45
- 4016 Edward Pride Wynd
- 3847 Stoneridge Forest Dr
- 3924 Lost Fawn Ct
- 3926 Lost Fawn Ct
- 3922 Lost Fawn Ct
- 5848 Carriage Dr
- 5856 Carriage Dr
- 5816 Carriage Dr
- 5852 Carriage Dr
- 5841 Carriage Dr
- 5861 Carriage Dr
- 4205 Timberwood Dr
- Wade 2 Plan at Parc at Laurel Hills
- 3912 Stags Leap Cir Unit 27





