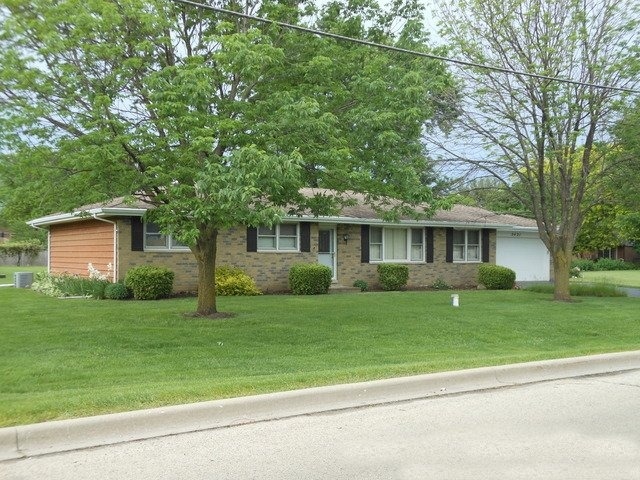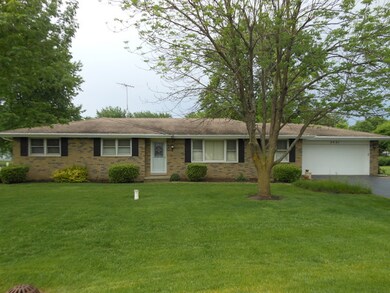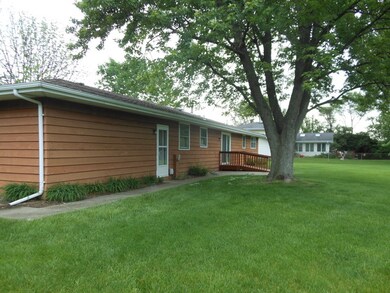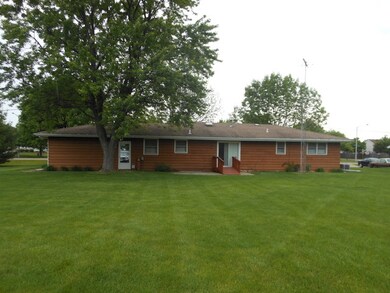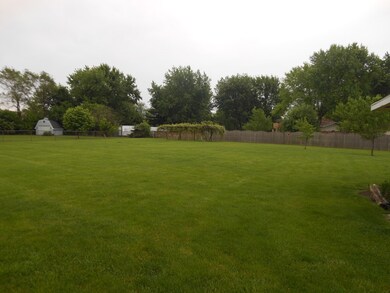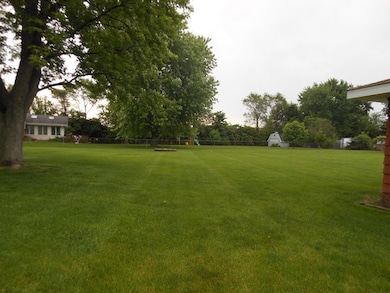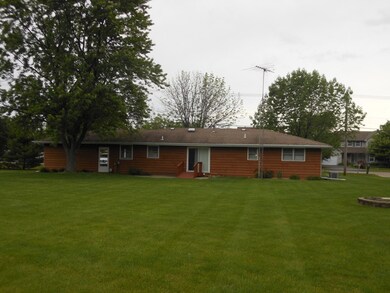
3421 Fiday Rd Joliet, IL 60431
Estimated Value: $321,000 - $322,260
Highlights
- Ranch Style House
- Wood Flooring
- 2 Car Attached Garage
- Plainfield Central High School Rated A-
- Formal Dining Room
- Patio
About This Home
As of July 2016Awesome 3 bedroom 2bath brick & cedar ranch! Huge 1/2 acre lot. Gleaming hardwood floors in hall & bedrooms. Galley kitchen. Large living room & separate dining room. Full dry basement. New electrical panel installed. HVAC 12 yrs. Roof 12 yrs. Well 2013. Water softener. All appliances stay. 2.5 attached garage. Large outdoor shed.
Last Agent to Sell the Property
RE/MAX Ultimate Professionals License #475105296 Listed on: 05/26/2016

Last Buyer's Agent
Alison Nordstrom
RE/MAX Ultimate Professionals License #475163162
Home Details
Home Type
- Single Family
Est. Annual Taxes
- $2,435
Year Built
- Built in 1973
Lot Details
- Lot Dimensions are 126'x201'x120'x241'
- Paved or Partially Paved Lot
Parking
- 2 Car Attached Garage
- Garage Transmitter
- Garage Door Opener
- Driveway
- Parking Included in Price
Home Design
- Ranch Style House
- Asphalt Roof
- Concrete Perimeter Foundation
Interior Spaces
- 1,504 Sq Ft Home
- Ceiling Fan
- Family Room
- Living Room
- Formal Dining Room
- Unfinished Basement
- Basement Fills Entire Space Under The House
Kitchen
- Range
- Dishwasher
Flooring
- Wood
- Carpet
- Vinyl
Bedrooms and Bathrooms
- 3 Bedrooms
- 3 Potential Bedrooms
- 2 Full Bathrooms
Laundry
- Laundry Room
- Dryer
- Washer
Home Security
- Storm Screens
- Carbon Monoxide Detectors
Outdoor Features
- Patio
- Shed
Utilities
- Forced Air Heating and Cooling System
- Heating System Uses Natural Gas
- 100 Amp Service
- Well
- Water Softener is Owned
- Private or Community Septic Tank
Listing and Financial Details
- Homeowner Tax Exemptions
Ownership History
Purchase Details
Home Financials for this Owner
Home Financials are based on the most recent Mortgage that was taken out on this home.Similar Homes in Joliet, IL
Home Values in the Area
Average Home Value in this Area
Purchase History
| Date | Buyer | Sale Price | Title Company |
|---|---|---|---|
| Faltin Suzzette S | $183,900 | Attorney |
Mortgage History
| Date | Status | Borrower | Loan Amount |
|---|---|---|---|
| Open | Faltin Suzzette S | $53,500 | |
| Open | Faltin Suzzette S | $191,352 | |
| Closed | Faltin Suzzette S | $190,779 | |
| Closed | Faltin Suzzette S | $174,705 |
Property History
| Date | Event | Price | Change | Sq Ft Price |
|---|---|---|---|---|
| 07/15/2016 07/15/16 | Sold | $183,900 | 0.0% | $122 / Sq Ft |
| 05/27/2016 05/27/16 | Pending | -- | -- | -- |
| 05/26/2016 05/26/16 | For Sale | $183,900 | -- | $122 / Sq Ft |
Tax History Compared to Growth
Tax History
| Year | Tax Paid | Tax Assessment Tax Assessment Total Assessment is a certain percentage of the fair market value that is determined by local assessors to be the total taxable value of land and additions on the property. | Land | Improvement |
|---|---|---|---|---|
| 2023 | $5,695 | $90,228 | $22,602 | $67,626 |
| 2022 | $4,824 | $69,061 | $19,417 | $49,644 |
| 2021 | $4,546 | $64,543 | $18,147 | $46,396 |
| 2020 | $4,667 | $65,085 | $17,632 | $47,453 |
| 2019 | $4,496 | $62,015 | $16,800 | $45,215 |
| 2018 | $4,590 | $61,961 | $15,785 | $46,176 |
| 2017 | $4,442 | $58,881 | $15,000 | $43,881 |
| 2016 | $2,305 | $56,157 | $14,306 | $41,851 |
| 2015 | $2,435 | $52,606 | $13,401 | $39,205 |
| 2014 | $2,435 | $50,749 | $12,928 | $37,821 |
| 2013 | $2,435 | $50,749 | $12,928 | $37,821 |
Agents Affiliated with this Home
-
Gerald Shepich

Seller's Agent in 2016
Gerald Shepich
RE/MAX
(815) 744-1000
9 in this area
72 Total Sales
-

Buyer's Agent in 2016
Alison Nordstrom
RE/MAX
Map
Source: Midwest Real Estate Data (MRED)
MLS Number: 09238324
APN: 03-35-402-002
- 2013 Graystone Dr
- 3357 D Hutchison Ave
- 3513 Harris Dr
- 3226 Thomas Hickey Dr
- 1614 N Autumn Dr Unit 1
- 3019 Harris Dr
- 1900 Essington Rd
- 3127 Jo Ann Dr
- 3700 Theodore St
- 3411 Caton Farm Rd
- 2420 Satellite Dr
- 3806 Juniper Ave
- 3831 Juniper Ave
- 1339 Addleman St
- 1332 Jane Ct
- 2425 Hel Mar Ln
- 3908 Juniper Ave
- 2801 Wilshire Blvd
- 2370 Woodhill Ct
- 2625 Essington Rd Unit 2625
- 3421 Fiday Rd
- 3417 Fiday Rd
- 1936 Heather Ln
- 1930 Heather Ln
- 1926 Heather Ln
- 3423 Fiday Rd
- 3425 Fiday Rd
- 3411 Fiday Rd
- 3427 Fiday Rd
- 1920 Heather Ln
- 1922 Heather Ln
- 1993 Timberview Dr
- 3429 Fiday Rd
- 1987 Timberview Dr
- 1987 Timberview Dr Unit 1987
- 3407 Fiday Rd
- 1991 Timberview Dr
- 1996 Timberview Dr
- 3431 Fiday Rd
- 3500 Waterford Dr
