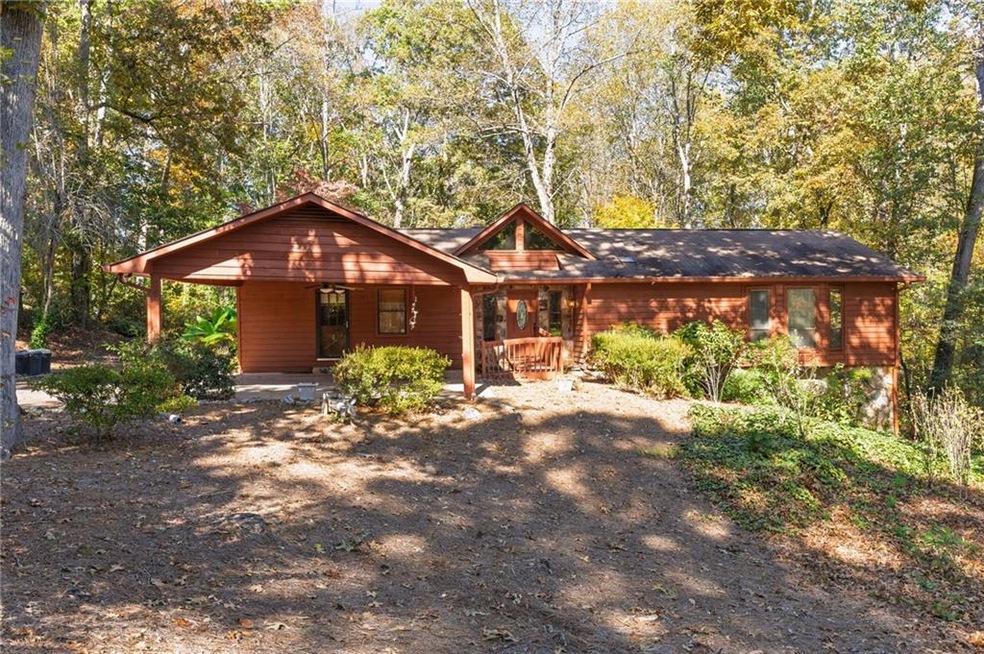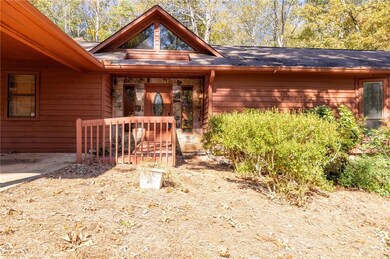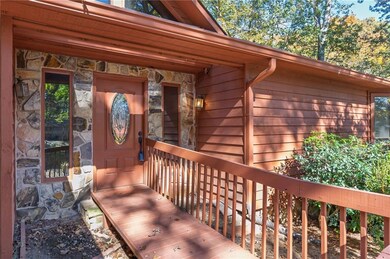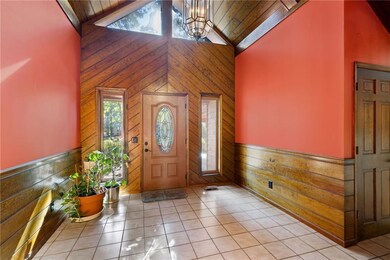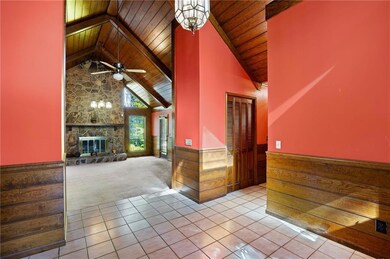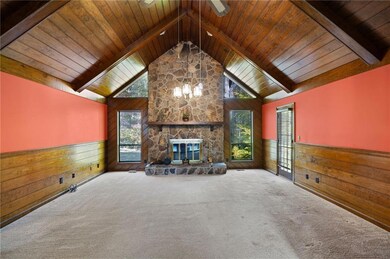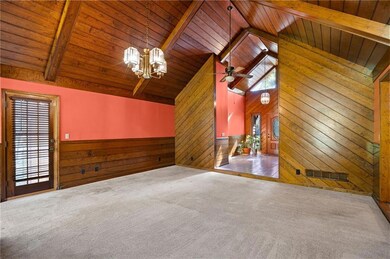3421 Mill Stream Ln SW Unit 3 Marietta, GA 30060
Southwestern Marietta NeighborhoodEstimated payment $2,273/month
Highlights
- Family Room with Fireplace
- Ranch Style House
- Window or Skylight in Bathroom
- Cathedral Ceiling
- Wood Flooring
- Private Yard
About This Home
Vaulted ceilings • Stone fireplaces • Screened porch • Full basement! Discover rustic charm and endless potential in this Marietta ranch home with a basement, nestled just minutes from shopping, parks, and commuter routes. This diamond is a tremendous opportunity for an investor or homeowner looking to provide some sweat equity. A welcoming foyer opens beneath soaring vaulted and wood-plank ceilings. The space flows into the great room, anchored by a stunning stone fireplace, a soaring vaulted and wood-plank ceiling, and oversized windows framing tree-filled views. The large eat-in kitchen offers classic warmth with rich cabinetry, a breakfast bar, double ovens, and a dining area. There is an adjoining dining room. The screened-in porch extends the living space outdoors, ideal for morning coffee or relaxed evenings surrounded by nature. The primary suite features generous natural light and an ensuite bath with a separate shower and soaking tub. Two additional bedrooms and a second full bath provide flexible space for guests, an office, or hobbies. Downstairs, a partially finished basement with a second stone fireplace offers exceptional storage, a one-car garage, and expansion potential. Recent mechanical updates include a 1-year-old HVAC system and a new water heater. The exterior showcases timeless cedar siding, a covered carport, and mature landscaping that enhance curb appeal. Conveniently located near Tumlin Park (0.8 mi), Jim Miller Park & Event Center (1.0 mi), and I-285/I-75 access (~1 mi), this property is ideal for those seeking a home with character and a chance to make it their own.
Listing Agent
Keller Williams Realty Signature Partners License #172813 Listed on: 11/06/2025

Home Details
Home Type
- Single Family
Est. Annual Taxes
- $707
Year Built
- Built in 1981
Lot Details
- 0.26 Acre Lot
- Lot Dimensions are 163x231x42x34x203
- Property fronts a county road
- Private Entrance
- Private Yard
- Back Yard
Parking
- 1 Car Garage
- Rear-Facing Garage
Home Design
- Ranch Style House
- Slab Foundation
- Shingle Roof
- Cedar
Interior Spaces
- Central Vacuum
- Cathedral Ceiling
- Fireplace With Gas Starter
- Entrance Foyer
- Family Room with Fireplace
- 2 Fireplaces
- Formal Dining Room
- Screened Porch
Kitchen
- Eat-In Kitchen
- Breakfast Bar
- Double Oven
- Electric Oven
- Gas Cooktop
- Dishwasher
- Wood Stained Kitchen Cabinets
- Disposal
Flooring
- Wood
- Carpet
- Ceramic Tile
Bedrooms and Bathrooms
- 3 Main Level Bedrooms
- 2 Full Bathrooms
- Separate Shower in Primary Bathroom
- Soaking Tub
- Window or Skylight in Bathroom
Laundry
- Laundry on main level
- Laundry in Kitchen
Finished Basement
- Partial Basement
- Exterior Basement Entry
- Fireplace in Basement
- Stubbed For A Bathroom
Schools
- Russell - Cobb Elementary School
- Floyd Middle School
- Osborne High School
Utilities
- Cooling System Powered By Gas
- Central Heating and Cooling System
- 110 Volts
- Gas Water Heater
- Phone Available
- Cable TV Available
Additional Features
- Accessible Approach with Ramp
- Rain Gutters
Community Details
- Stone Harbor Subdivision
Listing and Financial Details
- Tax Lot 28
- Assessor Parcel Number 17005200430
Map
Home Values in the Area
Average Home Value in this Area
Tax History
| Year | Tax Paid | Tax Assessment Tax Assessment Total Assessment is a certain percentage of the fair market value that is determined by local assessors to be the total taxable value of land and additions on the property. | Land | Improvement |
|---|---|---|---|---|
| 2025 | $707 | $136,408 | $28,000 | $108,408 |
| 2024 | $710 | $136,408 | $28,000 | $108,408 |
| 2023 | $503 | $136,408 | $28,000 | $108,408 |
| 2022 | $696 | $131,904 | $28,000 | $103,904 |
| 2021 | $572 | $90,396 | $28,000 | $62,396 |
| 2020 | $572 | $90,396 | $28,000 | $62,396 |
| 2019 | $547 | $81,956 | $16,000 | $65,956 |
| 2018 | $476 | $58,360 | $10,000 | $48,360 |
| 2017 | $421 | $58,360 | $10,000 | $48,360 |
| 2016 | $404 | $52,304 | $10,000 | $42,304 |
| 2015 | $434 | $52,304 | $10,000 | $42,304 |
| 2014 | $366 | $40,628 | $0 | $0 |
Property History
| Date | Event | Price | List to Sale | Price per Sq Ft |
|---|---|---|---|---|
| 11/06/2025 11/06/25 | For Sale | $420,000 | -- | $172 / Sq Ft |
Purchase History
| Date | Type | Sale Price | Title Company |
|---|---|---|---|
| Warranty Deed | -- | -- | |
| Deed | $115,000 | -- |
Source: First Multiple Listing Service (FMLS)
MLS Number: 7674306
APN: 17-0052-0-043-0
- 3427 Mill Stream Ln SW
- 3308 Wildwood Dr SW
- 3241 Wildwood Dr SW
- 3337 Mill Stream Ln SW
- 760 Stone Harbor Pkwy SW
- 800 Grindstone Place SW
- 430 Church Rd SW
- 3090 Moser Way
- 3065 Moser Way
- 825 Winfield Ct SW
- 2969 Favor Rd SW Unit 1
- 971 Canyon Trail SW
- 3306 Harrow Ct SW
- 959 Old Milford Church Rd SW
- 444 White Oak Dr SW
- 3141 Holbrook Dr SW
- 3435 Alexander Place SW
- 418 Smyrna Powder Springs Rd SW
- 3389 Harris Rd SW
- 425 Plantation Rd SW
- 425 Plantation Rd SW Unit ID1234811P
- 1040 Pair Rd SW
- 3038 Courtney Dr SW
- 3017 Crest Ridge Cir SW
- 2704 Favor Rd SW
- 295 Plantation Rd SW
- 2751 Hammondton Rd SE
- 759 Birchwood Ln SW
- 2780 Northwood Ct SW
- 3012 Edgefield Dr SW
- 3555 Austell Rd SW
- 2870 Personality Pkwy SW
- 217 Timber Creek Ln SW
- 2665 Favor Rd SW
- 159 Timber Creek Ln SW
- 107 Huntwood Dr SE
