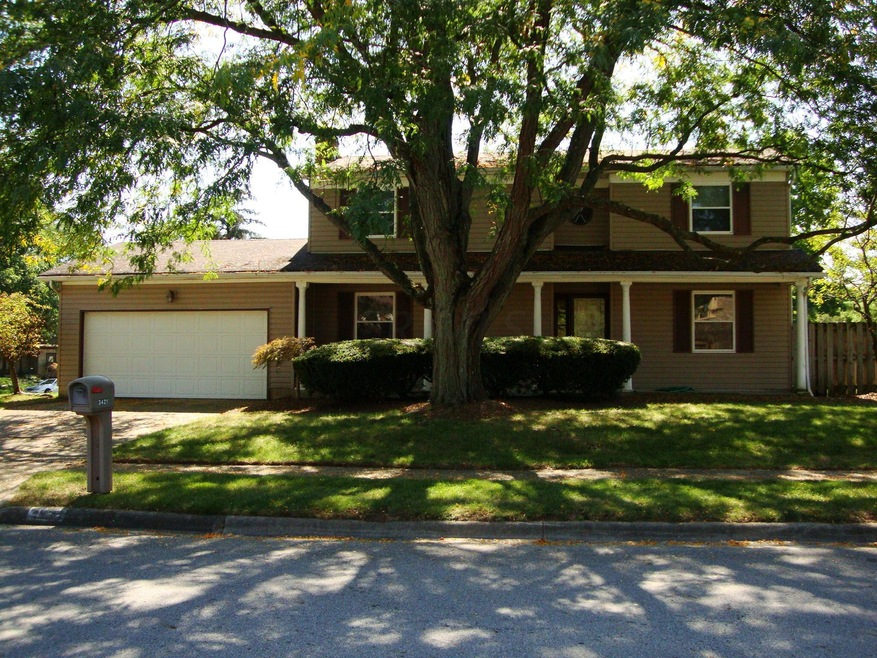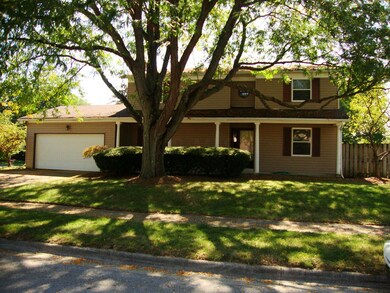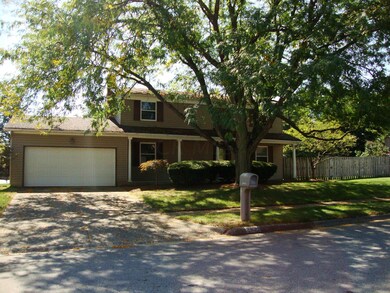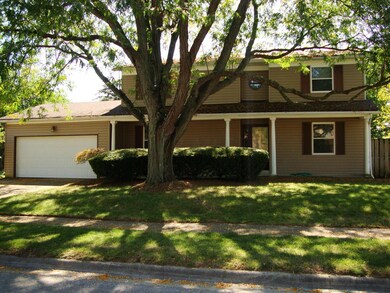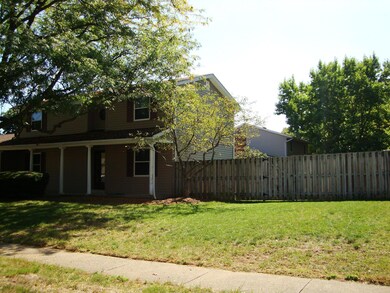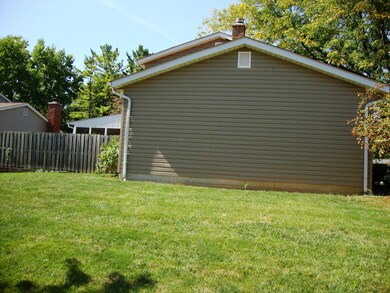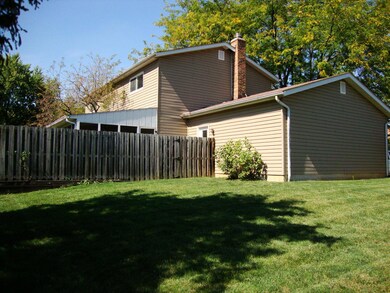
3421 Noreen Dr Columbus, OH 43221
Highpoint-Glen NeighborhoodHighlights
- Screened Porch
- Fenced Yard
- Central Air
- Hilliard Tharp Sixth Grade Elementary School Rated A-
- 2 Car Attached Garage
- Family Room
About This Home
As of November 2016Updated 2 Story situated on a large corner lot with fenced yard. Home features newly updated bathrooms (2016), first floor with new wood floors (2016), several rooms just painted. Owners Bedroom very spacious with a separate sitting area, large closets & private bath. Roof approx. early 2000's, Microwave 2007, Apeo Windows 2007, Stainless Refrigerator 2014, Carpeting 2007, Garage Door Opener 2009, Updated Electrical Panel early 2000's, Newer Hot Water tank & Furnace 2007.
Last Agent to Sell the Property
Keller Williams Greater Cols License #2001015235 Listed on: 09/27/2016

Home Details
Home Type
- Single Family
Est. Annual Taxes
- $4,403
Year Built
- Built in 1977
Lot Details
- 10,019 Sq Ft Lot
- Fenced Yard
- Fenced
Parking
- 2 Car Attached Garage
- On-Street Parking
Home Design
- Block Foundation
- Wood Siding
- Vinyl Siding
Interior Spaces
- 1,824 Sq Ft Home
- 2-Story Property
- Wood Burning Fireplace
- Insulated Windows
- Family Room
- Screened Porch
- Basement
Kitchen
- Electric Range
- Microwave
- Dishwasher
Flooring
- Carpet
- Vinyl
Bedrooms and Bathrooms
- 3 Bedrooms
Laundry
- Laundry on lower level
- Electric Dryer Hookup
Utilities
- Central Air
- Heat Pump System
- Electric Water Heater
Listing and Financial Details
- Home warranty included in the sale of the property
- Assessor Parcel Number 560-164477
Ownership History
Purchase Details
Home Financials for this Owner
Home Financials are based on the most recent Mortgage that was taken out on this home.Purchase Details
Purchase Details
Similar Homes in Columbus, OH
Home Values in the Area
Average Home Value in this Area
Purchase History
| Date | Type | Sale Price | Title Company |
|---|---|---|---|
| Warranty Deed | $218,000 | Northwest Title Family Of Co | |
| Deed | -- | -- | |
| Deed | $114,500 | -- |
Mortgage History
| Date | Status | Loan Amount | Loan Type |
|---|---|---|---|
| Open | $214,051 | FHA | |
| Previous Owner | $98,000 | Unknown | |
| Previous Owner | $99,500 | Unknown | |
| Previous Owner | $78,000 | Unknown | |
| Previous Owner | $20,000 | Credit Line Revolving |
Property History
| Date | Event | Price | Change | Sq Ft Price |
|---|---|---|---|---|
| 07/17/2025 07/17/25 | For Sale | $399,900 | +83.4% | $219 / Sq Ft |
| 03/27/2025 03/27/25 | Off Market | $218,000 | -- | -- |
| 11/21/2016 11/21/16 | Sold | $218,000 | +1.4% | $120 / Sq Ft |
| 10/22/2016 10/22/16 | Pending | -- | -- | -- |
| 09/27/2016 09/27/16 | For Sale | $215,000 | -- | $118 / Sq Ft |
Tax History Compared to Growth
Tax History
| Year | Tax Paid | Tax Assessment Tax Assessment Total Assessment is a certain percentage of the fair market value that is determined by local assessors to be the total taxable value of land and additions on the property. | Land | Improvement |
|---|---|---|---|---|
| 2024 | $6,221 | $110,150 | $37,770 | $72,380 |
| 2023 | $5,389 | $110,145 | $37,765 | $72,380 |
| 2022 | $5,118 | $83,760 | $20,930 | $62,830 |
| 2021 | $5,113 | $83,760 | $20,930 | $62,830 |
| 2020 | $5,099 | $83,760 | $20,930 | $62,830 |
| 2019 | $4,805 | $67,410 | $16,730 | $50,680 |
| 2018 | $4,594 | $67,410 | $16,730 | $50,680 |
| 2017 | $4,785 | $67,410 | $16,730 | $50,680 |
| 2016 | $4,698 | $61,290 | $16,490 | $44,800 |
| 2015 | $4,403 | $61,290 | $16,490 | $44,800 |
| 2014 | $4,411 | $61,290 | $16,490 | $44,800 |
| 2013 | $2,234 | $61,285 | $16,485 | $44,800 |
Agents Affiliated with this Home
-
Kathy Holcombe
K
Seller's Agent in 2025
Kathy Holcombe
Howard Hanna Real Estate Svcs
(614) 736-0809
45 Total Sales
-
Pamela Oddi

Seller's Agent in 2016
Pamela Oddi
Keller Williams Greater Cols
(614) 361-0097
54 Total Sales
-
Kelley Swiney

Buyer's Agent in 2016
Kelley Swiney
RE/MAX
(800) 759-1112
23 Total Sales
Map
Source: Columbus and Central Ohio Regional MLS
MLS Number: 216035310
APN: 560-164477
- 3414 Noreen Dr
- 3552 Smiley Rd
- 3475 Rochfort Bridge Dr
- 3456 Merrydawn Dr
- 3398 Fishinger Mill Dr
- 3379 Fishinger Mill Dr
- 3381 Fishinger Mill Dr
- 3243 Summerdale Ln Unit 46
- 3195 Summerdale Ln Unit 64
- 3388 Smileys
- 3535 Polley Rd
- 3409 Eastwoodlands Trail Unit 3409
- 3566 Fishinger Mill Dr Unit 3566
- 3574 Fishinger Mill Dr Unit 3574
- 3700 Ravens Glen Dr
- 3137 Griggsview Ct Unit 3137
- 3254 Brookview Way Unit 15
- 3828 Falls Circle Dr Unit 22
- 3434 Fishinger Rd
- 3450 River Rhone Ln
