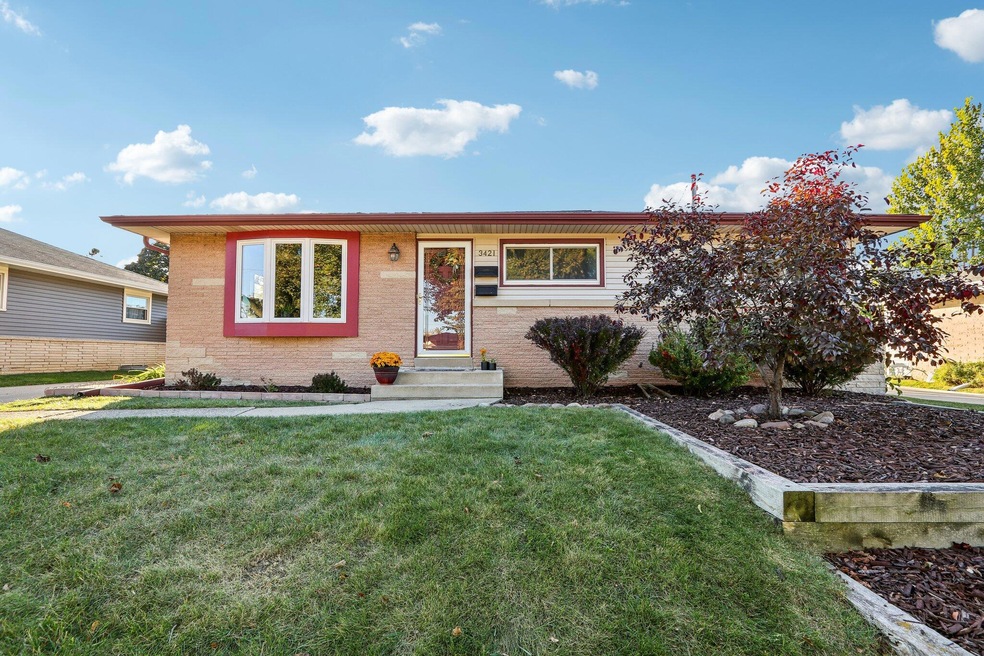
3421 S 73rd St Milwaukee, WI 53219
River Bend NeighborhoodHighlights
- Ranch Style House
- Wood Flooring
- Level Entry For Accessibility
- Golda Meir School Rated A-
- 2.5 Car Detached Garage
- 2-minute walk to River Bend Park
About This Home
As of November 2024Welcome to your dream ranch home! This beautifully updated residence features a spacious layout with three bedrooms and a full bathroom conveniently located on the main level. The heart of the home is the stunning kitchen, complete with modern appliances, stylish cabinetry, and ample counter spaceperfect for culinary enthusiasts. Enjoy the partially finished lower level with a full bath, ideal for casual entertaining or space for the kids to play. Additional highlights include beautiful wood flooring, new furnace and a/c in 2022, roof replaced in 2015 and newer windows provide ample natural light throughout. Located in a quiet neighborhood, you'll be close to schools, parks, and shopping. Don't miss out on this gemschedule a showing today!
Home Details
Home Type
- Single Family
Est. Annual Taxes
- $4,223
Parking
- 2.5 Car Detached Garage
- Driveway
Home Design
- Ranch Style House
- Brick Exterior Construction
- Vinyl Siding
- Clad Trim
Interior Spaces
- 1,491 Sq Ft Home
- Wood Flooring
Kitchen
- Range<<rangeHoodToken>>
- <<microwave>>
- Dishwasher
Bedrooms and Bathrooms
- 3 Bedrooms
- 2 Full Bathrooms
Laundry
- Dryer
- Washer
Partially Finished Basement
- Basement Fills Entire Space Under The House
- Block Basement Construction
- Finished Basement Bathroom
Utilities
- Forced Air Heating and Cooling System
- Heating System Uses Natural Gas
- High Speed Internet
- Cable TV Available
Additional Features
- Level Entry For Accessibility
- 7,405 Sq Ft Lot
Listing and Financial Details
- Exclusions: Sellers personal property.
- Assessor Parcel Number 5280799000
Ownership History
Purchase Details
Home Financials for this Owner
Home Financials are based on the most recent Mortgage that was taken out on this home.Purchase Details
Home Financials for this Owner
Home Financials are based on the most recent Mortgage that was taken out on this home.Purchase Details
Home Financials for this Owner
Home Financials are based on the most recent Mortgage that was taken out on this home.Purchase Details
Similar Homes in Milwaukee, WI
Home Values in the Area
Average Home Value in this Area
Purchase History
| Date | Type | Sale Price | Title Company |
|---|---|---|---|
| Warranty Deed | $302,000 | None Listed On Document | |
| Warranty Deed | $302,000 | None Listed On Document | |
| Interfamily Deed Transfer | -- | Prism Title Midwest | |
| Warranty Deed | $130,000 | None Available | |
| Interfamily Deed Transfer | -- | -- |
Mortgage History
| Date | Status | Loan Amount | Loan Type |
|---|---|---|---|
| Open | $271,800 | New Conventional | |
| Closed | $271,800 | New Conventional | |
| Previous Owner | $160,000 | New Conventional | |
| Previous Owner | $127,645 | FHA |
Property History
| Date | Event | Price | Change | Sq Ft Price |
|---|---|---|---|---|
| 11/18/2024 11/18/24 | Sold | $302,000 | +0.7% | $203 / Sq Ft |
| 10/12/2024 10/12/24 | For Sale | $299,900 | 0.0% | $201 / Sq Ft |
| 10/12/2024 10/12/24 | Off Market | $299,900 | -- | -- |
| 10/11/2024 10/11/24 | For Sale | $299,900 | -- | $201 / Sq Ft |
Tax History Compared to Growth
Tax History
| Year | Tax Paid | Tax Assessment Tax Assessment Total Assessment is a certain percentage of the fair market value that is determined by local assessors to be the total taxable value of land and additions on the property. | Land | Improvement |
|---|---|---|---|---|
| 2023 | $4,561 | $193,000 | $42,700 | $150,300 |
| 2022 | $4,280 | $193,000 | $42,700 | $150,300 |
| 2021 | $3,978 | $163,400 | $42,700 | $120,700 |
| 2020 | $4,017 | $163,400 | $42,700 | $120,700 |
| 2019 | $3,724 | $155,000 | $43,200 | $111,800 |
| 2018 | $3,781 | $155,000 | $43,200 | $111,800 |
| 2017 | $4,028 | $155,000 | $43,100 | $111,900 |
| 2016 | $3,660 | $135,100 | $43,100 | $92,000 |
| 2015 | $3,754 | $135,100 | $43,100 | $92,000 |
| 2014 | $3,959 | $139,300 | $43,100 | $96,200 |
| 2013 | -- | $136,400 | $43,100 | $93,300 |
Agents Affiliated with this Home
-
Robert (Joe) Richardson

Buyer's Agent in 2024
Robert (Joe) Richardson
RE/MAX Lakeside-Central
(262) 470-3515
1 in this area
21 Total Sales
Map
Source: Metro MLS
MLS Number: 1895616
APN: 528-0799-000-4
- 3372 S 71st St
- 3363 S Honey Creek Dr
- 7050 W Ohio Ave
- 6818 W Morgan Ave
- 7181 W Wedgewood Dr
- 7710 W Ohio Ave
- 3253 S 68th St
- 3171 S 76th St
- 7030 W Lakefield Dr
- 3416 S 66th St
- 6560 W Ohio Ave
- 3668 S 79th St
- 7520 W Oklahoma Ave
- 7101 W Tripoli Ave
- 7009 W Tripoli Ave
- 8104 W Burdick Ave
- 3662 S 81st St
- 3411 S 63rd St
- 8305 W Ohio Ave
- 8121 W Oklahoma Ave Unit 8121
