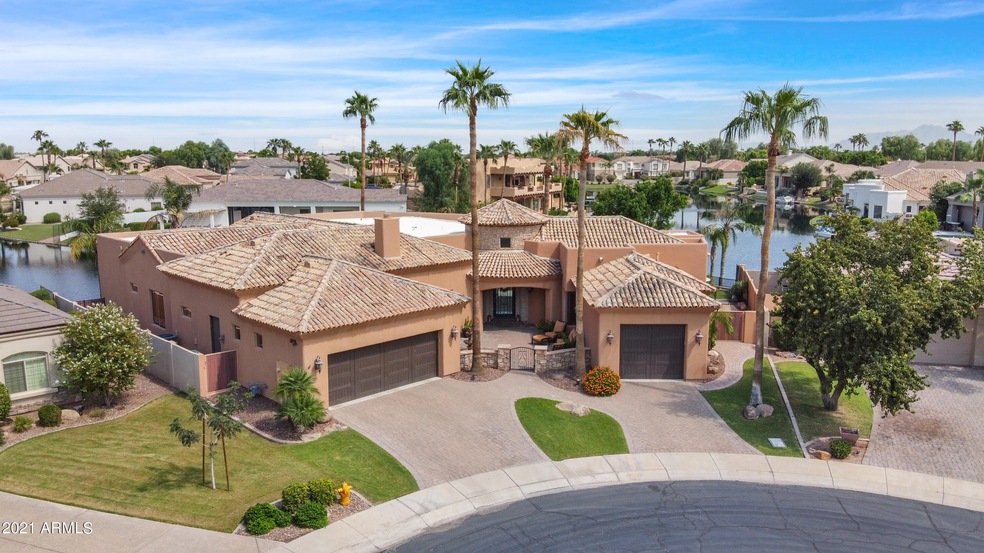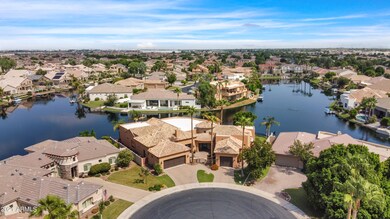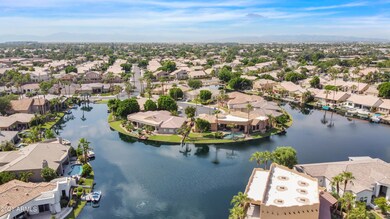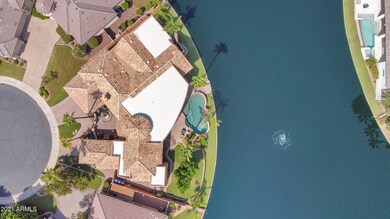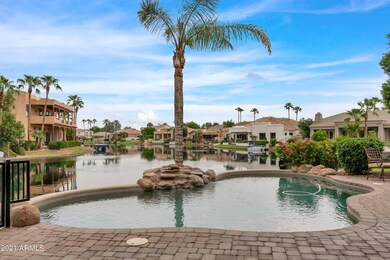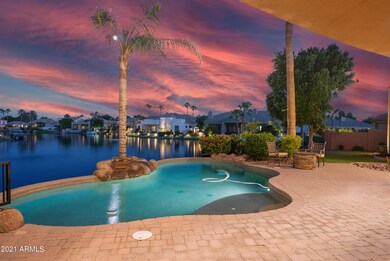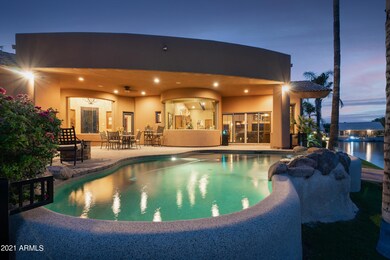
3421 S Camellia Place Chandler, AZ 85248
Ocotillo NeighborhoodEstimated Value: $1,669,000 - $2,140,992
Highlights
- Golf Course Community
- Play Pool
- Waterfront
- Basha Elementary School Rated A
- Gated Community
- 4-minute walk to Fox Crossing Park
About This Home
As of November 2021Exquisite Mediterranean inspired Property in Santorini Shores. 360 Degree Lake Views! Timeless Accents include Paver Courtyard & Backyard Patio w/Pebble-Tec Pool, Built-in BBQ & Fireplace, Gorgeous Rotunda Entry w/ Crackle Glass Iron Door, Frameless Windows, Travertine/Marble inlay Flooring & Finishes. Beautiful Hardwood Flooring, Shutters, Wood Beam Ceilings & Crown Molding add to the casual elegance. Enjoy the Open Concept Kitchen & Great Room w/ Granite Counters, High Tier Appliances, Custom Dining Table, Knotty Alder Cabinetry, Wet Bar & Huge Pantry. Private Owner's Suite w/adjoining Flex Room, Fireplace & Designer Bath/Closet is perfection! Bonus Room, Den/Office & On-Suite for Guests are separate. Complete Theatre Room w/ Kitchenette & 2 Beds/Bath down. See Video & Doc Tab for more.
Home Details
Home Type
- Single Family
Est. Annual Taxes
- $7,955
Year Built
- Built in 2002
Lot Details
- 0.3 Acre Lot
- Waterfront
- Cul-De-Sac
- Private Streets
- Wrought Iron Fence
- Block Wall Fence
- Misting System
- Front and Back Yard Sprinklers
- Sprinklers on Timer
- Grass Covered Lot
HOA Fees
- $182 Monthly HOA Fees
Parking
- 3 Car Garage
- Garage ceiling height seven feet or more
- Garage Door Opener
Home Design
- Roof Updated in 2021
- Wood Frame Construction
- Tile Roof
- Stone Exterior Construction
- Stucco
Interior Spaces
- 5,270 Sq Ft Home
- 1-Story Property
- Wet Bar
- Central Vacuum
- Vaulted Ceiling
- Ceiling Fan
- Gas Fireplace
- Double Pane Windows
- Low Emissivity Windows
- Solar Screens
- Family Room with Fireplace
- 3 Fireplaces
- Finished Basement
- Basement Fills Entire Space Under The House
Kitchen
- Gas Cooktop
- Built-In Microwave
- Kitchen Island
- Granite Countertops
Flooring
- Wood
- Carpet
- Stone
Bedrooms and Bathrooms
- 5 Bedrooms
- Fireplace in Primary Bedroom
- Remodeled Bathroom
- Primary Bathroom is a Full Bathroom
- 3.5 Bathrooms
- Dual Vanity Sinks in Primary Bathroom
- Bathtub With Separate Shower Stall
Home Security
- Security System Owned
- Smart Home
Outdoor Features
- Play Pool
- Covered patio or porch
- Outdoor Fireplace
- Built-In Barbecue
Schools
- Basha Elementary School
- Bogle Junior High School
- Hamilton High School
Utilities
- Central Air
- Heating System Uses Natural Gas
- Water Purifier
- Water Softener
- High Speed Internet
- Cable TV Available
Listing and Financial Details
- Tax Lot 5
- Assessor Parcel Number 303-40-291
Community Details
Overview
- Association fees include ground maintenance, street maintenance
- Premier Association, Phone Number (480) 704-2900
- Brown Comm Mgmt. Association, Phone Number (480) 539-1396
- Association Phone (480) 539-1396
- Built by GOODFELLA SIGNATURE HOMES
- Santorini Shores In Ocotillo Subdivision, Custom Floorplan
- Community Lake
Recreation
- Golf Course Community
- Tennis Courts
- Community Playground
- Bike Trail
Security
- Gated Community
Ownership History
Purchase Details
Home Financials for this Owner
Home Financials are based on the most recent Mortgage that was taken out on this home.Purchase Details
Home Financials for this Owner
Home Financials are based on the most recent Mortgage that was taken out on this home.Purchase Details
Purchase Details
Home Financials for this Owner
Home Financials are based on the most recent Mortgage that was taken out on this home.Purchase Details
Home Financials for this Owner
Home Financials are based on the most recent Mortgage that was taken out on this home.Purchase Details
Home Financials for this Owner
Home Financials are based on the most recent Mortgage that was taken out on this home.Purchase Details
Similar Homes in Chandler, AZ
Home Values in the Area
Average Home Value in this Area
Purchase History
| Date | Buyer | Sale Price | Title Company |
|---|---|---|---|
| Middlebrook Eric R | $2,072,000 | Title Alliance Elite Agcy Ll | |
| Middlebrook Eric R | -- | Title Alliance Elite Agcy Ll | |
| Legacy Property Management | $694,454 | None Available | |
| Ddb Trust | -- | None Available | |
| Burkett Douglas D | $1,225,000 | Ticor Title Agency Of Az Inc | |
| Popovich Mark P | $185,000 | Stewart Title & Trust | |
| Mohler William C | $150,000 | Stewart Title & Trust |
Mortgage History
| Date | Status | Borrower | Loan Amount |
|---|---|---|---|
| Open | Middlebrook Eric R | $1,450,400 | |
| Previous Owner | Ddb Trust I | $2,000,000 | |
| Previous Owner | Burkett Douglas D | $334,000 | |
| Previous Owner | Burkett Douglas D | $1,192,000 | |
| Previous Owner | Burkett Douglas D | $210,000 | |
| Previous Owner | Burkett Douglas D | $980,000 | |
| Previous Owner | Popovich Mark P | $550,000 | |
| Previous Owner | Popovich Mark P | $543,750 | |
| Previous Owner | Popovich Mark P | $148,000 |
Property History
| Date | Event | Price | Change | Sq Ft Price |
|---|---|---|---|---|
| 11/29/2021 11/29/21 | Sold | $2,072,000 | +3.7% | $393 / Sq Ft |
| 09/26/2021 09/26/21 | Pending | -- | -- | -- |
| 09/23/2021 09/23/21 | For Sale | $1,999,000 | -- | $379 / Sq Ft |
Tax History Compared to Growth
Tax History
| Year | Tax Paid | Tax Assessment Tax Assessment Total Assessment is a certain percentage of the fair market value that is determined by local assessors to be the total taxable value of land and additions on the property. | Land | Improvement |
|---|---|---|---|---|
| 2025 | $8,163 | $95,235 | -- | -- |
| 2024 | $7,995 | $90,700 | -- | -- |
| 2023 | $7,995 | $125,230 | $25,040 | $100,190 |
| 2022 | $7,723 | $89,530 | $17,900 | $71,630 |
| 2021 | $7,955 | $87,870 | $17,570 | $70,300 |
| 2020 | $7,907 | $86,030 | $17,200 | $68,830 |
| 2019 | $7,609 | $83,020 | $16,600 | $66,420 |
| 2018 | $7,375 | $75,320 | $15,060 | $60,260 |
| 2017 | $6,893 | $73,280 | $14,650 | $58,630 |
| 2016 | $6,637 | $79,200 | $15,840 | $63,360 |
| 2015 | $6,340 | $71,250 | $14,250 | $57,000 |
Agents Affiliated with this Home
-
Allan Andersen

Seller's Agent in 2021
Allan Andersen
Coldwell Banker Realty
(602) 684-9300
9 in this area
19 Total Sales
-
Jane Andersen
J
Seller Co-Listing Agent in 2021
Jane Andersen
Coldwell Banker Realty
(602) 300-6394
9 in this area
20 Total Sales
-
Vikki Middlebrook
V
Buyer's Agent in 2021
Vikki Middlebrook
Your Home Sold Guaranteed Realty
(480) 797-2702
6 in this area
57 Total Sales
-
Eric R Middlebrook
E
Buyer Co-Listing Agent in 2021
Eric R Middlebrook
Your Home Sold Guaranteed Realty
(480) 797-2701
5 in this area
193 Total Sales
Map
Source: Arizona Regional Multiple Listing Service (ARMLS)
MLS Number: 6297467
APN: 303-40-291
- 3441 S Camellia Place
- 633 W Aster Ct
- 3411 S Vine St
- 3350 S Holguin Way
- 3331 S Vine St
- 712 W Jade Dr
- 3327 S Felix Way
- 705 W Queen Creek Rd Unit 2126
- 705 W Queen Creek Rd Unit 1201
- 705 W Queen Creek Rd Unit 2158
- 705 W Queen Creek Rd Unit 1059
- 705 W Queen Creek Rd Unit 2006
- 455 W Honeysuckle Dr
- 927 W Azalea Place
- 330 W Locust Dr
- 3261 S Sunland Dr
- 3103 S Dakota Place
- 280 W Wisteria Place
- 121 W Hackberry Dr
- 3443 S California St
- 3421 S Camellia Place
- 3420 S Camellia Place
- 3431 S Camellia Place
- 3430 S Camellia Place
- 682 W Aster Ct Unit 24
- 673 W Aster Ct
- 700 W Azalea Dr
- 3440 S Camellia Place
- 672 W Aster Ct
- 690 W Azalea Dr
- 255273 W Aster Dr
- 710 W Azalea Dr
- 751 W Hackberry Dr
- 741 W Hackberry Dr
- 720 W Azalea Dr
- 3450 S Camellia Place
- 761 W Hackberry Dr
- 731 W Hackberry Dr
- 663 W Aster Ct
- 771 W Hackberry Dr
