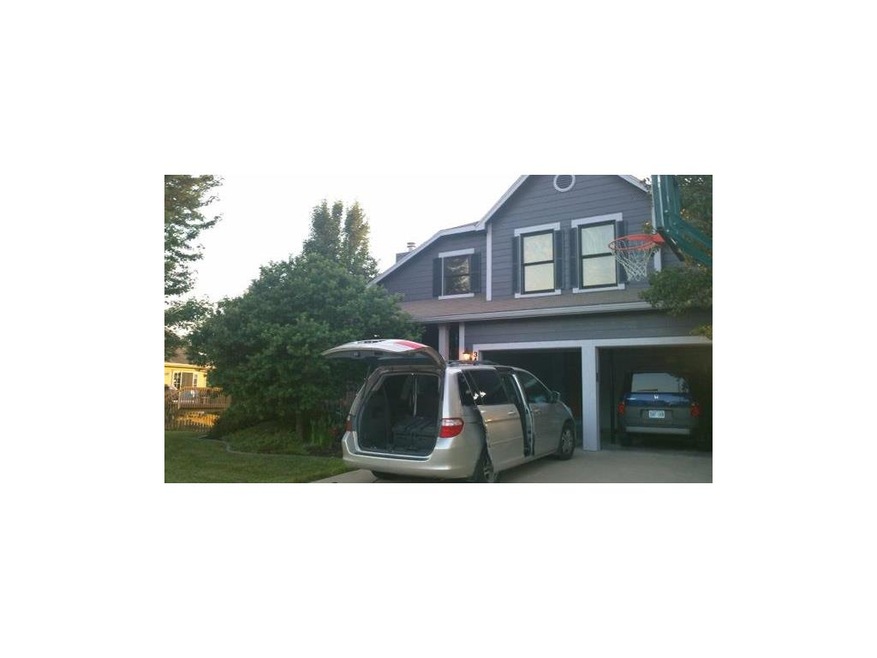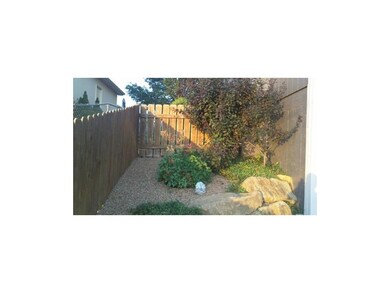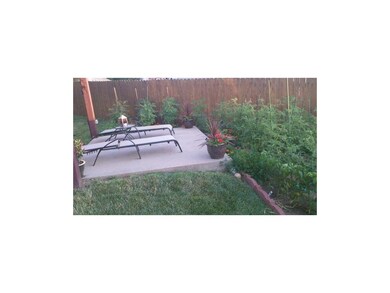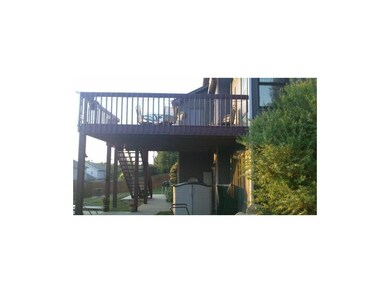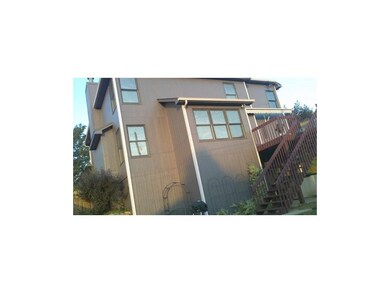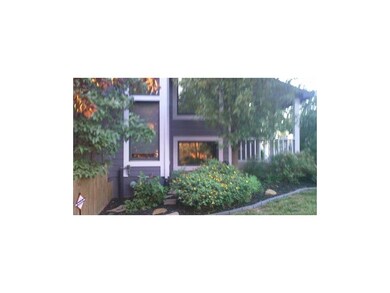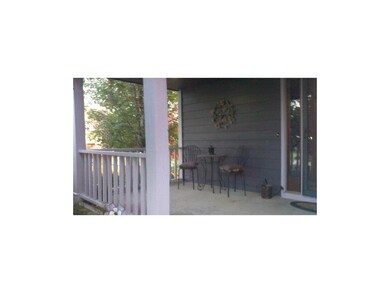
3421 SW Glendale Dr Topeka, KS 66614
Southwest Topeka NeighborhoodHighlights
- Living Room with Fireplace
- Hearth Room
- Traditional Architecture
- Farley Elementary School Rated A-
- Vaulted Ceiling
- Wood Flooring
About This Home
As of April 2013This house has everything a family could ever want. Walk to schools. HA pool only $99 yr. Full finished walkout bsmt. Storage & Built ins. Whole house Water treatment. Formal Living and Dining. Eat in kitchen and hearth room have 2nd fire place. Bring your finicky Buyers. They will not want to leave. Ms Clean lives here. Each room offers unique spaces. Walk in pantry. First floor laundry. More than 3000sqft w/lower level. This house is huge. Every room has eye candy and bonus gadgets. Well taken care of. Beautiful bannister in formal LR. Bring the Sound of Music kids. Covered patio ready for hot tub. Many Built Ins
Last Agent to Sell the Property
Chaney Realty Inc License #BR00045522 Listed on: 01/01/2013
Co-Listed By
Laura Chaney
RE/MAX Realty Suburban Inc License #BR00021415
Home Details
Home Type
- Single Family
Est. Annual Taxes
- $4,008
Year Built
- Built in 1995
HOA Fees
- $8 Monthly HOA Fees
Parking
- 2 Car Attached Garage
- Front Facing Garage
- Garage Door Opener
Home Design
- Traditional Architecture
- Composition Roof
- Board and Batten Siding
Interior Spaces
- 3,342 Sq Ft Home
- Wet Bar: Built-in Features, Ceramic Tiles, Wet Bar, Cathedral/Vaulted Ceiling, Ceiling Fan(s), Hardwood, All Carpet, Fireplace, Kitchen Island, Pantry
- Built-In Features: Built-in Features, Ceramic Tiles, Wet Bar, Cathedral/Vaulted Ceiling, Ceiling Fan(s), Hardwood, All Carpet, Fireplace, Kitchen Island, Pantry
- Vaulted Ceiling
- Ceiling Fan: Built-in Features, Ceramic Tiles, Wet Bar, Cathedral/Vaulted Ceiling, Ceiling Fan(s), Hardwood, All Carpet, Fireplace, Kitchen Island, Pantry
- Skylights
- Shades
- Plantation Shutters
- Drapes & Rods
- Entryway
- Family Room Downstairs
- Living Room with Fireplace
- 2 Fireplaces
- Home Gym
- Fire and Smoke Detector
Kitchen
- Hearth Room
- Double Oven
- Electric Oven or Range
- Recirculated Exhaust Fan
- Dishwasher
- Kitchen Island
- Granite Countertops
- Laminate Countertops
- Disposal
Flooring
- Wood
- Wall to Wall Carpet
- Linoleum
- Laminate
- Stone
- Ceramic Tile
- Luxury Vinyl Plank Tile
- Luxury Vinyl Tile
Bedrooms and Bathrooms
- 4 Bedrooms
- Cedar Closet: Built-in Features, Ceramic Tiles, Wet Bar, Cathedral/Vaulted Ceiling, Ceiling Fan(s), Hardwood, All Carpet, Fireplace, Kitchen Island, Pantry
- Walk-In Closet: Built-in Features, Ceramic Tiles, Wet Bar, Cathedral/Vaulted Ceiling, Ceiling Fan(s), Hardwood, All Carpet, Fireplace, Kitchen Island, Pantry
- Double Vanity
- Built-in Features
Laundry
- Laundry Room
- Laundry on main level
Finished Basement
- Walk-Out Basement
- Sub-Basement: Family Rm- 2nd, Dining Rm- 2nd
Schools
- Topeka Elementary School
- Topeka High School
Additional Features
- Enclosed patio or porch
- 8,000 Sq Ft Lot
- City Lot
- Central Heating and Cooling System
Listing and Financial Details
- Exclusions: barfridge, deck awning
- Assessor Parcel Number 1451603022045000
Community Details
Recreation
- Community Pool
Ownership History
Purchase Details
Home Financials for this Owner
Home Financials are based on the most recent Mortgage that was taken out on this home.Purchase Details
Home Financials for this Owner
Home Financials are based on the most recent Mortgage that was taken out on this home.Similar Homes in Topeka, KS
Home Values in the Area
Average Home Value in this Area
Purchase History
| Date | Type | Sale Price | Title Company |
|---|---|---|---|
| Warranty Deed | -- | Lawyers Title Of Topeka Inc | |
| Warranty Deed | -- | Columbian Title Of Topeka In |
Mortgage History
| Date | Status | Loan Amount | Loan Type |
|---|---|---|---|
| Open | $50,000 | Credit Line Revolving | |
| Open | $207,000 | New Conventional | |
| Closed | $207,000 | New Conventional | |
| Closed | $15,000 | Credit Line Revolving | |
| Closed | $193,500 | Adjustable Rate Mortgage/ARM | |
| Previous Owner | $227,900 | Adjustable Rate Mortgage/ARM |
Property History
| Date | Event | Price | Change | Sq Ft Price |
|---|---|---|---|---|
| 04/12/2013 04/12/13 | Sold | -- | -- | -- |
| 04/12/2013 04/12/13 | Sold | -- | -- | -- |
| 04/02/2013 04/02/13 | Pending | -- | -- | -- |
| 04/01/2013 04/01/13 | Pending | -- | -- | -- |
| 01/02/2013 01/02/13 | For Sale | $239,000 | 0.0% | $72 / Sq Ft |
| 12/20/2011 12/20/11 | For Sale | $239,000 | -- | $72 / Sq Ft |
Tax History Compared to Growth
Tax History
| Year | Tax Paid | Tax Assessment Tax Assessment Total Assessment is a certain percentage of the fair market value that is determined by local assessors to be the total taxable value of land and additions on the property. | Land | Improvement |
|---|---|---|---|---|
| 2025 | $6,101 | $39,524 | -- | -- |
| 2023 | $6,101 | $37,989 | $0 | $0 |
| 2022 | $5,461 | $33,919 | $0 | $0 |
| 2021 | $4,722 | $29,495 | $0 | $0 |
| 2020 | $4,410 | $28,091 | $0 | $0 |
| 2019 | $4,286 | $27,274 | $0 | $0 |
| 2018 | $4,148 | $26,479 | $0 | $0 |
| 2017 | $4,135 | $26,088 | $0 | $0 |
| 2014 | $4,100 | $25,576 | $0 | $0 |
Agents Affiliated with this Home
-
L
Seller's Agent in 2013
Laura Chaney
Chaney Realty
-
John Chaney

Seller's Agent in 2013
John Chaney
Chaney Realty Inc
(785) 865-5555
22 Total Sales
-
Helen Crow

Buyer's Agent in 2013
Helen Crow
Kirk & Cobb, Inc.
(785) 817-8686
42 in this area
174 Total Sales
Map
Source: Heartland MLS
MLS Number: 1809995
APN: 145-16-0-30-22-045-000
- 5650 SW 34th Place
- 5634 SW 34th Terrace
- 5619 SW 35th St
- 3377 SW Timberlake Ln
- 5604 SW 34th Terrace
- 5724 SW Westport Cir
- 5627 SW 36th Terrace
- 3743 SW Clarion Park Dr
- 3742 SW Clarion Park Dr
- 5828 SW Turnberry Ct
- 5636 SW 38th St
- 3121 SW Wanamaker Dr
- 5641 SW Foxcroft Cir S Unit 106
- 5641 SW Foxcroft Cir S Unit 202
- 3117 SW Chelsea Dr
- 3059 SW Maupin Ln Unit 201
- 3348 SW Mcclure Ct
- 3022 SW Hunters Ln
- 3007 SW Arrowhead Rd
- 2925 SW Maupin Ln Unit 208
