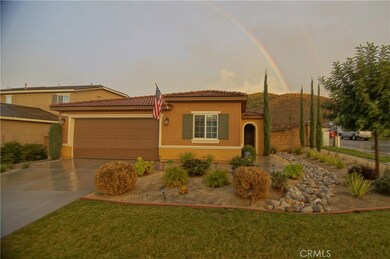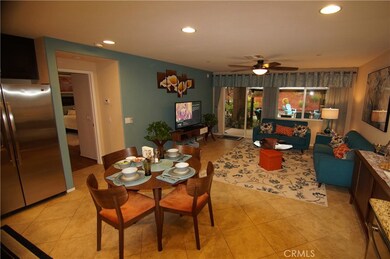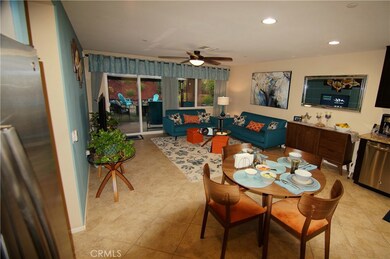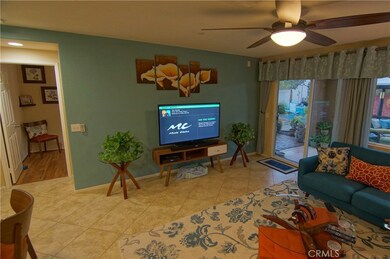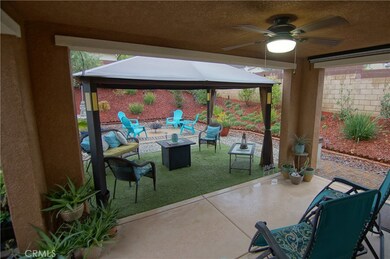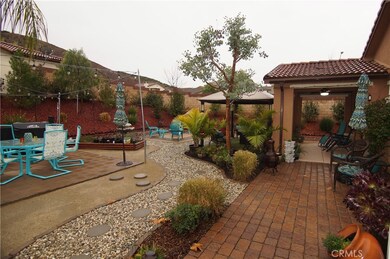
34212 Kalanchoe Rd Lake Elsinore, CA 92532
Canyon Hills NeighborhoodHighlights
- Spa
- View of Hills
- Corner Lot
- Open Floorplan
- Main Floor Bedroom
- Great Room
About This Home
As of June 2019Spectacular single level home with upgrades galore! Located in highly desirable Canyon Hills community that includes amenities such as 3 pools + hot tubs, club houses, tennis + basketball courts, sports park, dog park, + BBQ/picnic areas. The spacious open floorplan includes diagonal tile flooring, 12mm laminate hardwood flooring, dual pane vinyl clad windows and sliders, stainless steel appliances, recessed lighting and ceiling fans. All fans have variable speed and dimmable wall switches. The luxurious kitchen features upgraded granite counters, rich dark wood cabinetry and upgraded fixtures. The great room offers entertaining with an open kitchen design. The living room overlooks the yard which features upgraded hard and landscaping including covered patio with recessed lights, shades, ceiling fan and even a cool misting system for summer. Extensive pavers, in-ground drainage and weatherproof electrical outlets complement the large yard. Inside, the master suite features rich 12mm laminate hardwood flooring, a mirrored walk-in wardrobe and a large dual vanity master bath with an oversized oval tub and shower combo. The second and third bedrooms feature the rich 12mm laminate hardwwod flooring. The home shows like a model with decorator touches throughout. The direct access two car garage offers plenty of storage + upgraded dual 20 amp plugs for a refrigerator or freezer, including water access for ice makers. Call today to see this beautiful dream home.
Last Agent to Sell the Property
Premier Realty Services License #01328161 Listed on: 01/31/2019
Home Details
Home Type
- Single Family
Est. Annual Taxes
- $7,708
Year Built
- Built in 2014
Lot Details
- 7,405 Sq Ft Lot
- Vinyl Fence
- Block Wall Fence
- Landscaped
- Corner Lot
- Sprinkler System
- Private Yard
- Back and Front Yard
HOA Fees
- $118 Monthly HOA Fees
Parking
- 2 Car Attached Garage
Home Design
- Tile Roof
Interior Spaces
- 1,308 Sq Ft Home
- 1-Story Property
- Open Floorplan
- Ceiling Fan
- Double Pane Windows
- Entryway
- Great Room
- Family Room Off Kitchen
- Living Room
- Views of Hills
Kitchen
- Open to Family Room
- Eat-In Kitchen
- Gas Cooktop
- <<microwave>>
- Dishwasher
- Granite Countertops
Flooring
- Laminate
- Tile
Bedrooms and Bathrooms
- 3 Main Level Bedrooms
- Upgraded Bathroom
- 2 Full Bathrooms
- <<tubWithShowerToken>>
- Walk-in Shower
Laundry
- Laundry Room
- Gas And Electric Dryer Hookup
Outdoor Features
- Spa
- Covered patio or porch
- Exterior Lighting
Schools
- Menifee Elementary And Middle School
- Paloma High School
Utilities
- Forced Air Heating and Cooling System
- Underground Utilities
- Natural Gas Connected
- Cable TV Available
Listing and Financial Details
- Tax Lot 40
- Tax Tract Number 30495
- Assessor Parcel Number 358411005
Community Details
Overview
- Cottonwood Canyon Hills Association, Phone Number (800) 400-2284
- Action Property Management HOA
Amenities
- Community Barbecue Grill
- Picnic Area
Recreation
- Community Playground
- Community Pool
- Community Spa
Ownership History
Purchase Details
Home Financials for this Owner
Home Financials are based on the most recent Mortgage that was taken out on this home.Purchase Details
Home Financials for this Owner
Home Financials are based on the most recent Mortgage that was taken out on this home.Similar Homes in Lake Elsinore, CA
Home Values in the Area
Average Home Value in this Area
Purchase History
| Date | Type | Sale Price | Title Company |
|---|---|---|---|
| Grant Deed | $352,000 | Wfg National Title Co Of Ca | |
| Grant Deed | $278,500 | First American Title Company |
Mortgage History
| Date | Status | Loan Amount | Loan Type |
|---|---|---|---|
| Open | $282,000 | New Conventional | |
| Closed | $281,600 | New Conventional | |
| Previous Owner | $265,000 | New Conventional | |
| Previous Owner | $222,000 | New Conventional | |
| Previous Owner | $222,640 | Adjustable Rate Mortgage/ARM |
Property History
| Date | Event | Price | Change | Sq Ft Price |
|---|---|---|---|---|
| 07/17/2025 07/17/25 | For Sale | $564,999 | +60.5% | $432 / Sq Ft |
| 06/17/2019 06/17/19 | Sold | $352,000 | +0.9% | $269 / Sq Ft |
| 05/01/2019 05/01/19 | Pending | -- | -- | -- |
| 05/01/2019 05/01/19 | Price Changed | $349,000 | +2.6% | $267 / Sq Ft |
| 04/14/2019 04/14/19 | Price Changed | $339,999 | -1.7% | $260 / Sq Ft |
| 04/08/2019 04/08/19 | Price Changed | $345,999 | -1.1% | $265 / Sq Ft |
| 03/27/2019 03/27/19 | Price Changed | $349,999 | -1.4% | $268 / Sq Ft |
| 03/26/2019 03/26/19 | For Sale | $354,900 | 0.0% | $271 / Sq Ft |
| 03/04/2019 03/04/19 | Pending | -- | -- | -- |
| 02/08/2019 02/08/19 | Price Changed | $354,900 | -2.7% | $271 / Sq Ft |
| 01/31/2019 01/31/19 | For Sale | $364,900 | -- | $279 / Sq Ft |
Tax History Compared to Growth
Tax History
| Year | Tax Paid | Tax Assessment Tax Assessment Total Assessment is a certain percentage of the fair market value that is determined by local assessors to be the total taxable value of land and additions on the property. | Land | Improvement |
|---|---|---|---|---|
| 2023 | $7,708 | $377,413 | $187,634 | $189,779 |
| 2022 | $7,560 | $370,013 | $183,955 | $186,058 |
| 2021 | $7,421 | $362,759 | $180,349 | $182,410 |
| 2020 | $7,406 | $359,040 | $178,500 | $180,540 |
| 2019 | $6,739 | $299,849 | $86,187 | $213,662 |
| 2018 | $6,529 | $293,971 | $84,498 | $209,473 |
| 2017 | $6,436 | $288,208 | $82,842 | $205,366 |
| 2016 | $6,251 | $282,558 | $81,218 | $201,340 |
| 2015 | $6,152 | $278,316 | $79,999 | $198,317 |
| 2014 | $1,069 | $5,015 | $5,015 | $0 |
Agents Affiliated with this Home
-
Stephanie Richards

Seller's Agent in 2025
Stephanie Richards
Mogul Real Estate
(951) 538-3764
27 Total Sales
-
Bo Sandulescu

Seller's Agent in 2019
Bo Sandulescu
Premier Realty Services
(949) 466-4208
3 Total Sales
-
Cherrie Brown
C
Buyer's Agent in 2019
Cherrie Brown
NextHome Real Estate Rockstars
(661) 877-1929
507 Total Sales
Map
Source: California Regional Multiple Listing Service (CRMLS)
MLS Number: OC19024661
APN: 358-411-005
- 35101 Caraway Ct
- 34130 Camelina St
- 34285 Chaparossa Dr
- 34233 Toyon Ct
- 34287 Deergrass Way
- 34238 Baja Ct
- 34274 Deergrass Way
- 34133 Dianthus Ln
- 36402 Tansy Ct
- 34280 Lupine Ct
- 34182 Carissa Dr
- 36380 Lantana Ct
- 34085 Agaliya Ct
- 34167 Shasta Dr
- 36438 Geranium Dr
- 7 Manzanita Rd
- 34218 Woodmont
- 24469 Manzanita Rd
- 36494 Chervil Way
- 0 Yucca St Unit SW25149643

