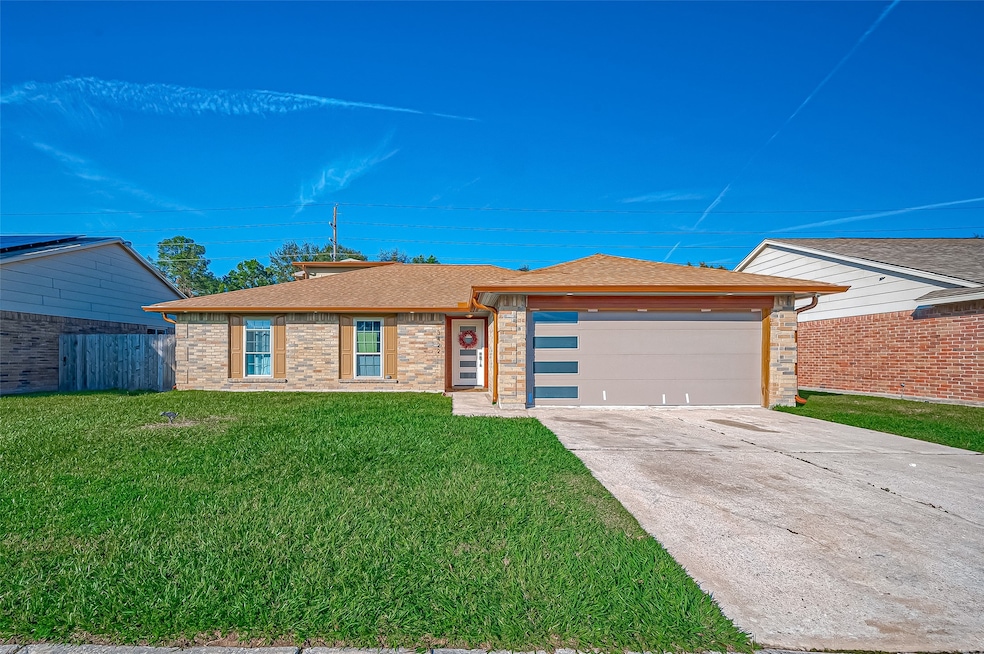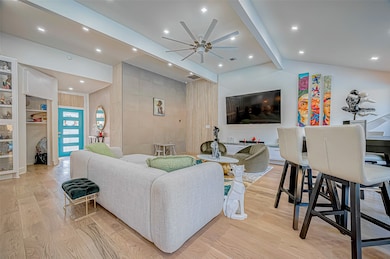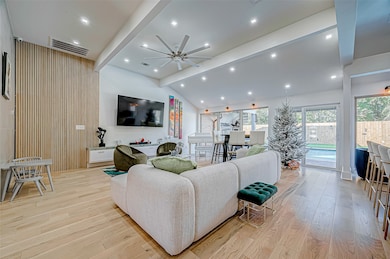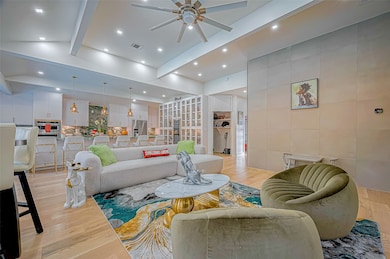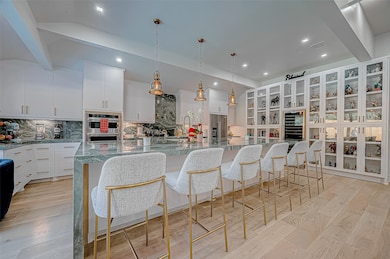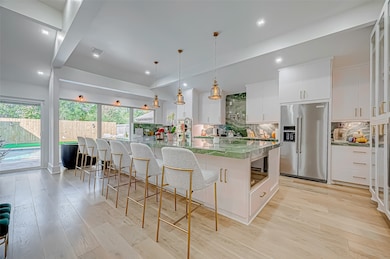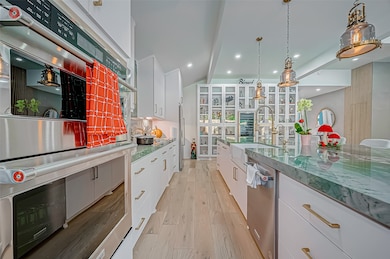
3422 Cheaney Dr Houston, TX 77066
Champions NeighborhoodEstimated payment $2,878/month
Highlights
- Private Pool
- Contemporary Architecture
- 2 Fireplaces
- Maid or Guest Quarters
- Wood Flooring
- High Ceiling
About This Home
Welcome to your dream home! This beautifully remodeled 4-bedroom, 4-bath, combines modern design with luxury. Every room boasts hardwood floors, USB outlets in all rooms. The Main suite features a California closet with an island and a spa-like ensuite with an electric bidet, integrated speakers, The chef’s kitchen w a 13x6 granite island, hidden storage, pot filler, A/C pantry, custom cabinetry, KitchenAid appliances, built-in microwave, and wine fridge. A private guest suite, accessible via a spiral staircase, includes a full kitchen, bath, laundry, for guests or rental income.
The outdoor oasis includes a brand-new pool w hot tub, wood bar with sink, mini-golf area, and synthetic grass. The main bedroom opens to a private patio. 2 car garage w /AC 24x24 tile, PEX plumbing, modern electrical, soundproof porcelain-tiled bedrooms, and a water softener with a 3-filter system. Alarm system w security cameras.
Schedule a tour and experience this one-of-a-kind property!
Home Details
Home Type
- Single Family
Est. Annual Taxes
- $5,032
Year Built
- Built in 1980
Lot Details
- 7,150 Sq Ft Lot
- Back Yard Fenced
HOA Fees
- $50 Monthly HOA Fees
Parking
- 2 Car Attached Garage
Home Design
- Contemporary Architecture
- Brick Exterior Construction
- Slab Foundation
- Composition Roof
- Cement Siding
Interior Spaces
- 2,308 Sq Ft Home
- 1-Story Property
- Wired For Sound
- High Ceiling
- 2 Fireplaces
- Family Room
- Washer
Kitchen
- Walk-In Pantry
- <<doubleOvenToken>>
- Electric Oven
- Electric Range
- <<microwave>>
- Dishwasher
- Kitchen Island
- Granite Countertops
- Pots and Pans Drawers
- Self-Closing Drawers and Cabinet Doors
- Disposal
Flooring
- Wood
- Tile
Bedrooms and Bathrooms
- 3 Bedrooms
- Maid or Guest Quarters
- 4 Full Bathrooms
- Double Vanity
- Single Vanity
- Soaking Tub
- <<tubWithShowerToken>>
- Separate Shower
Home Security
- Security System Owned
- Fire and Smoke Detector
Eco-Friendly Details
- ENERGY STAR Qualified Appliances
- Energy-Efficient Lighting
- Energy-Efficient Insulation
Pool
- Private Pool
Schools
- Conley Elementary School
- Plummer Middle School
- Davis High School
Utilities
- Central Heating and Cooling System
- Tankless Water Heater
- Water Softener is Owned
Community Details
- Green Field Village Association, Phone Number (281) 440-1788
- Greenfield Village Sec 01 Subdivision
Map
Home Values in the Area
Average Home Value in this Area
Tax History
| Year | Tax Paid | Tax Assessment Tax Assessment Total Assessment is a certain percentage of the fair market value that is determined by local assessors to be the total taxable value of land and additions on the property. | Land | Improvement |
|---|---|---|---|---|
| 2024 | $5,122 | $210,364 | $39,473 | $170,891 |
| 2023 | $5,122 | $210,872 | $39,473 | $171,399 |
| 2022 | $4,911 | $188,803 | $25,969 | $162,834 |
| 2021 | $4,260 | $154,593 | $25,969 | $128,624 |
| 2020 | $4,203 | $141,439 | $25,969 | $115,470 |
| 2019 | $3,978 | $128,776 | $13,750 | $115,026 |
| 2018 | $1,773 | $123,483 | $13,750 | $109,733 |
| 2017 | $3,420 | $113,013 | $13,750 | $99,263 |
| 2016 | $3,420 | $113,013 | $13,750 | $99,263 |
| 2015 | $1,860 | $97,226 | $13,750 | $83,476 |
| 2014 | $1,860 | $85,680 | $13,750 | $71,930 |
Property History
| Date | Event | Price | Change | Sq Ft Price |
|---|---|---|---|---|
| 01/28/2025 01/28/25 | For Sale | $435,000 | -- | $188 / Sq Ft |
Purchase History
| Date | Type | Sale Price | Title Company |
|---|---|---|---|
| Warranty Deed | -- | Fidelity National Title | |
| Warranty Deed | -- | None Available |
Mortgage History
| Date | Status | Loan Amount | Loan Type |
|---|---|---|---|
| Previous Owner | $84,300 | Credit Line Revolving | |
| Previous Owner | $75,200 | Credit Line Revolving |
Similar Homes in the area
Source: Houston Association of REALTORS®
MLS Number: 40025723
APN: 1145730070008
- 3446 Cheaney Dr
- 11322 Yorklyn Dr
- 11335 Chelsea Walk Dr
- 3614 Cheaney Dr
- 3230 Hombly Rd
- 3519 Hombly Rd
- 2502 Copper Valley Ct
- 2514 Copper Valley Ct
- 11714 Welshpool Glen Dr
- 11818 Guadalupe River Dr
- 11826 Guadalupe River Dr
- 11811 Spruce Mountain Dr
- 3503 Mattingham Dr
- 2539 S Camden Pkwy
- 11539 Byronstone Dr
- 11907 E Marsham Cir
- 11544 Springshire Dr
- 11718 Steamboat Springs Dr
- 11522 Springshire Dr
- 14139 Whispering Palms Dr
- 3338 Walhalla Dr
- 11431 Stoughton Dr
- 3446 Edgecreek Dr
- 11643 Antoine Dr
- 3415 Sandbrook Dr
- 11903 Estes Park Ln
- 11201 Veterans Memorial Dr
- 11922 Sulphur Springs Dr
- 11923 Medicine Bow Cir
- 2714 Skelton Dr
- 11919 Bald Mountain Cir
- 4611 Silver Fox Dr
- 4707 Innsbruk Dr
- 12307 Mint Teal Ct
- 4826 Brooklawn Dr
- 12007 Diane Ln
- 11330 White Gate Ln
- 2667 Grand Canyon Dr
- 2511 Owens Cross Dr
- 4310 Lucas Trace Ct
