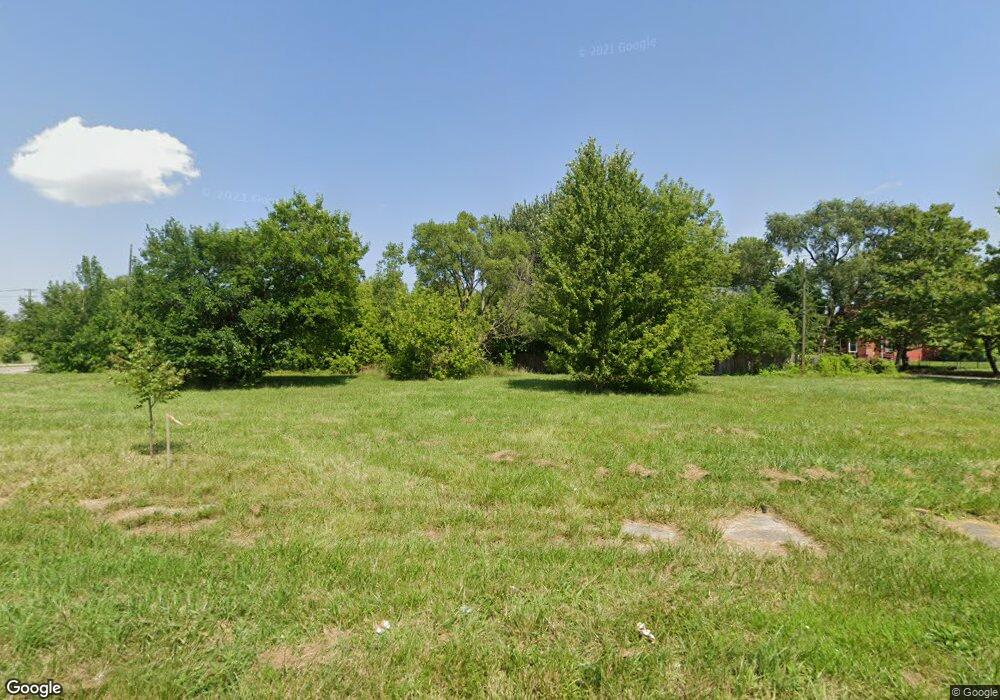3422 Cochrane St Unit 1 Detroit, MI 48208
North Corktown Neighborhood
2
Beds
3
Baths
1,580
Sq Ft
--
Built
About This Home
This home is located at 3422 Cochrane St Unit 1, Detroit, MI 48208. 3422 Cochrane St Unit 1 is a home located in Wayne County with nearby schools including Burton International Academy, Charles L. Spain Elementary-Middle School, and Edward 'Duke' Ellington Conservatory of Music and Art.
Create a Home Valuation Report for This Property
The Home Valuation Report is an in-depth analysis detailing your home's value as well as a comparison with similar homes in the area
Home Values in the Area
Average Home Value in this Area
Tax History Compared to Growth
Map
Nearby Homes
- Unit 7 Plan at Sycamore Park
- Unit 1 Plan at Sycamore Park
- Unit 9 Plan at Sycamore Park
- Unit 8, 10 Plan at Sycamore Park
- Unit 2, 4, 4 Plan at Sycamore Park
- Unit 3, 6 Plan at Sycamore Park
- 3416 Cochrane St Unit 4
- 3417 Cochrane St
- 3420 Cochrane St Unit 2
- 3313 Cochrane St
- 1539 Sycamore St
- 3307 Cochrane St
- 1588 Elm St
- 3640 Trumbull Unit 21
- 3642 Trumbull Unit 22
- 3646 Trumbull Unit 24
- 3650 Trumbull Unit 25
- 3660 Trumbull Unit 30
- 3652 Trumbull Unit 26
- Commonwealth Plan at Scripps District
- 3422 Cochrane St
- 3408 Cochrane St Unit 4
- 3408 Cochrane St Unit 1
- 3408 Cochrane St Unit 9
- 1574 Sycamore St
- 3417 Cochrane St Unit 10
- 3423 Cochrane St
- 3413 Cochrane St
- 0 Sycamore St
- 1600 Sycamore St
- 1712 Sycamore St
- 3437 Cochrane St
- 1566 Sycamore St
- 3344 Cochrane St
- 1552 Sycamore St
- 3334 Cochrane St
- 3345 Cochrane St
- 1581 Martin Luther King jr Blvd
- 3420 Harrison St
- 3335 Cochrane St
