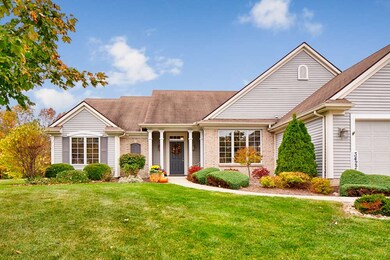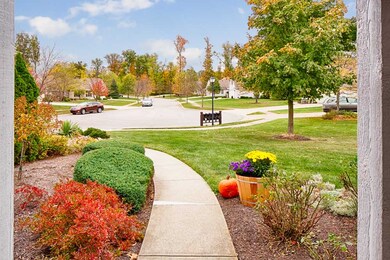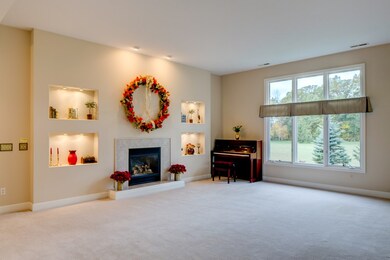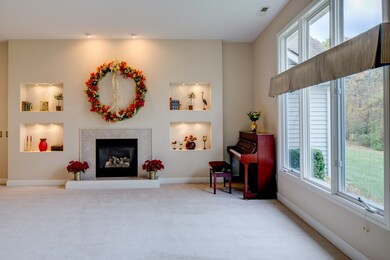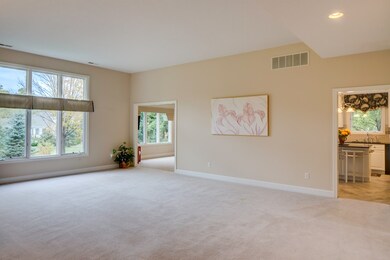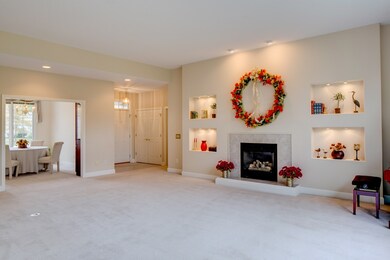
3422 Covington Reserve Pkwy Fort Wayne, IN 46804
Southwest Fort Wayne NeighborhoodHighlights
- Living Room with Fireplace
- Ranch Style House
- Walk-In Pantry
- Homestead Senior High School Rated A
- Solid Surface Countertops
- Formal Dining Room
About This Home
As of May 2019Enjoy easy living in this fabulous 2 bedroom, 2 full bath villa offering space galore with abundant extras & specialty details. Move in ready condition complete with elegant interior décor in neutral paint, flooring & white trim package. The living room is showcased by a fireplace flanked by double stacked art niches w/recessed lighting, and a wall of windows with expansive views. Gorgeous eat-in kitchen with new quartz countertops, tile backsplash, island w/breakfast bar, tons of white cabinetry, walk-in pantry, glass front display cabinets, easy-care tiled flooring, plus all kitchen appliances are included. Special occasions will delight in the formal dining room with candelabra chandelier & large windows. A spacious master bedroom suite provides three closets; one is a walk-in with built-in organization, plus large en-suite bath. The den has built-in cabinetry with hidden desk that drops down when you need it. Wonderfully finished 3 season room with tile flooring & a multitude of windows extends your living space & is ideal for quiet evenings. Large extended garage with finished interior & floor, pegboard wall, shelving, mounted cabinets & pull down attic access provides storage & flexibility. Central vacuum system, window treatments & grill with natural gas connection stay. This exceptional home is located at the base of the cul-de-sac in a quiet neighborhood. Monthly association fees include lawn care, leaf & snow removal, spring & fall cleanup, mowing & mulching.
Last Agent to Sell the Property
Brian Mutton
Keller Williams Realty Group Listed on: 10/19/2015

Property Details
Home Type
- Condominium
Est. Annual Taxes
- $2,051
Year Built
- Built in 1998
Lot Details
- Cul-De-Sac
- Landscaped
HOA Fees
- $200 Monthly HOA Fees
Parking
- 2 Car Attached Garage
- Garage Door Opener
- Driveway
Home Design
- Ranch Style House
- Brick Exterior Construction
- Slab Foundation
- Vinyl Construction Material
Interior Spaces
- 1,957 Sq Ft Home
- Central Vacuum
- Built-In Features
- Ceiling height of 9 feet or more
- Self Contained Fireplace Unit Or Insert
- Living Room with Fireplace
- Formal Dining Room
- Laundry on main level
Kitchen
- Eat-In Kitchen
- Breakfast Bar
- Walk-In Pantry
- Gas Oven or Range
- Kitchen Island
- Solid Surface Countertops
- Disposal
Flooring
- Carpet
- Tile
Bedrooms and Bathrooms
- 2 Bedrooms
- En-Suite Primary Bedroom
- Walk-In Closet
- 2 Full Bathrooms
- Bathtub with Shower
- Separate Shower
Attic
- Attic Fan
- Pull Down Stairs to Attic
Utilities
- Forced Air Heating and Cooling System
- Heating System Uses Gas
Additional Features
- Enclosed patio or porch
- Suburban Location
Listing and Financial Details
- Assessor Parcel Number 02-11-15-278-010.000-075
Ownership History
Purchase Details
Home Financials for this Owner
Home Financials are based on the most recent Mortgage that was taken out on this home.Purchase Details
Home Financials for this Owner
Home Financials are based on the most recent Mortgage that was taken out on this home.Similar Homes in Fort Wayne, IN
Home Values in the Area
Average Home Value in this Area
Purchase History
| Date | Type | Sale Price | Title Company |
|---|---|---|---|
| Warranty Deed | $261,600 | Metropolitan Title Of Indiana | |
| Deed | -- | Metropolitan Title Of In Llc |
Mortgage History
| Date | Status | Loan Amount | Loan Type |
|---|---|---|---|
| Previous Owner | $223,250 | New Conventional |
Property History
| Date | Event | Price | Change | Sq Ft Price |
|---|---|---|---|---|
| 05/24/2019 05/24/19 | Sold | $261,600 | -3.1% | $134 / Sq Ft |
| 03/28/2019 03/28/19 | Pending | -- | -- | -- |
| 03/11/2019 03/11/19 | For Sale | $270,000 | +14.9% | $138 / Sq Ft |
| 12/23/2015 12/23/15 | Sold | $235,000 | -6.0% | $120 / Sq Ft |
| 11/25/2015 11/25/15 | Pending | -- | -- | -- |
| 10/19/2015 10/19/15 | For Sale | $249,999 | -- | $128 / Sq Ft |
Tax History Compared to Growth
Tax History
| Year | Tax Paid | Tax Assessment Tax Assessment Total Assessment is a certain percentage of the fair market value that is determined by local assessors to be the total taxable value of land and additions on the property. | Land | Improvement |
|---|---|---|---|---|
| 2024 | $7,569 | $372,300 | $67,400 | $304,900 |
| 2022 | $6,820 | $317,200 | $46,100 | $271,100 |
| 2021 | $5,651 | $270,000 | $46,100 | $223,900 |
| 2020 | $5,492 | $261,600 | $46,100 | $215,500 |
| 2019 | $2,368 | $224,500 | $46,100 | $178,400 |
| 2018 | $2,422 | $229,100 | $46,100 | $183,000 |
| 2017 | $2,284 | $215,500 | $46,100 | $169,400 |
| 2016 | $2,257 | $211,900 | $46,100 | $165,800 |
| 2014 | $2,051 | $194,200 | $46,100 | $148,100 |
| 2013 | $2,084 | $196,300 | $46,100 | $150,200 |
Agents Affiliated with this Home
-
Beth Goldsmith

Seller's Agent in 2019
Beth Goldsmith
North Eastern Group Realty
(260) 414-9903
75 in this area
249 Total Sales
-
Lynette Johnson

Seller Co-Listing Agent in 2019
Lynette Johnson
North Eastern Group Realty
(260) 403-4895
22 in this area
137 Total Sales
-
Jodi Skowronek

Buyer's Agent in 2019
Jodi Skowronek
North Eastern Group Realty
(260) 438-1201
46 in this area
103 Total Sales
-
B
Seller's Agent in 2015
Brian Mutton
Keller Williams Realty Group
(260) 222-6970
-
Scott Pressler

Seller Co-Listing Agent in 2015
Scott Pressler
Keller Williams Realty Group
(260) 341-6666
29 in this area
205 Total Sales
Map
Source: Indiana Regional MLS
MLS Number: 201549317
APN: 02-11-15-278-010.000-075
- 3612 Paddock Ct
- 2928 Sugarmans Trail
- 2934 Carrington Dr
- 2915 Sugarmans Trail
- 10217 Lake Tahoe Ct
- 2910 Covington Lake Dr
- 8816 Beacon Woods Place
- 4218 Turf Ln
- 10516 N Westlakes Dr
- 9931 Aboite Center Rd
- 3723 Pebblewood Place
- 3513 Crater Cove
- 9520 Fireside Ct
- 2617 Covington Woods Blvd
- 2818 Little Turtle Trail
- 3216 Copper Hill Run
- 8727 Chimney Hill Place
- 9738 Kalmia Ct
- 10425 Lake Tahoe Dr
- 4327 Locust Spring Place

