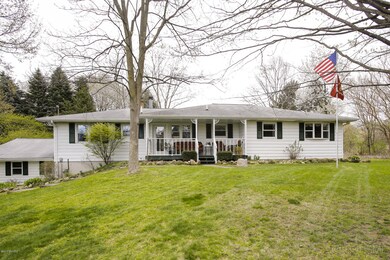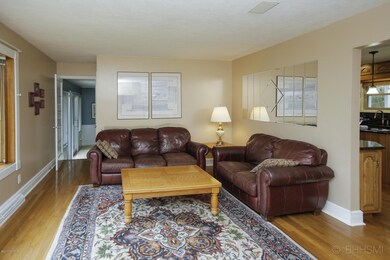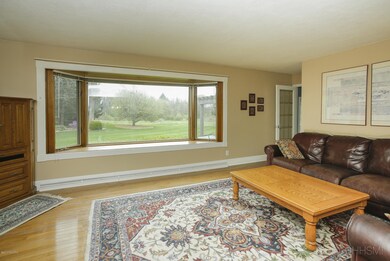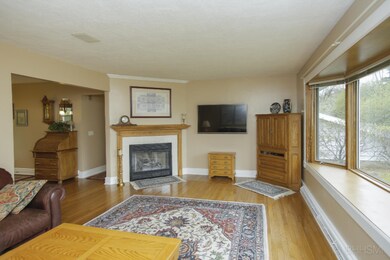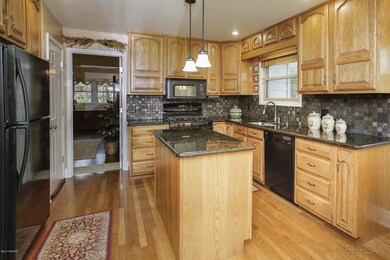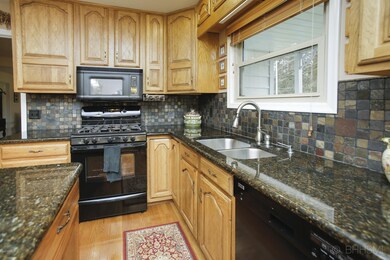
3422 N 10th St Kalamazoo, MI 49009
Estimated Value: $440,080 - $498,000
Highlights
- Spa
- Deck
- Recreation Room
- 12 Acre Lot
- Pond
- Wooded Lot
About This Home
As of August 2017Updated Ranch on 12 acres with many bonuses including: 3 car garage, pole barn, whole house generator, hot tub, outdoor fireplace, outdoor speakers, decorative pond, appliances included, replacement windows, Home Warranty and much more. Home has been very well cared for and features hardwood flooring in the kitchen, dining room, living room and hallway. Kitchen also features Granite counters and Hickory cabinets. Living room with a gas fireplace has a bay window overlooking the back yard + acreage. Sun room walks out to beautiful hardscape area w/ hot tub, concrete patio and brick fireplace (wired for outdoor tv). Huge master bedroom suite is a pleasant sanctuary with Brazilian Cherry flooring, large cedar lined walk in closet, heated flooring, and a soaking tub in the master bath. Two additional bedrooms with fresh paint include flat screen tv's. Lots of storage space throughout. Lower level is finished w/ family room, attractive full bath and bonus room. Pull down steps in garage for extra storage in attic. This is truly an amazing package with home, land, pole barn and beautiful hardscape area w/ hot tub!
Last Agent to Sell the Property
Berkshire Hathaway HomeServices MI License #6501300722 Listed on: 04/21/2017

Last Buyer's Agent
Gail Hartman
Advanced Realty Global
Home Details
Home Type
- Single Family
Est. Annual Taxes
- $2,937
Year Built
- Built in 1976
Lot Details
- 12 Acre Lot
- Sprinkler System
- Wooded Lot
Parking
- 3 Car Attached Garage
Home Design
- Slab Foundation
- Composition Roof
- Aluminum Siding
- Vinyl Siding
Interior Spaces
- 1-Story Property
- Ceiling Fan
- Wood Burning Fireplace
- Gas Log Fireplace
- Replacement Windows
- Insulated Windows
- Window Treatments
- Bay Window
- Window Screens
- Living Room with Fireplace
- Dining Area
- Recreation Room
- Basement Fills Entire Space Under The House
Kitchen
- Eat-In Kitchen
- Range
- Microwave
- Dishwasher
- Kitchen Island
- Disposal
Flooring
- Wood
- Ceramic Tile
Bedrooms and Bathrooms
- 3 Main Level Bedrooms
- 3 Full Bathrooms
Laundry
- Laundry on main level
- Dryer
- Washer
Outdoor Features
- Spa
- Pond
- Deck
- Patio
- Water Fountains
- Pole Barn
Utilities
- Forced Air Heating and Cooling System
- Heating System Uses Natural Gas
- Power Generator
- Well
- Natural Gas Water Heater
- Water Softener is Owned
- Septic System
- High Speed Internet
- Phone Available
- Cable TV Available
Listing and Financial Details
- Home warranty included in the sale of the property
Ownership History
Purchase Details
Home Financials for this Owner
Home Financials are based on the most recent Mortgage that was taken out on this home.Purchase Details
Similar Homes in the area
Home Values in the Area
Average Home Value in this Area
Purchase History
| Date | Buyer | Sale Price | Title Company |
|---|---|---|---|
| Cox Steven W | $300,000 | Devon Title Company | |
| Macqueen Kari Peterson | -- | Attorney |
Mortgage History
| Date | Status | Borrower | Loan Amount |
|---|---|---|---|
| Open | Cox Steven W | $240,000 |
Property History
| Date | Event | Price | Change | Sq Ft Price |
|---|---|---|---|---|
| 08/18/2017 08/18/17 | Sold | $300,000 | -9.1% | $122 / Sq Ft |
| 07/18/2017 07/18/17 | Pending | -- | -- | -- |
| 04/21/2017 04/21/17 | For Sale | $329,900 | -- | $134 / Sq Ft |
Tax History Compared to Growth
Tax History
| Year | Tax Paid | Tax Assessment Tax Assessment Total Assessment is a certain percentage of the fair market value that is determined by local assessors to be the total taxable value of land and additions on the property. | Land | Improvement |
|---|---|---|---|---|
| 2024 | $1,652 | $155,000 | $0 | $0 |
| 2023 | $1,575 | $146,700 | $0 | $0 |
| 2022 | $4,209 | $128,100 | $0 | $0 |
| 2021 | $4,032 | $114,900 | $0 | $0 |
| 2020 | $3,845 | $110,700 | $0 | $0 |
| 2019 | $3,644 | $101,700 | $0 | $0 |
| 2018 | $3,558 | $87,200 | $0 | $0 |
| 2017 | $0 | $87,200 | $0 | $0 |
Agents Affiliated with this Home
-
Kim Hayward

Seller's Agent in 2017
Kim Hayward
Berkshire Hathaway HomeServices MI
(269) 344-8599
82 Total Sales
-
G
Buyer's Agent in 2017
Gail Hartman
Advanced Realty Global
Map
Source: Southwestern Michigan Association of REALTORS®
MLS Number: 17017454
APN: 05-01-355-019
- 2696 Stone Valley Ln
- 2681 W Port Dr
- 5405 Harborview Pass
- 2637 Piers End Ln
- 5339 Harborview Pass
- 2482 Piers End Ct
- 6112 Old Log Trail
- 3598 Northfield Trail Unit 31
- 4034 N 9th St
- 4034 N 9th Street & Vl W Gh Ave
- 6847 Northstar Ave
- 3591 Westhaven Trail Unit 53
- 3536 Westhaven Trail Unit site 42
- 3625 Westhaven Trail Unit 54
- 3557 Westhaven Trail Unit 52
- 3472 Westhaven Trail Unit 43
- 2618 N Drake Rd
- 6420 Breezy Point Ln
- 4763 Weston Ave
- 1537 N Village Cir
- 3422 N 10th St
- 3344 N 10th St
- 3300 N 10th St
- 3355 N 10th St
- 3568 N 10th St
- 3243 N 10th St
- 6074 W H Ave Unit 6076
- 3665 N 10th St
- 3160 N 10th St
- 6100 W H Ave
- 3712 N 10th St
- 3815 N 10th St
- 6015 W H Ave
- 6089 W H Ave
- 2850 Ramblewood Dr
- 6160 W H Ave
- 3060 N 10th St
- 3375 Boyce Dr Unit 3377
- 2780 Ramblewood Dr
- 3325 Boyce Dr

