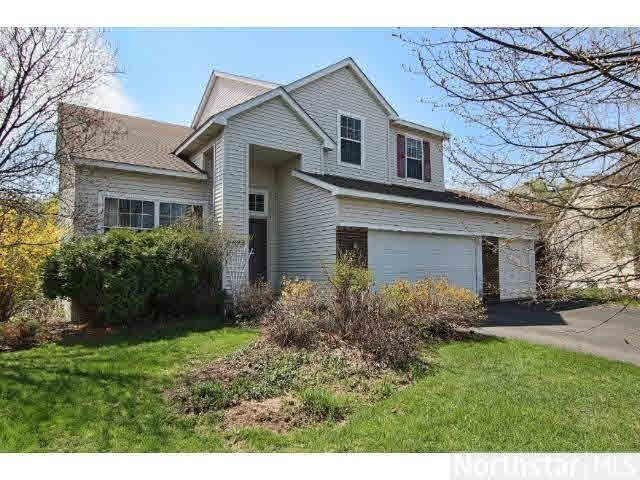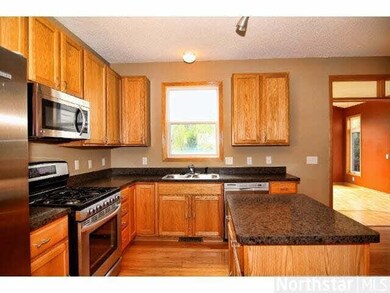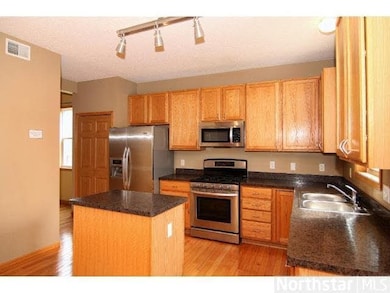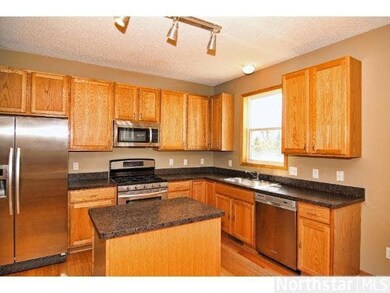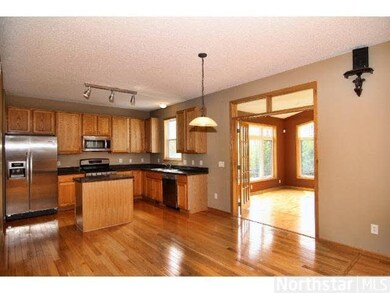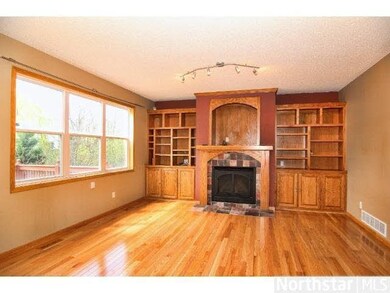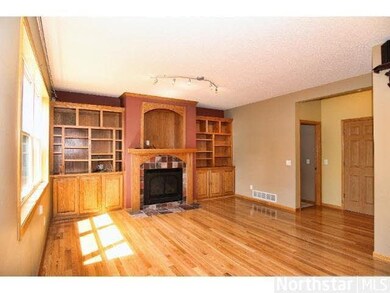
3422 N View Bay Woodbury, MN 55125
Estimated Value: $519,461 - $591,000
Highlights
- Deck
- Vaulted Ceiling
- Cul-De-Sac
- Lake Middle School Rated A-
- Wood Flooring
- 4-minute walk to Ridge Park
About This Home
As of June 2013Beautiful 2 stry walkout w/an open floor plan on a quiet cu-de-sac. Gourmet kitchen w/HW floors, SS appl. new cntrtps, sink & faucet. Fantastic family room w/gas frplc & built-ins. 4 seas. porch, w/vaults & great views. Oversized lot w/privacy plus.
Last Agent to Sell the Property
Scott Frank
RE/MAX Advantage Plus Listed on: 05/13/2013
Last Buyer's Agent
Lynn Dussik
Edina Realty, Inc.
Home Details
Home Type
- Single Family
Est. Annual Taxes
- $6,010
Year Built
- 2000
Lot Details
- 0.34 Acre Lot
- Lot Dimensions are 47x127x174
- Cul-De-Sac
- Sprinkler System
- Landscaped with Trees
Home Design
- Brick Exterior Construction
- Poured Concrete
- Asphalt Shingled Roof
Interior Spaces
- 2,378 Sq Ft Home
- 2-Story Property
- Woodwork
- Vaulted Ceiling
- Ceiling Fan
- Gas Fireplace
- Dining Room
- Wood Flooring
Kitchen
- Eat-In Kitchen
- Range
- Microwave
- Dishwasher
- Disposal
Bedrooms and Bathrooms
- 4 Bedrooms
- Walk-In Closet
- Primary Bathroom is a Full Bathroom
- Bathroom on Main Level
- Bathtub With Separate Shower Stall
Laundry
- Dryer
- Washer
Basement
- Walk-Out Basement
- Basement Fills Entire Space Under The House
- Sump Pump
- Drain
Parking
- 3 Car Attached Garage
- Garage Door Opener
- Driveway
Eco-Friendly Details
- Air Exchanger
Outdoor Features
- Deck
- Porch
Utilities
- Forced Air Heating and Cooling System
- Furnace Humidifier
- Water Softener is Owned
Listing and Financial Details
- Assessor Parcel Number 2102821130113
Ownership History
Purchase Details
Purchase Details
Home Financials for this Owner
Home Financials are based on the most recent Mortgage that was taken out on this home.Similar Homes in Woodbury, MN
Home Values in the Area
Average Home Value in this Area
Purchase History
| Date | Buyer | Sale Price | Title Company |
|---|---|---|---|
| Snyder Mark J | -- | None Listed On Document | |
| Snyder Mark J | $302,000 | Trademark Title Services Inc |
Mortgage History
| Date | Status | Borrower | Loan Amount |
|---|---|---|---|
| Previous Owner | Snyder Mark J | $230,000 |
Property History
| Date | Event | Price | Change | Sq Ft Price |
|---|---|---|---|---|
| 06/24/2013 06/24/13 | Sold | $302,000 | +0.7% | $127 / Sq Ft |
| 05/21/2013 05/21/13 | Pending | -- | -- | -- |
| 05/13/2013 05/13/13 | For Sale | $299,899 | -- | $126 / Sq Ft |
Tax History Compared to Growth
Tax History
| Year | Tax Paid | Tax Assessment Tax Assessment Total Assessment is a certain percentage of the fair market value that is determined by local assessors to be the total taxable value of land and additions on the property. | Land | Improvement |
|---|---|---|---|---|
| 2023 | $6,010 | $511,800 | $143,000 | $368,800 |
| 2022 | $5,470 | $487,500 | $138,000 | $349,500 |
| 2021 | $5,344 | $409,200 | $115,000 | $294,200 |
| 2020 | $5,046 | $404,500 | $117,500 | $287,000 |
| 2019 | $5,498 | $375,900 | $87,500 | $288,400 |
| 2018 | $5,026 | $393,000 | $122,500 | $270,500 |
| 2017 | $4,180 | $355,600 | $105,000 | $250,600 |
| 2016 | $4,330 | $303,600 | $85,000 | $218,600 |
| 2015 | $3,734 | $281,800 | $72,200 | $209,600 |
| 2013 | -- | $255,300 | $62,200 | $193,100 |
Agents Affiliated with this Home
-
S
Seller's Agent in 2013
Scott Frank
RE/MAX
-
L
Buyer's Agent in 2013
Lynn Dussik
Edina Realty, Inc.
Map
Source: REALTOR® Association of Southern Minnesota
MLS Number: 4476635
APN: 21-028-21-13-0113
- 3464 Parkers Dr
- 3645 Bailey Ridge Ct
- 8271 Landon Ave
- 8051 Enclave Bay
- 8557 Beacon Alcove
- 3519 Crestmoor Dr
- 3679 Commonwealth Rd
- 2961 Aldrich Trail
- 3565 Crestmoor Dr
- 7913 Barrymore Ln
- 8177 Lori Ln
- 3262 Crestmoor Dr
- 7943 Forest Blvd Unit F
- 3877 Fairway Dr
- 2623 Oak Ridge Trail
- 7921 Forest Blvd Unit C
- 7900 Forest Blvd Unit D
- 3057 Copper Oaks Trail
- 2982 Meadow Brook Alcove
- 3850 Oxford Dr
- 3422 North View Bay
- 3422 N View Bay
- 3424 North View Bay
- 3420 North View Bay
- 8385 Hidden Ponds Alcove
- 3418 N View Bay
- 3418 North View Bay
- 3426 North View Bay
- 3426 N View Bay
- 8383 Hidden Ponds Alcove
- 3614 Bailey Ridge Cir
- 3416 North View Bay
- 3416 N View Bay
- 3428 North View Bay
- 3430 North View Bay
- 3430 N View Bay
- 8387 Hidden Ponds Alcove
- 3616 Bailey Ridge Cir
- 3414 North View Bay
- 3414 N View Bay
