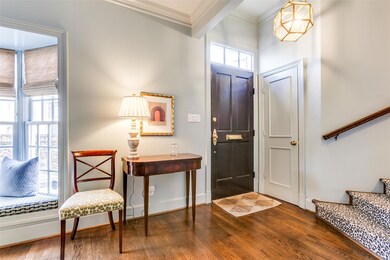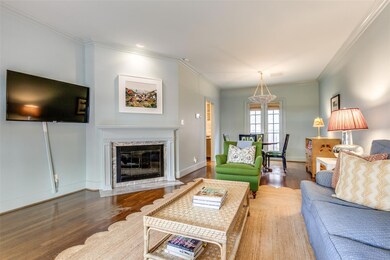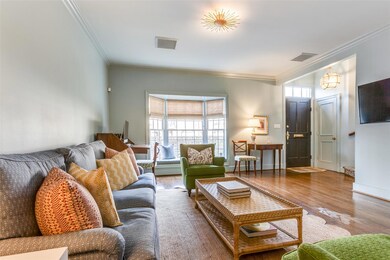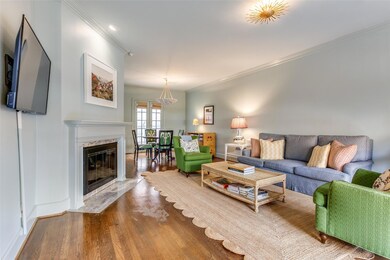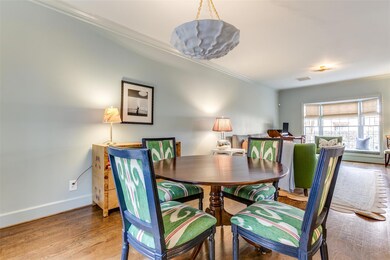
3422 Shenandoah St Unit 3422 Dallas, TX 75205
Highlights
- 0.49 Acre Lot
- Traditional Architecture
- 2-Car Garage with one garage door
- Mcculloch Intermediate School Rated A
- Wood Flooring
- Bay Window
About This Home
As of April 2025This beautifully remodeled condo-townhouse is a rare find, offering luxurious living in a prime location. With its elegant interiors, modern amenities, and unbeatable proximity to SMU, it is an ideal home for those seeking a blend of style, comfort, and convenience. The living room welcomes you with ample natural light, rich hardwood floors, a bay window seat, and a cozy fireplace, creating an inviting an invitation for relaxation and entertaining. The gourmet kitchen features sleek countertops, and state-of-the-art stainless steel appliances. Upstairs, two generously sized light-filled bedrooms await, each offering a private retreat. The primary suite includes a walk-in closet and an en-suite bath equipped with a double vanity and a soaking tub. The second bedroom also features an en-suite bath with modern fixtures and finishes. The additional half bath is on the stairs, which ensures convenience for guests. The two-car garage provides parking and additional storage, with easy access directly under the house, giving added security. Situated just half a block from SMU, this property offers unparalleled access to the university and its vibrant surroundings. Enjoy the convenience of nearby shops, restaurants, and entertainment options, all within walking distance. The location also provides excellent connectivity to major highways and public transportation, making your commute a breeze. Don’t miss the opportunity to make this exquisite property your own and enjoy the best of urban living. The refrigerators-including the one in the garage-and washer and dryer are to remain with the property. The majority of the other furnishings can be purchased in a separate transaction.
Last Agent to Sell the Property
Ebby Halliday, REALTORS Brokerage Phone: 972-387-0300 License #0413028

Property Details
Home Type
- Condominium
Est. Annual Taxes
- $7,329
Year Built
- Built in 1984
HOA Fees
- $357 Monthly HOA Fees
Parking
- 2-Car Garage with one garage door
- Basement Garage
- Inside Entrance
- Rear-Facing Garage
- Garage Door Opener
Home Design
- Traditional Architecture
- Brick Exterior Construction
- Slab Foundation
- Composition Roof
Interior Spaces
- 1,321 Sq Ft Home
- 2-Story Property
- Ceiling Fan
- Gas Log Fireplace
- Window Treatments
- Bay Window
- Living Room with Fireplace
Kitchen
- Electric Range
- Microwave
- Dishwasher
- Disposal
Flooring
- Wood
- Carpet
- Tile
Bedrooms and Bathrooms
- 2 Bedrooms
- Double Vanity
Laundry
- Laundry in Hall
- Full Size Washer or Dryer
- Dryer
- Washer
Schools
- Armstrong Elementary School
- Highland Park Middle School
- Highland Park
Utilities
- Central Heating and Cooling System
- Heating System Uses Natural Gas
- Individual Gas Meter
- Gas Water Heater
- Cable TV Available
Community Details
- Association fees include insurance, ground maintenance, maintenance structure, management fees
- 4 Sight Property Management HOA, Phone Number (469) 287-8583
- Presidents House Condo Subdivision
- Mandatory home owners association
Listing and Financial Details
- Legal Lot and Block 8 / 2
- Assessor Parcel Number 60159750000003422
- $7,329 per year unexempt tax
Ownership History
Purchase Details
Home Financials for this Owner
Home Financials are based on the most recent Mortgage that was taken out on this home.Purchase Details
Home Financials for this Owner
Home Financials are based on the most recent Mortgage that was taken out on this home.Purchase Details
Purchase Details
Home Financials for this Owner
Home Financials are based on the most recent Mortgage that was taken out on this home.Purchase Details
Home Financials for this Owner
Home Financials are based on the most recent Mortgage that was taken out on this home.Purchase Details
Purchase Details
Home Financials for this Owner
Home Financials are based on the most recent Mortgage that was taken out on this home.Map
Similar Homes in Dallas, TX
Home Values in the Area
Average Home Value in this Area
Purchase History
| Date | Type | Sale Price | Title Company |
|---|---|---|---|
| Deed | -- | Allegiance Title | |
| Deed | -- | None Listed On Document | |
| Interfamily Deed Transfer | -- | Attorney | |
| Interfamily Deed Transfer | -- | None Available | |
| Warranty Deed | -- | Hftc | |
| Quit Claim Deed | -- | -- | |
| Warranty Deed | -- | -- |
Mortgage History
| Date | Status | Loan Amount | Loan Type |
|---|---|---|---|
| Open | $586,000 | New Conventional | |
| Previous Owner | $360,000 | New Conventional | |
| Previous Owner | $104,000 | New Conventional | |
| Previous Owner | $262,500 | New Conventional | |
| Previous Owner | $272,000 | Unknown | |
| Previous Owner | $331,788 | Unknown | |
| Previous Owner | $235,600 | No Value Available |
Property History
| Date | Event | Price | Change | Sq Ft Price |
|---|---|---|---|---|
| 04/10/2025 04/10/25 | Sold | -- | -- | -- |
| 03/11/2025 03/11/25 | Pending | -- | -- | -- |
| 03/07/2025 03/07/25 | For Sale | $630,000 | +40.0% | $477 / Sq Ft |
| 07/08/2021 07/08/21 | Sold | -- | -- | -- |
| 05/27/2021 05/27/21 | Pending | -- | -- | -- |
| 05/26/2021 05/26/21 | For Sale | $450,000 | -- | $375 / Sq Ft |
Tax History
| Year | Tax Paid | Tax Assessment Tax Assessment Total Assessment is a certain percentage of the fair market value that is determined by local assessors to be the total taxable value of land and additions on the property. | Land | Improvement |
|---|---|---|---|---|
| 2023 | $7,329 | $449,630 | $137,060 | $312,570 |
| 2022 | $8,513 | $449,630 | $137,060 | $312,570 |
| 2021 | $7,237 | $359,700 | $137,060 | $222,640 |
| 2020 | $7,397 | $359,700 | $137,060 | $222,640 |
| 2019 | $7,688 | $359,700 | $137,060 | $222,640 |
| 2018 | $6,068 | $287,760 | $76,760 | $211,000 |
| 2017 | $5,917 | $287,760 | $76,760 | $211,000 |
| 2016 | $5,917 | $287,760 | $76,760 | $211,000 |
| 2015 | $5,658 | $287,760 | $76,760 | $211,000 |
| 2014 | $5,658 | $275,770 | $65,790 | $209,980 |
Source: North Texas Real Estate Information Systems (NTREIS)
MLS Number: 20863891
APN: 60159750000003422
- 3400 Shenandoah St Unit 3400
- 6000 Auburndale Ave Unit E
- 3420 Normandy Ave
- 3449 Potomac Ave
- 3515 Normandy Ave Unit 4
- 3527 Asbury St
- 3512 Asbury St
- 3207 Mockingbird Ln
- 3501 Drexel Dr
- 3701 Binkley Ave
- 3401 Saint Johns Dr
- 3105 Mockingbird Ln
- 3711 Granada Ave
- 3219 Saint Johns Dr
- 3650 Asbury St
- 3504 Cornell Ave
- 3434 Daniel Ave Unit E
- 3321 Rosedale Ave Unit 4
- 3648 Mcfarlin Blvd
- 3626 University Blvd

