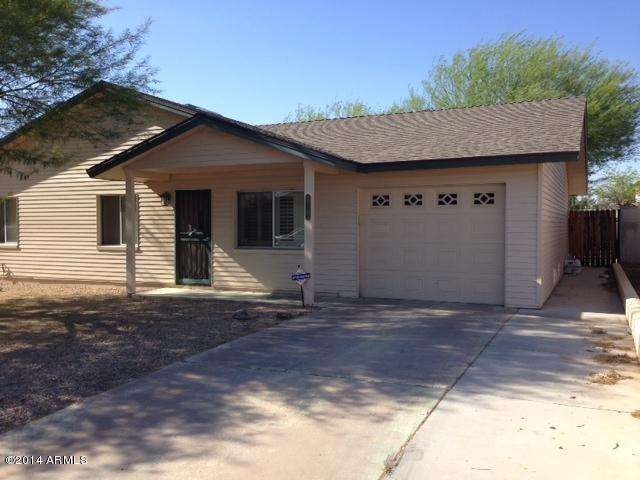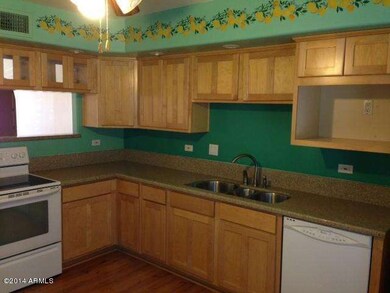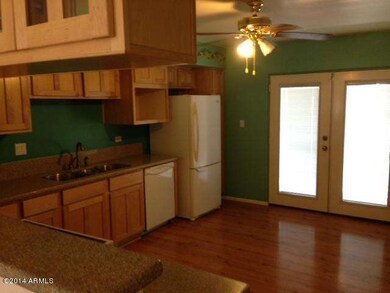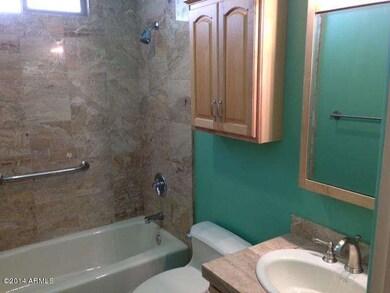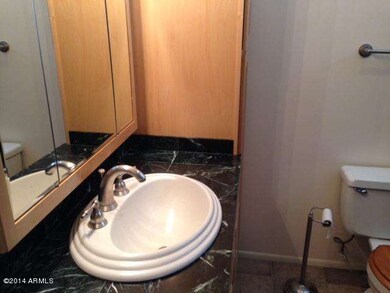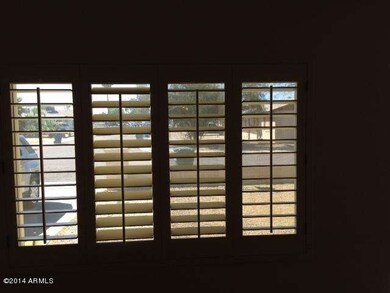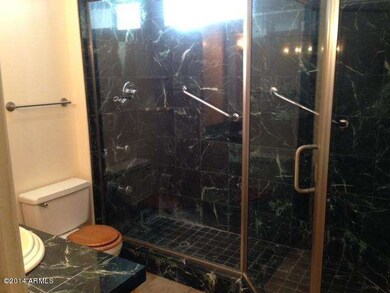
3422 W Bluefield Ave Phoenix, AZ 85053
Deer Valley NeighborhoodHighlights
- Transportation Service
- Granite Countertops
- Covered Patio or Porch
- Desert Sky Middle School Rated A-
- No HOA
- Eat-In Kitchen
About This Home
As of December 2020***FABULOUS REMODEL**Seller took a 4 bedroom home and made it into a 3 bedroom home added large Master Bedroom with a huge walk-in closet with Glass custom walk in Shower*Light wood Pergo flooring throughout home/White Shutters/Ceiling Fans*Kitchen features granite/upgraded cabinetry with some glass doors/Custom Kitchen Sink/Pantry/kitchen desk/Breakfast Bar/French doors with built in blinds in them going to oversized screened in patio*Good size backyard*Home has aluminum siding/Garage and a storage Room/ Seller is including the Refrigerator/Washer and Dryer*Gas Hot Water Heater was replaced 2012*Dual Pane windows*Seller said in the last 10 years she put $100,000 into hm*The only reason Seller is moving is because she is moving to an assisted living facility*
Last Agent to Sell the Property
Realty ONE Group License #SA034144000 Listed on: 04/14/2014
Home Details
Home Type
- Single Family
Est. Annual Taxes
- $460
Year Built
- Built in 1973
Lot Details
- 6,396 Sq Ft Lot
- Block Wall Fence
Parking
- 1 Car Garage
Home Design
- Wood Frame Construction
- Composition Roof
- Siding
Interior Spaces
- 1,292 Sq Ft Home
- 1-Story Property
- Ceiling Fan
- Double Pane Windows
- Laminate Flooring
Kitchen
- Eat-In Kitchen
- Breakfast Bar
- Dishwasher
- Granite Countertops
Bedrooms and Bathrooms
- 3 Bedrooms
- Walk-In Closet
- 2 Bathrooms
Laundry
- Dryer
- Washer
Schools
- Sunrise Elementary School
- Desert Sky Middle School
- Deer Valley High School
Utilities
- Refrigerated Cooling System
- Heating System Uses Natural Gas
Additional Features
- Covered Patio or Porch
- Property is near a bus stop
Listing and Financial Details
- Tax Lot 31
- Assessor Parcel Number 207-02-038
Community Details
Overview
- No Home Owners Association
- Union Hills Estates Subdivision
Amenities
- Transportation Service
Ownership History
Purchase Details
Home Financials for this Owner
Home Financials are based on the most recent Mortgage that was taken out on this home.Purchase Details
Home Financials for this Owner
Home Financials are based on the most recent Mortgage that was taken out on this home.Purchase Details
Home Financials for this Owner
Home Financials are based on the most recent Mortgage that was taken out on this home.Purchase Details
Similar Homes in Phoenix, AZ
Home Values in the Area
Average Home Value in this Area
Purchase History
| Date | Type | Sale Price | Title Company |
|---|---|---|---|
| Warranty Deed | $250,000 | Lawyers Title Of Arizona Inc | |
| Warranty Deed | $210,000 | Lawyers Title Of Arizona Inc | |
| Warranty Deed | $131,000 | Empire West Title Agency | |
| Warranty Deed | -- | Lawyers Title Of Arizona Inc |
Mortgage History
| Date | Status | Loan Amount | Loan Type |
|---|---|---|---|
| Open | $12,274 | New Conventional | |
| Closed | $12,274 | Second Mortgage Made To Cover Down Payment | |
| Open | $245,471 | FHA | |
| Previous Owner | $203,700 | New Conventional | |
| Previous Owner | $8,148 | Second Mortgage Made To Cover Down Payment | |
| Previous Owner | $117,900 | New Conventional |
Property History
| Date | Event | Price | Change | Sq Ft Price |
|---|---|---|---|---|
| 12/16/2020 12/16/20 | Sold | $250,000 | 0.0% | $193 / Sq Ft |
| 11/04/2020 11/04/20 | For Sale | $250,000 | +19.0% | $193 / Sq Ft |
| 11/07/2018 11/07/18 | Sold | $210,000 | +1.0% | $163 / Sq Ft |
| 10/09/2018 10/09/18 | Pending | -- | -- | -- |
| 10/05/2018 10/05/18 | Price Changed | $208,000 | -1.9% | $161 / Sq Ft |
| 09/20/2018 09/20/18 | For Sale | $212,000 | +61.8% | $164 / Sq Ft |
| 05/16/2014 05/16/14 | Sold | $131,000 | +4.8% | $101 / Sq Ft |
| 04/15/2014 04/15/14 | Pending | -- | -- | -- |
| 04/14/2014 04/14/14 | For Sale | $124,999 | -- | $97 / Sq Ft |
Tax History Compared to Growth
Tax History
| Year | Tax Paid | Tax Assessment Tax Assessment Total Assessment is a certain percentage of the fair market value that is determined by local assessors to be the total taxable value of land and additions on the property. | Land | Improvement |
|---|---|---|---|---|
| 2025 | $712 | $8,278 | -- | -- |
| 2024 | $700 | $7,884 | -- | -- |
| 2023 | $700 | $24,200 | $4,840 | $19,360 |
| 2022 | $675 | $18,560 | $3,710 | $14,850 |
| 2021 | $704 | $16,420 | $3,280 | $13,140 |
| 2020 | $692 | $15,550 | $3,110 | $12,440 |
| 2019 | $670 | $13,870 | $2,770 | $11,100 |
| 2018 | $647 | $12,450 | $2,490 | $9,960 |
| 2017 | $625 | $10,800 | $2,160 | $8,640 |
| 2016 | $589 | $10,450 | $2,090 | $8,360 |
| 2015 | $526 | $9,470 | $1,890 | $7,580 |
Agents Affiliated with this Home
-
Brittany Celaya

Seller's Agent in 2020
Brittany Celaya
My Home Group
(602) 653-0375
3 in this area
118 Total Sales
-
Laura Manning

Seller Co-Listing Agent in 2020
Laura Manning
My Home Group Real Estate
(602) 904-3145
5 in this area
178 Total Sales
-
Lauren Castillo
L
Buyer's Agent in 2020
Lauren Castillo
Real Broker
(480) 685-2760
1 in this area
84 Total Sales
-
Shelley Thompson

Seller's Agent in 2018
Shelley Thompson
HomeSmart
(602) 790-0536
24 Total Sales
-
Carolyn Barnes

Seller's Agent in 2014
Carolyn Barnes
Realty One Group
(623) 297-8491
42 Total Sales
Map
Source: Arizona Regional Multiple Listing Service (ARMLS)
MLS Number: 5100479
APN: 207-02-038
- 3222 W Wagoner Rd Unit 3
- 3324 W Mcrae Way Unit 2
- 17848 N 34th Ln
- 3607 W Michigan Ave
- 17841 N 33rd Dr
- 3227 W Villa Rita Dr
- 3632 W Michigan Ave Unit 3
- 3331 W Libby St
- 3150 W Michelle Dr
- 3705 W Villa Theresa Dr
- 17809 N 34th Ave
- 3209 W Charleston Ave
- 18002 N 31st Dr
- 3203 W Libby St
- 3227 W Muriel Dr
- 3737 W Morrow Dr
- 3643 W Grovers Ave
- 3008 W Michigan Ave
- 2946 W Villa Maria Dr
- 2942 W Michigan Ave
