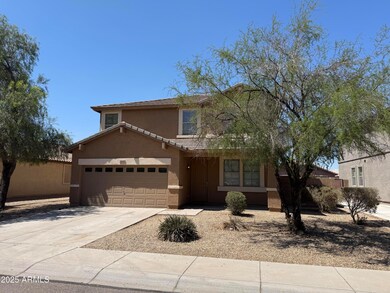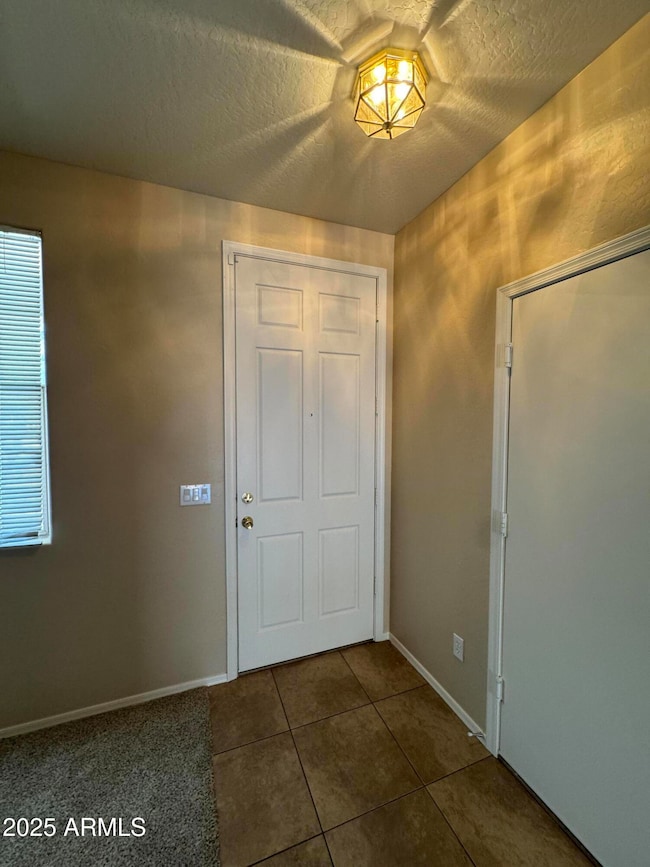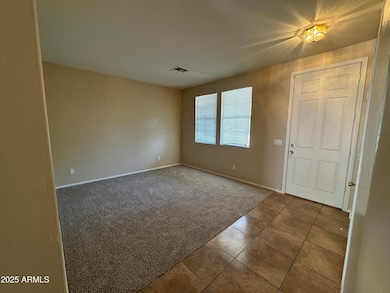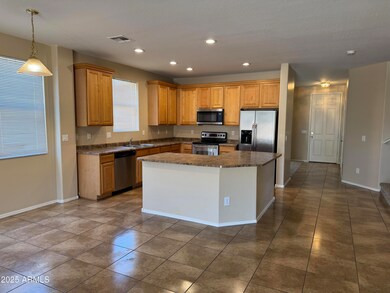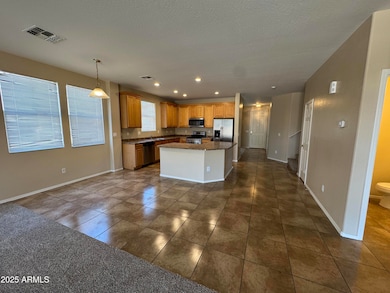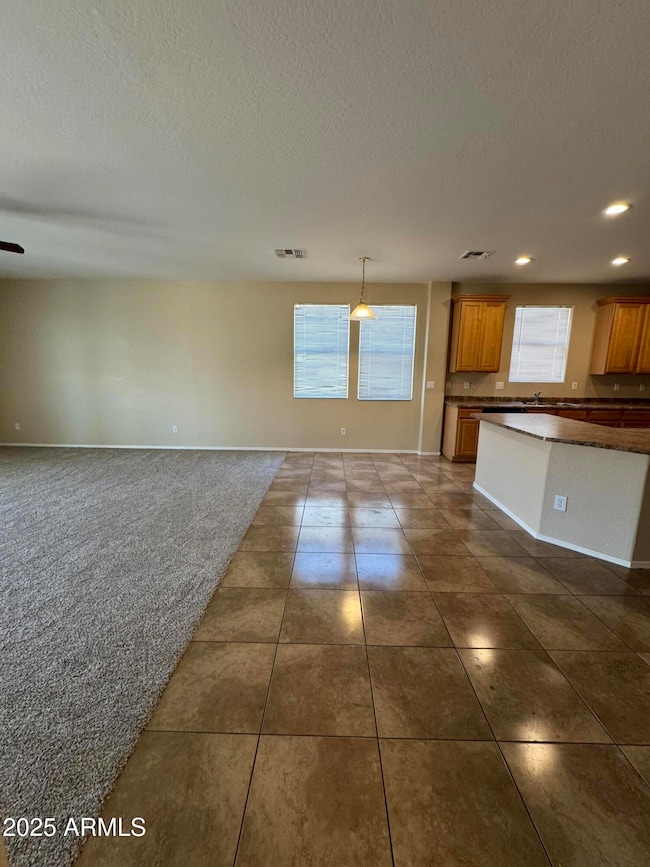3422 W Leodra Ln Phoenix, AZ 85041
Laveen NeighborhoodHighlights
- Covered patio or porch
- Eat-In Kitchen
- Central Air
- Phoenix Coding Academy Rated A
- Kitchen Island
- Bike Trail
About This Home
Welcome to this spacious, over 3000 square feet, 4-bedroom, 2.5-bathroom home. This large home features a great sized kitchen with a large island, perfect for meal prep and entertaining, formal living room, and large Great room adjacent to kitchen. Upstairs, you'll find a convenient laundry room and a large loft, ideal for a home office or play area. Downstairs has primary bedroom & bath, upstairs has 3 additional bedrooms and bath. Located across from a greenbelt with park, playground equipment, and Ramada. With new carpets and fresh paint, this home is move-in ready and waiting for you to make it your own. Don't miss out on this fantastic opportunity to live in a beautiful home in a great location!
Home Details
Home Type
- Single Family
Est. Annual Taxes
- $2,658
Year Built
- Built in 2007
Lot Details
- 6,380 Sq Ft Lot
- Desert faces the front of the property
- Block Wall Fence
Parking
- 2 Car Garage
Home Design
- Wood Frame Construction
- Tile Roof
Interior Spaces
- 3,182 Sq Ft Home
- 2-Story Property
Kitchen
- Eat-In Kitchen
- Built-In Microwave
- Kitchen Island
- Laminate Countertops
Bedrooms and Bathrooms
- 4 Bedrooms
- Primary Bathroom is a Full Bathroom
- 2.5 Bathrooms
- Bathtub With Separate Shower Stall
Laundry
- Laundry on upper level
- Dryer
- Washer
Outdoor Features
- Covered patio or porch
Schools
- Ed & Verma Pastor Elementary School
- Cesar Chavez High School
Utilities
- Central Air
- Heating Available
- Cable TV Available
Listing and Financial Details
- Property Available on 5/30/25
- $199 Move-In Fee
- 12-Month Minimum Lease Term
- $55 Application Fee
- Tax Lot 152
- Assessor Parcel Number 105-85-514
Community Details
Overview
- Property has a Home Owners Association
- Built by Courtland Homes
- Southern Views Subdivision
Recreation
- Bike Trail
Map
Source: Arizona Regional Multiple Listing Service (ARMLS)
MLS Number: 6869371
APN: 105-85-514
- 6327 S 34th Dr
- 3443 W Saint Anne Ave
- 3221 W Alta Vista Rd
- 3201 W Saint Catherine Ave
- 3209 W Apollo Rd
- 3141 W Saint Anne Ave
- 3418 W Maldonado Rd
- 6334 S 37th Ln
- 3319 W Carter Rd
- 4802 S 35th Ave
- 3323 W Fraktur Rd
- 3235 W Carter Rd
- 3428 W Fraktur Rd
- 3028 W T Ryan Ln
- 3422 W Sunland Ave
- 6109 S 30th Dr
- 3405 W La Salle St
- 5904 S 30th Ln
- 3411 W Pollack St
- 3622 W Sunland Ave

