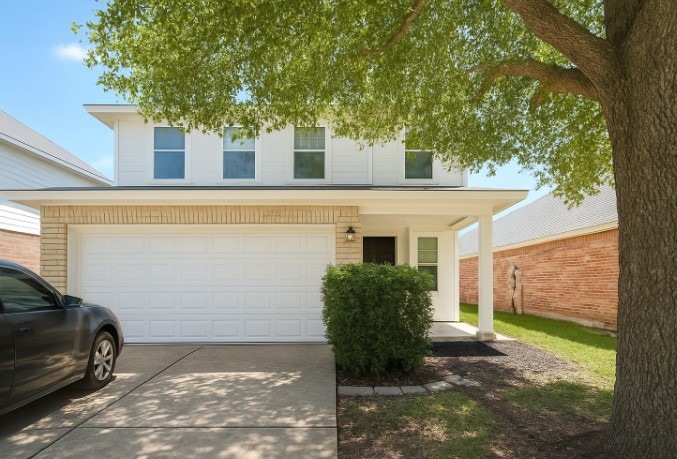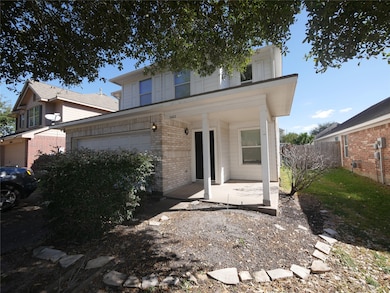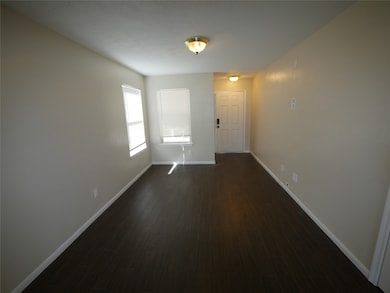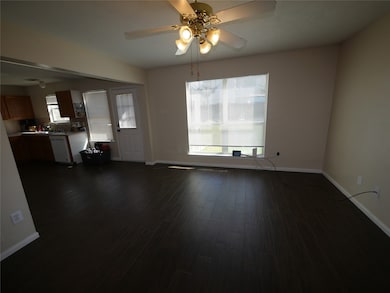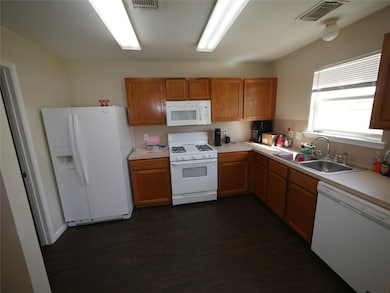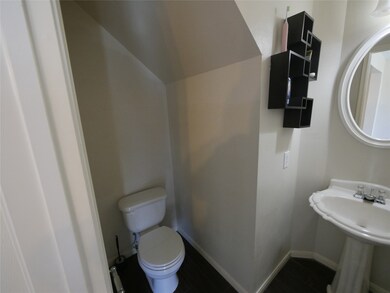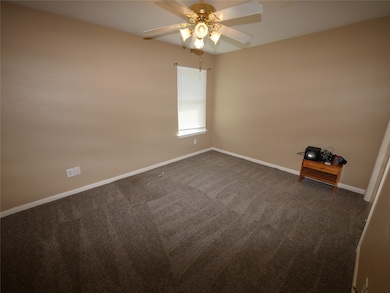3
Beds
2.5
Baths
1,701
Sq Ft
4,725
Sq Ft Lot
Highlights
- Contemporary Architecture
- Community Pool
- Bathtub with Shower
- T.H. McDonald Junior High School Rated A-
- Attached Garage
- Living Room
About This Home
Charming 3BR/2.5BA Home in Desirable Community! Covered front porch welcomes you into an open dining/living combo with tile flooring throughout. Kitchen features white appliances & plenty of cabinet space. All bedrooms upstairs—spacious primary with walk-in closet & nice-sized secondary rooms. Ceiling fans throughout. Large backyard offers plenty of space to relax or entertain. Zoned to excellent Katy ISD schools! Don’t miss this one—come see today before it’s gone!
Home Details
Home Type
- Single Family
Est. Annual Taxes
- $5,451
Year Built
- Built in 2003
Lot Details
- 4,725 Sq Ft Lot
Parking
- Attached Garage
Home Design
- Contemporary Architecture
Interior Spaces
- 1,701 Sq Ft Home
- 2-Story Property
- Ceiling Fan
- Living Room
- Electric Dryer Hookup
Kitchen
- Gas Oven
- Gas Range
- Microwave
- Dishwasher
- Disposal
Flooring
- Carpet
- Tile
- Vinyl
Bedrooms and Bathrooms
- 3 Bedrooms
- Bathtub with Shower
Eco-Friendly Details
- Energy-Efficient HVAC
- Ventilation
Schools
- Franz Elementary School
- Mcdonald Junior High School
- Morton Ranch High School
Utilities
- Central Heating and Cooling System
- Heating System Uses Gas
Listing and Financial Details
- Property Available on 11/6/25
- 12 Month Lease Term
Community Details
Overview
- Raintree Village Sec 05 Subdivision
Recreation
- Community Pool
Pet Policy
- Call for details about the types of pets allowed
- Pet Deposit Required
Map
Source: Houston Association of REALTORS®
MLS Number: 19725149
APN: 1241110020012
Nearby Homes
- 5143 Cortland Pine Trail
- 20710 Pine Rain Ct
- 3226 Rainhill Ct
- 20706 Beech Tree Dr
- 3510 Lauderwood Ln
- 3615 Lauderwood Ln
- 3634 Goldleaf Trail Dr
- 3643 Goldleaf Trail Dr
- 3102 Silver Cedar Trail
- 3667 Raintree Village Dr
- 3610 Windlewood Dr
- 3603 Havenmoor Place
- 3623 Landon Park Dr
- 3614 Havenmoor Place
- 3067 Silver Cedar Trail
- 20811 Silk Oak Ct
- 3727 Goldleaf Trail Dr
- 3610 Robwood Ct
- 20322 Eagle Nest Falls
- 3619 Robwood Ct
- 3535 Goldleaf Trail Dr
- 3503 Goldleaf Trail Dr
- 3534 Goldleaf Trail Dr
- 3602 Goldleaf Trail Dr
- 3111 Rainmont Ln
- 20719 Winghaven Dr
- 3130 Birchleaf Dr
- 3643 Goldleaf Trail Dr
- 20514 Red Sun Dr
- 20410 Eagle Nest Falls
- 20327 Wild Berry Dr
- 3010 Fort Stockton Dr
- 20307 Wild Berry Dr
- 20411 Avery Point Dr
- 3036 Walnut Springs Dr
- 20439 Westfield Estates Dr
- 20303 Misty Cove Dr
- 3643 Bridgebluff Ln
- 21102 Rushing Creek Ln
- 21350 Beacon Springs Ln
