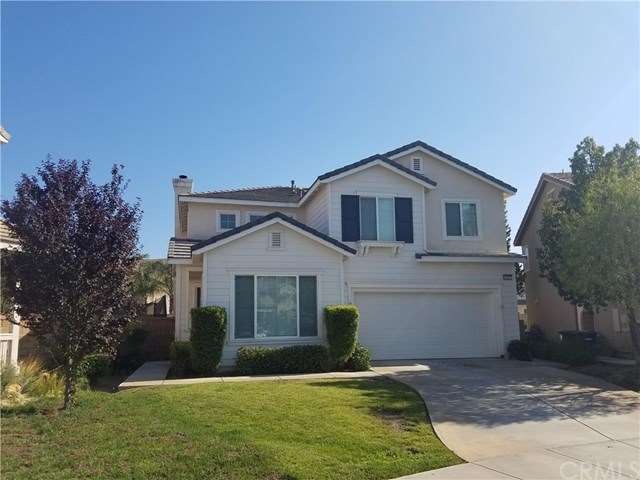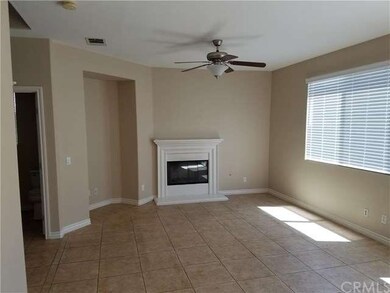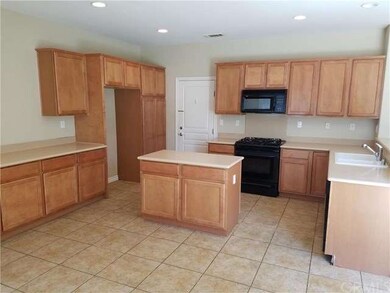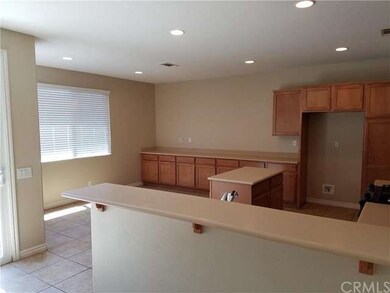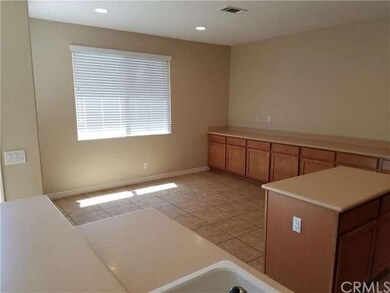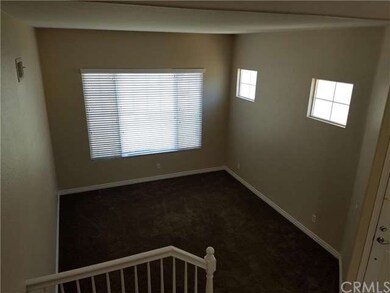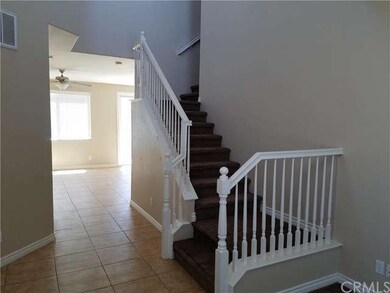
34227 Baja Ct Lake Elsinore, CA 92532
Canyon Hills NeighborhoodHighlights
- Spa
- Clubhouse
- Cathedral Ceiling
- Mountain View
- Traditional Architecture
- Private Yard
About This Home
As of September 2016Honey stop the car.... This 2006 built home has been impeccably kept and has room for the whole family. Paint, flooring and appliances ALL less than a year old. Formal living room, large dining room, Family room with fireplace opens to a large center island kitchen with solid surface counter tops and upgraded appliances. Upstairs offers a large master with private bath plus three additional bedrooms, kids bathroom and upstairs laundry. Oversized landscaped back yard for this neighborhood offers a patio and plenty of room for a pool. You don't wanna miss out on this perfect end of cul-de-sac home.
Last Agent to Sell the Property
BERKSHIRE HATH HM SVCS CA PROP License #01316028 Listed on: 07/15/2016

Home Details
Home Type
- Single Family
Est. Annual Taxes
- $7,258
Year Built
- Built in 2006
Lot Details
- 6,970 Sq Ft Lot
- Paved or Partially Paved Lot
- Level Lot
- Irregular Lot
- Front and Back Yard Sprinklers
- Private Yard
- Back and Front Yard
HOA Fees
- $120 Monthly HOA Fees
Parking
- 2 Car Direct Access Garage
- Parking Available
- Two Garage Doors
- Driveway
Property Views
- Mountain
- Hills
Home Design
- Traditional Architecture
- Turnkey
- Slab Foundation
- Frame Construction
- Stucco
Interior Spaces
- 1,954 Sq Ft Home
- 2-Story Property
- Cathedral Ceiling
- Ceiling Fan
- Double Pane Windows
- Entryway
- Family Room with Fireplace
- Living Room
- Fire and Smoke Detector
Kitchen
- Eat-In Kitchen
- Breakfast Bar
- Free-Standing Range
- Microwave
- Dishwasher
- Kitchen Island
- Corian Countertops
- Disposal
Flooring
- Carpet
- Tile
Bedrooms and Bathrooms
- 4 Bedrooms
- All Upper Level Bedrooms
- Walk-In Closet
Laundry
- Laundry Room
- Laundry on upper level
Outdoor Features
- Spa
- Slab Porch or Patio
- Exterior Lighting
Additional Features
- Suburban Location
- Forced Air Heating and Cooling System
Listing and Financial Details
- Tax Lot 47
- Tax Tract Number 30493
- Assessor Parcel Number 358250022
Community Details
Amenities
- Picnic Area
- Clubhouse
Recreation
- Tennis Courts
- Sport Court
- Community Pool
- Community Spa
Ownership History
Purchase Details
Home Financials for this Owner
Home Financials are based on the most recent Mortgage that was taken out on this home.Purchase Details
Home Financials for this Owner
Home Financials are based on the most recent Mortgage that was taken out on this home.Purchase Details
Home Financials for this Owner
Home Financials are based on the most recent Mortgage that was taken out on this home.Similar Homes in Lake Elsinore, CA
Home Values in the Area
Average Home Value in this Area
Purchase History
| Date | Type | Sale Price | Title Company |
|---|---|---|---|
| Grant Deed | $324,000 | Orange Coast Title Company | |
| Grant Deed | $423,000 | First American Title Ins Co | |
| Interfamily Deed Transfer | -- | First American Title Ins Co |
Mortgage History
| Date | Status | Loan Amount | Loan Type |
|---|---|---|---|
| Open | $200,000 | New Conventional | |
| Closed | $300,000 | New Conventional | |
| Closed | $314,250 | New Conventional | |
| Previous Owner | $275,212 | New Conventional | |
| Previous Owner | $25,000 | Credit Line Revolving | |
| Previous Owner | $319,850 | Purchase Money Mortgage |
Property History
| Date | Event | Price | Change | Sq Ft Price |
|---|---|---|---|---|
| 09/29/2016 09/29/16 | Sold | $324,000 | -0.3% | $166 / Sq Ft |
| 08/20/2016 08/20/16 | Pending | -- | -- | -- |
| 08/17/2016 08/17/16 | Price Changed | $324,888 | 0.0% | $166 / Sq Ft |
| 07/31/2016 07/31/16 | Price Changed | $324,900 | -4.4% | $166 / Sq Ft |
| 07/15/2016 07/15/16 | For Sale | $339,900 | -- | $174 / Sq Ft |
Tax History Compared to Growth
Tax History
| Year | Tax Paid | Tax Assessment Tax Assessment Total Assessment is a certain percentage of the fair market value that is determined by local assessors to be the total taxable value of land and additions on the property. | Land | Improvement |
|---|---|---|---|---|
| 2025 | $7,258 | $376,022 | $112,805 | $263,217 |
| 2023 | $7,258 | $361,423 | $108,426 | $252,997 |
| 2022 | $7,124 | $354,337 | $106,300 | $248,037 |
| 2021 | $6,993 | $347,390 | $104,216 | $243,174 |
| 2020 | $6,972 | $343,829 | $103,148 | $240,681 |
| 2019 | $6,839 | $337,088 | $101,126 | $235,962 |
| 2018 | $6,618 | $330,480 | $99,144 | $231,336 |
| 2017 | $6,505 | $324,000 | $97,200 | $226,800 |
| 2016 | $6,204 | $308,000 | $102,000 | $206,000 |
| 2015 | $5,748 | $271,000 | $90,000 | $181,000 |
| 2014 | $5,653 | $272,000 | $90,000 | $182,000 |
Agents Affiliated with this Home
-
R
Seller's Agent in 2016
ROBERT GULACK
BERKSHIRE HATH HM SVCS CA PROP
(909) 434-5070
27 Total Sales
-

Buyer's Agent in 2016
Jason Coats
Century 21 Masters
(951) 294-2383
37 Total Sales
Map
Source: California Regional Multiple Listing Service (CRMLS)
MLS Number: CV16154631
APN: 358-250-022
- 34233 Toyon Ct
- 34274 Deergrass Way
- 34278 Canyon Rim Dr
- 34287 Deergrass Way
- 34280 Lupine Ct
- 34182 Carissa Dr
- 34167 Shasta Dr
- 34218 Woodmont
- 34130 Camelina St
- 34212 Kalanchoe Rd
- 35424 Saddle Hill Rd
- 34085 Agaliya Ct
- 33058 Canopy Ln
- 34133 Dianthus Ln
- 32367 Whispering Willow Dr
- 0 D Acacia St
- 0 B Acacia St
- 0 A Acacia St
- 0 C Acacia St
- 36262 Pursh Dr
