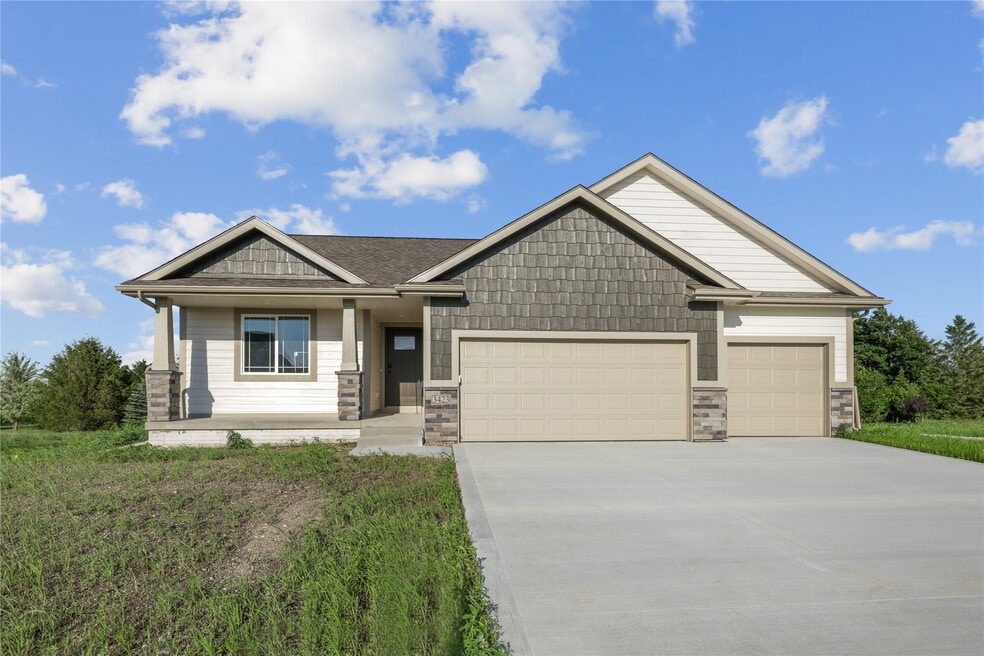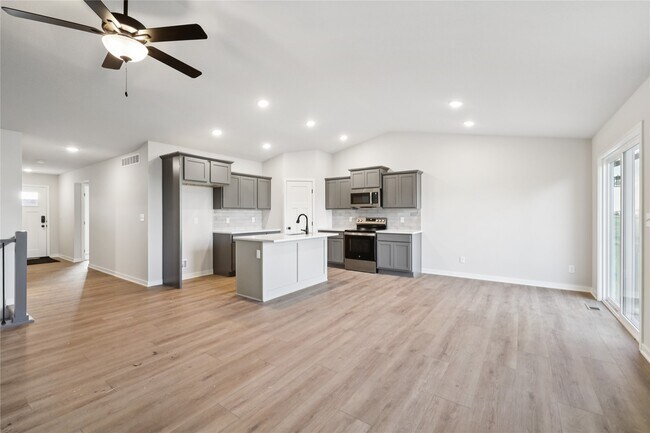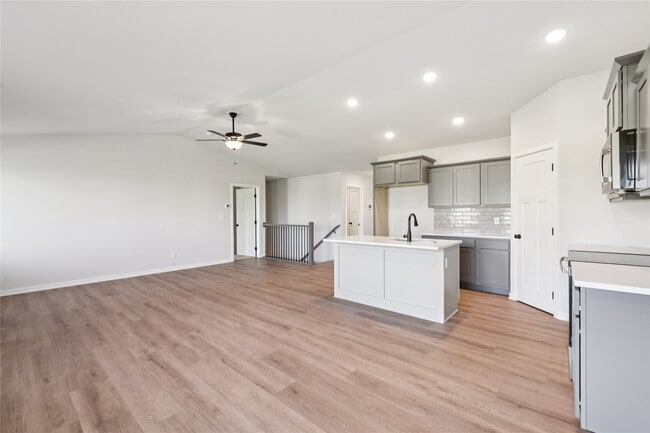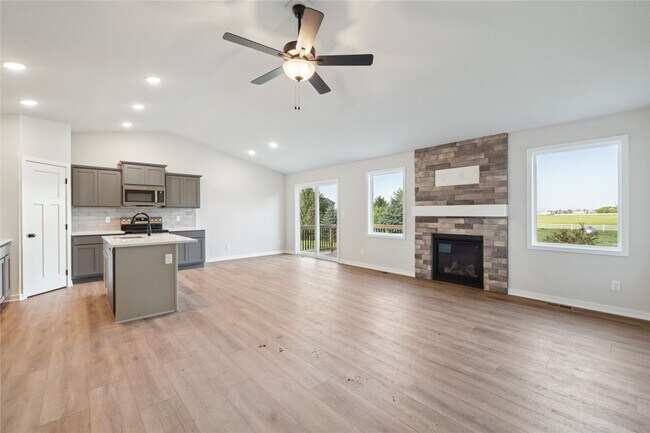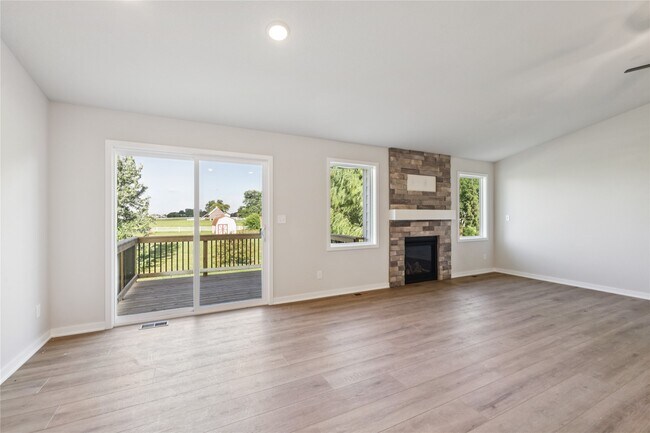
Estimated payment $2,436/month
Highlights
- New Construction
- Fireplace
- 1-Story Property
About This Home
Just completed and move-in readythe Dogwood C Ranch by Greenland Homes is everything youre looking for in a new home. Start with the charming front porch, the perfect spot to relax and take in the neighborhood. Inside, the open-concept layout offers a welcoming and functional flow, anchored by a full-stone gas fireplace that adds warmth and character to the main living space.The kitchen and dining areas are designed for everyday ease and effortless entertaining, while a smart home system brings modern convenience right to your fingertips. Down the hall, you'll find three comfortable bedrooms and two full baths, with quality finishes that showcase Greenland Homes' attention to detail.The daylight lower level brings in natural light and is ready for future finishmore space when you need it. A 3-car garage provides all the storage you need for vehicles, tools, and weekend gear.Built by Greenland Homes, a 100% employee-owned and locally operated builder known for lasting quality, this home includes a 2-year builder warranty for added peace of mind.Ask about current financing promotions through our preferred lenderthey could save you big on your monthly payment.If the Dogwood C isnt quite right, explore other available homes in communities across Adel, Ankeny, Altoona, Bondurant, Clive, Elkhart, Granger, Grimes, Norwalk, Pella, and Waukee.Your next home might be ready and waitingcome see it for yourself.
Sales Office
Home Details
Home Type
- Single Family
Parking
- 3 Car Garage
Home Design
- New Construction
Interior Spaces
- 1-Story Property
- Fireplace
Bedrooms and Bathrooms
- 3 Bedrooms
- 2 Full Bathrooms
Map
Other Move In Ready Homes in Prairie Landing
About the Builder
- 2933 3rd Ave SW
- 1659 20th Ave SE
- 1927 20th Ave SE
- 1653 20th Ave SE
- 1729 Tuscany Dr SE
- 1718 22nd Ave SE
- Edgewood Trail
- 436 15th Ave SE
- Tuscany
- Tuscany
- 1507 Foxtail Dr SE
- 1513 Foxtail Dr SE
- 1558 Foxtail Dr SE
- 1546 Foxtail Dr SE
- 1540 Foxtail Dr SE
- 1552 Foxtail Dr SE
- 1508 Boulder Creek Ct SE
- 311 29th St SW
- 319 29th St SW
- Clay Estates
