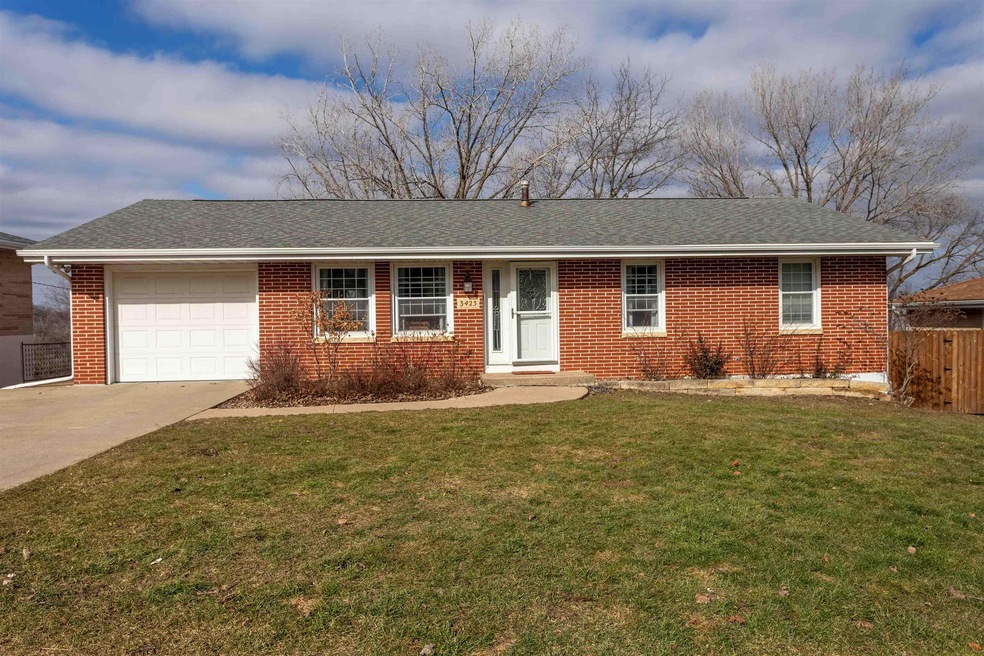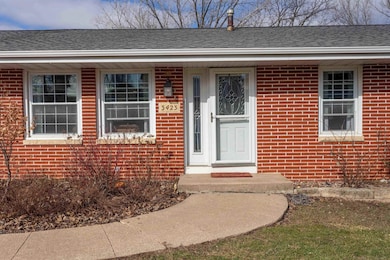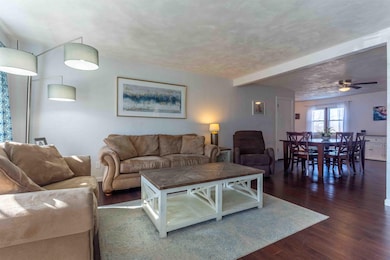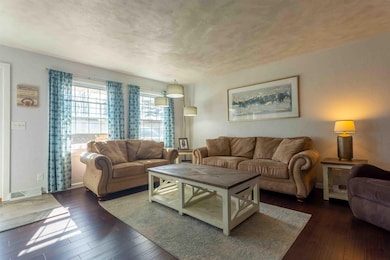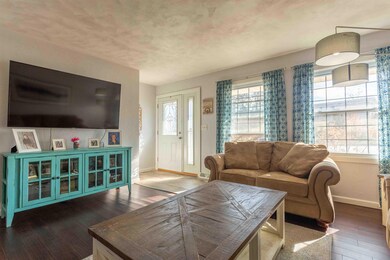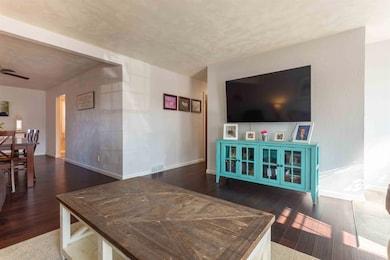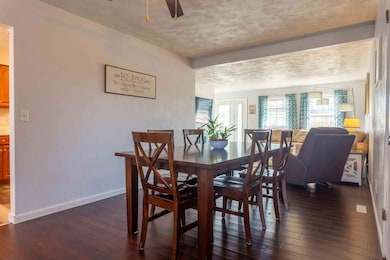
3423 Crescent Ridge Dubuque, IA 52003
Estimated Value: $259,000 - $312,876
Highlights
- Patio
- Forced Air Heating and Cooling System
- Fenced
- 1-Story Property
About This Home
As of May 2024Centrally located walkout ranch with updates including newer appliances, some flooring, furnace, & central air. Huge lower level family room which walks out to a wonderful covered patio and fenced in backyard. Includes a capped garage which would work great for storage or a workshop. Potential for main floor laundry. Lots of space in this well cared for home!
Last Buyer's Agent
Outside MLS
UNKNOWN OFFICE
Home Details
Home Type
- Single Family
Est. Annual Taxes
- $3,066
Year Built
- Built in 1974
Lot Details
- 9,148 Sq Ft Lot
- Lot Dimensions are 73 x x126
- Fenced
- Property is zoned R1
Home Design
- Poured Concrete
- Composition Shingle Roof
- Steel Siding
Interior Spaces
- 1-Story Property
- Basement Fills Entire Space Under The House
Kitchen
- Oven or Range
- Microwave
- Dishwasher
Bedrooms and Bathrooms
- 3 Main Level Bedrooms
Laundry
- Laundry on lower level
- Dryer
- Washer
Parking
- 1 Car Garage
- Running Water Available in Garage
- Garage Drain
Outdoor Features
- Patio
Utilities
- Forced Air Heating and Cooling System
- Gas Available
- Water Filtration System
Listing and Financial Details
- Assessor Parcel Number 1028477017
- $750 Seller Concession
Ownership History
Purchase Details
Home Financials for this Owner
Home Financials are based on the most recent Mortgage that was taken out on this home.Purchase Details
Home Financials for this Owner
Home Financials are based on the most recent Mortgage that was taken out on this home.Similar Homes in Dubuque, IA
Home Values in the Area
Average Home Value in this Area
Purchase History
| Date | Buyer | Sale Price | Title Company |
|---|---|---|---|
| Feldman Paul Arthur | $247,500 | None Listed On Document | |
| Husemann Robert H | $152,000 | None Available |
Mortgage History
| Date | Status | Borrower | Loan Amount |
|---|---|---|---|
| Open | Feldman Paul Arthur | $198,000 | |
| Previous Owner | Husemann Robert H | $23,000 | |
| Previous Owner | Husemann Robert H | $148,700 | |
| Previous Owner | Husemann Robert H | $30,400 | |
| Previous Owner | Manders Linda M | $85,000 |
Property History
| Date | Event | Price | Change | Sq Ft Price |
|---|---|---|---|---|
| 05/17/2024 05/17/24 | Sold | $247,500 | -3.3% | $98 / Sq Ft |
| 04/12/2024 04/12/24 | Pending | -- | -- | -- |
| 04/08/2024 04/08/24 | Price Changed | $256,000 | -1.5% | $102 / Sq Ft |
| 03/29/2024 03/29/24 | For Sale | $260,000 | 0.0% | $103 / Sq Ft |
| 03/21/2024 03/21/24 | Pending | -- | -- | -- |
| 03/20/2024 03/20/24 | Price Changed | $260,000 | -3.7% | $103 / Sq Ft |
| 03/06/2024 03/06/24 | Price Changed | $269,900 | -3.6% | $107 / Sq Ft |
| 02/26/2024 02/26/24 | Price Changed | $279,900 | -3.4% | $111 / Sq Ft |
| 02/12/2024 02/12/24 | For Sale | $289,900 | +90.7% | $115 / Sq Ft |
| 07/03/2018 07/03/18 | Sold | $152,000 | -3.5% | $51 / Sq Ft |
| 05/31/2018 05/31/18 | Pending | -- | -- | -- |
| 05/25/2018 05/25/18 | For Sale | $157,500 | 0.0% | $52 / Sq Ft |
| 04/23/2018 04/23/18 | Pending | -- | -- | -- |
| 04/19/2018 04/19/18 | Price Changed | $157,500 | -2.2% | $52 / Sq Ft |
| 03/29/2018 03/29/18 | For Sale | $161,000 | 0.0% | $54 / Sq Ft |
| 03/15/2018 03/15/18 | Pending | -- | -- | -- |
| 01/23/2018 01/23/18 | Price Changed | $161,000 | -2.4% | $54 / Sq Ft |
| 09/25/2017 09/25/17 | For Sale | $164,900 | -- | $55 / Sq Ft |
Tax History Compared to Growth
Tax History
| Year | Tax Paid | Tax Assessment Tax Assessment Total Assessment is a certain percentage of the fair market value that is determined by local assessors to be the total taxable value of land and additions on the property. | Land | Improvement |
|---|---|---|---|---|
| 2024 | $2,800 | $211,100 | $27,300 | $183,800 |
| 2023 | $2,800 | $211,100 | $27,300 | $183,800 |
| 2022 | $2,792 | $177,810 | $27,340 | $150,470 |
| 2021 | $2,792 | $177,810 | $27,340 | $150,470 |
| 2020 | $2,728 | $162,150 | $27,340 | $134,810 |
| 2019 | $2,610 | $162,150 | $27,340 | $134,810 |
| 2018 | $2,568 | $148,950 | $24,900 | $124,050 |
| 2017 | $2,450 | $148,950 | $24,900 | $124,050 |
| 2016 | $2,450 | $135,380 | $24,900 | $110,480 |
| 2015 | $2,396 | $135,380 | $24,900 | $110,480 |
| 2014 | $2,332 | $135,380 | $24,900 | $110,480 |
Agents Affiliated with this Home
-
Janice Esser
J
Seller's Agent in 2024
Janice Esser
RE/MAX
(563) 581-6073
90 Total Sales
-
O
Buyer's Agent in 2024
Outside MLS
UNKNOWN OFFICE
-
R
Seller's Agent in 2018
Ronald Herrig
Herrig Ins., Real Estate
-
Paula Bodish

Buyer's Agent in 2018
Paula Bodish
RE/MAX
(563) 542-4258
158 Total Sales
Map
Source: East Central Iowa Association of REALTORS®
MLS Number: 148776
APN: 10-28-477-017
- 489 Woodland Ridge
- 0 Crescent Ridge
- 3524 Eclipse Cir
- 3214 Lake Ridge Dr Unit D
- 3130 Lake Ridge Dr Unit 3150 Lake Ridge Driv
- 3126 Windmill Ln
- 3047 Deerwood Cir
- 1539 Bies Dr
- 3273 Kensington Place
- 1395 Brown Ave
- 1624 Drexel Ave
- 1876 Carter Ct
- 3190 Saint Anne Dr
- 0 Associates Dr
- 2646 University Ave
- 1565 Lucy Dr
- 1822 Key Way Dr
- 1791 Avalon Rd
- 2445 Knob Hill Dr
- 1658 Marmora Ave
- 3423 Crescent Ridge
- 3433 Crescent Ridge
- 3413 Crescent Ridge
- 3435 Crescent Ridge
- 3409 Crescent Ridge
- 3437 Crescent Ridge
- 3403 Crescent Ridge
- 3406 Crescent Ridge
- 3413 Starlite Dr
- 3471 Crescent Ridge
- 3450 Crescent Ridge
- 3391 Crescent Ridge
- 3409 Starlite Dr
- 3475 Crescent Ridge
- 3381 Crescent Ridge
- 3399 Starlite Dr
- 3430 Starlite Dr
- 3396 Crescent Ridge
- 3450 Starlite Dr Unit 1
- 3420 Starlite Dr
