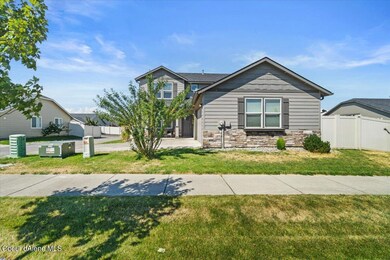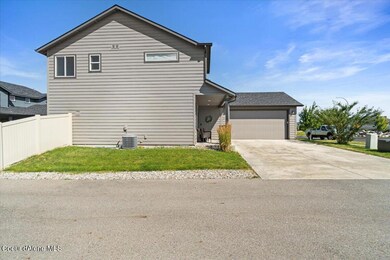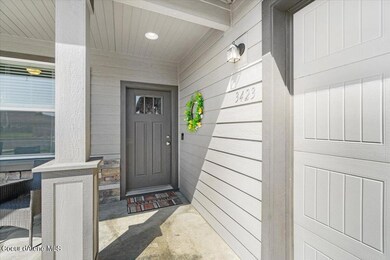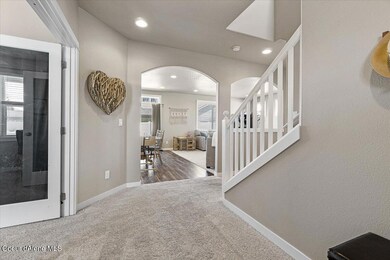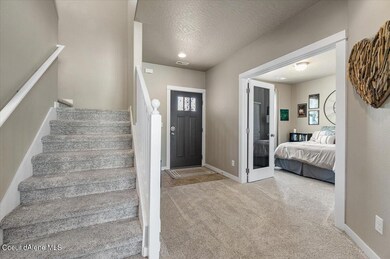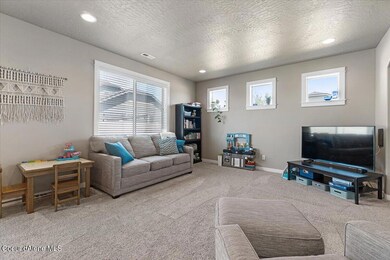
3423 E Hope Ave Post Falls, ID 83854
Post Falls East NeighborhoodHighlights
- Craftsman Architecture
- Lawn
- Attached Garage
- Territorial View
- Covered patio or porch
- Breakfast Bar
About This Home
As of December 202310K PAID BY SELLER TOWARDS RATE BUY DOWN. Seller credit can be applied towards closing costs, a permanent, and/or temporary rate buydown for this beautiful home that offers 4 beds, 2.5 baths. One bedroom can be used for an office or den. The beautiful kitchen is spacious with upgraded cabinetry, walk-in pantry, and high-end stainless appliances. This bright and spacious home features an open floor plan with lots of natural light throughout. Large master suite. All this in a great location in Post Falls w/ a huge nearby park complete with playground, basketball & tennis, plus a splash pad. After hanging out at the park, you can enjoy a BBQ in your fully fenced backyard. There are also walking trails throughout this beautiful neighborhood, very close to schools and shopping. This turn-key home is a must see and comes with a free home warranty!
Home Details
Home Type
- Single Family
Est. Annual Taxes
- $2,578
Year Built
- Built in 2016
Lot Details
- 6,534 Sq Ft Lot
- Property is Fully Fenced
- Landscaped
- Level Lot
- Front Yard Sprinklers
- Lawn
HOA Fees
- $40 Monthly HOA Fees
Parking
- Attached Garage
Property Views
- Territorial
- Neighborhood
Home Design
- Craftsman Architecture
- Concrete Foundation
- Slab Foundation
- Frame Construction
- Shingle Roof
- Composition Roof
- Stone Exterior Construction
- Stone
Interior Spaces
- 2,098 Sq Ft Home
- Multi-Level Property
- Washer and Gas Dryer Hookup
Kitchen
- Breakfast Bar
- Gas Oven or Range
- Microwave
- Dishwasher
- Disposal
Flooring
- Carpet
- Laminate
- Tile
- Vinyl
Bedrooms and Bathrooms
- 4 Bedrooms
- 3 Bathrooms
Outdoor Features
- Covered patio or porch
- Exterior Lighting
- Rain Gutters
Utilities
- Forced Air Heating and Cooling System
- Heating System Uses Natural Gas
- Furnace
- Gas Available
- Gas Water Heater
- High Speed Internet
- Internet Available
- Cable TV Available
Community Details
- Association fees include snow removal
- Tullamore Association
- Tullamore Subdivision
Listing and Financial Details
- Assessor Parcel Number PL0240070050
Ownership History
Purchase Details
Home Financials for this Owner
Home Financials are based on the most recent Mortgage that was taken out on this home.Purchase Details
Home Financials for this Owner
Home Financials are based on the most recent Mortgage that was taken out on this home.Purchase Details
Home Financials for this Owner
Home Financials are based on the most recent Mortgage that was taken out on this home.Purchase Details
Home Financials for this Owner
Home Financials are based on the most recent Mortgage that was taken out on this home.Similar Homes in Post Falls, ID
Home Values in the Area
Average Home Value in this Area
Purchase History
| Date | Type | Sale Price | Title Company |
|---|---|---|---|
| Warranty Deed | -- | Pioneer Title | |
| Warranty Deed | -- | Alliance Title & Escrow Corp | |
| Warranty Deed | -- | Alliance Ttl Coeur D Alene O | |
| Warranty Deed | -- | Titleone Boise |
Mortgage History
| Date | Status | Loan Amount | Loan Type |
|---|---|---|---|
| Open | $301,500 | New Conventional | |
| Closed | $225,000 | New Conventional | |
| Previous Owner | $307,000 | New Conventional | |
| Previous Owner | $202,000 | New Conventional | |
| Previous Owner | $214,450 | New Conventional |
Property History
| Date | Event | Price | Change | Sq Ft Price |
|---|---|---|---|---|
| 07/24/2025 07/24/25 | Pending | -- | -- | -- |
| 07/21/2025 07/21/25 | Price Changed | $550,000 | -2.7% | $262 / Sq Ft |
| 06/07/2025 06/07/25 | Price Changed | $565,000 | -2.4% | $269 / Sq Ft |
| 05/29/2025 05/29/25 | For Sale | $579,000 | +16.7% | $276 / Sq Ft |
| 12/18/2023 12/18/23 | Sold | -- | -- | -- |
| 11/17/2023 11/17/23 | Pending | -- | -- | -- |
| 11/02/2023 11/02/23 | Price Changed | $496,000 | -0.1% | $236 / Sq Ft |
| 08/25/2023 08/25/23 | Price Changed | $496,500 | -0.2% | $237 / Sq Ft |
| 07/06/2023 07/06/23 | Price Changed | $497,500 | -0.5% | $237 / Sq Ft |
| 06/23/2023 06/23/23 | For Sale | $499,900 | -- | $238 / Sq Ft |
Tax History Compared to Growth
Tax History
| Year | Tax Paid | Tax Assessment Tax Assessment Total Assessment is a certain percentage of the fair market value that is determined by local assessors to be the total taxable value of land and additions on the property. | Land | Improvement |
|---|---|---|---|---|
| 2024 | $1,904 | $466,810 | $148,750 | $318,060 |
| 2023 | $1,905 | $537,459 | $175,000 | $362,459 |
| 2022 | $2,578 | $542,664 | $150,000 | $392,664 |
| 2021 | $2,280 | $349,010 | $100,000 | $249,010 |
| 2020 | $2,302 | $300,440 | $70,000 | $230,440 |
| 2019 | $1,872 | $245,690 | $50,000 | $195,690 |
| 2018 | $1,755 | $223,470 | $45,000 | $178,470 |
| 2017 | $591 | $0 | $0 | $0 |
| 2016 | $655 | $42,000 | $42,000 | $0 |
| 2015 | -- | $0 | $0 | $0 |
Agents Affiliated with this Home
-
Darren Miller

Seller's Agent in 2025
Darren Miller
Coldwell Banker Schneidmiller Realty
(208) 661-2237
6 in this area
245 Total Sales
-
Donnie Wilkins

Seller's Agent in 2023
Donnie Wilkins
EXP Realty
(208) 717-7355
4 in this area
55 Total Sales
Map
Source: Coeur d'Alene Multiple Listing Service
MLS Number: 23-5727
APN: PL0240070050
- 3557 N Mcmullen Dr
- 2848 O Connor Blvd
- 0 E Bogie Dr
- 2878 N Callary St
- 2743 N Neptune St
- 2694 N Neptune St
- 2895 N Callary St
- 3151 N Barton Loop
- 2917 N Bygone Way
- 4263 N Donovan Ln
- 2765 N Neptune St
- 3866 N Abel Ln
- 4302 N Donovan Ln
- 2920 N Neptune St
- 2803 E Cinder Ave
- 2907 N Neptune St
- 4483 N Connery Loop
- 3375 E Garin Ct
- 3397 E Garin Ct
- 4574 N Connery Loop

