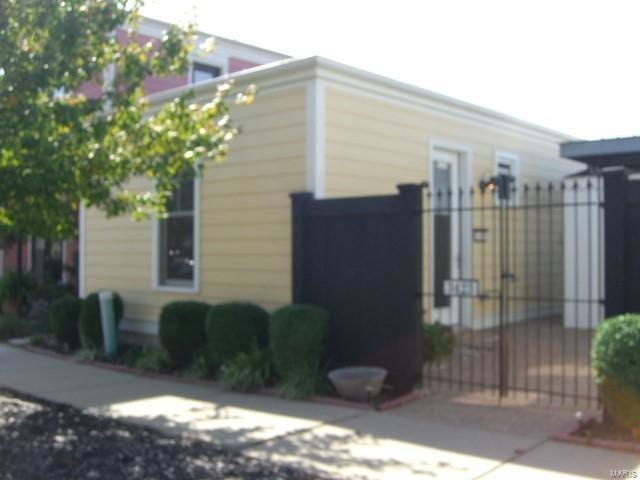
3423 Hiram St Saint Charles, MO 63301
New Town NeighborhoodEstimated Value: $166,000 - $194,000
Highlights
- Access To Lake
- Open Floorplan
- Main Floor Primary Bedroom
- Orchard Farm Elementary School Rated A
- Traditional Architecture
- Park or Greenbelt View
About This Home
As of December 2016BACK ON MARKET - BUYER COULDN'T GET LOAN. MOVE IN READY COTTAGE HOME WITHIN WALKING DISTANCE TO LAKES, CANALS, PARKS, RESTAURANTS & MORE! LOCATED IN NEW TOWN ST. CHARLES, THIS 1 BED, 1 BATH IS PERFECT FOR THE RETIRED OR YOUNG PROFESSIONALS! WROUGHT IRON STYLE GATE WELCOMES YOU INTO OVERSIZED AGGREGATE PATIO AREA - THE PERFECT PRIVATE SPOT TO RELAX! 10 FOOT CEILINGS THROUT MAIN LEVEL OFFERS A NICE OPEN FLOOR PLAN FEEL WITH NO WALLS SEPARATING LIVING ROOM, KITCHEN & BREAKFAST ROOM AREAS! UPGRADED LAMINATE FLOORING THRUOUT! KITCHEN FEATURES OAK CABNINETRY W/PANTRY, STOVE, DW, BUILT-IN MICRO & REFRIG! CONVENIENT MAIN FLOOR LAUNDRY OFF OF KITCHEN WITH STACK WASHER & DRYER TO STAY! ALL ELECTRIC HOME FOR ENERGY SAVINGS! MAIN FLOOR MASTER BEDROOM W/DOUBLE CLOSETS. HALL BATH FEATURES STEP IN SHOWER PLUS ADULT HEIGHT VANITY! UPGRADED LIGHTING THROUGHT! CEILING FANS IN LIVING RM & MASTER BEDROOM. EXTRA STORAGE AREA ADDED INSIDE CARPORT AREA. HOME BACKS TO GREEN SPACE!
Last Agent to Sell the Property
RE/MAX EDGE License #2004006006 Listed on: 10/18/2016

Home Details
Home Type
- Single Family
Est. Annual Taxes
- $2,010
Year Built
- 2008
Lot Details
- 1,307 Sq Ft Lot
- Lot Dimensions are 31x43
- Level Lot
HOA Fees
- $70 Monthly HOA Fees
Home Design
- Traditional Architecture
Interior Spaces
- 1 Main Level Bedroom
- 608 Sq Ft Home
- Open Floorplan
- Ceiling height between 10 to 12 feet
- Some Wood Windows
- Insulated Windows
- Tilt-In Windows
- Six Panel Doors
- Living Room
- Combination Kitchen and Dining Room
- Lower Floor Utility Room
- Laundry on main level
- Park or Greenbelt Views
- Fire and Smoke Detector
- Breakfast Bar
Parking
- 1 Carport Space
- Off-Street Parking
Outdoor Features
- Access To Lake
- Patio
Utilities
- Underground Utilities
- Electric Water Heater
Community Details
Overview
- Built by Whittaker
Recreation
- Tennis Club
- Community Pool
Ownership History
Purchase Details
Home Financials for this Owner
Home Financials are based on the most recent Mortgage that was taken out on this home.Purchase Details
Home Financials for this Owner
Home Financials are based on the most recent Mortgage that was taken out on this home.Similar Homes in Saint Charles, MO
Home Values in the Area
Average Home Value in this Area
Purchase History
| Date | Buyer | Sale Price | Title Company |
|---|---|---|---|
| Knop Linda M | -- | None Available | |
| Bockerstette Wanda Faye | $101,925 | None Available |
Mortgage History
| Date | Status | Borrower | Loan Amount |
|---|---|---|---|
| Open | Knop Linda M | $93,500 | |
| Previous Owner | Bockerstette Wanda Faye | $60,000 |
Property History
| Date | Event | Price | Change | Sq Ft Price |
|---|---|---|---|---|
| 12/22/2016 12/22/16 | Sold | -- | -- | -- |
| 10/18/2016 10/18/16 | For Sale | $110,000 | -- | $181 / Sq Ft |
Tax History Compared to Growth
Tax History
| Year | Tax Paid | Tax Assessment Tax Assessment Total Assessment is a certain percentage of the fair market value that is determined by local assessors to be the total taxable value of land and additions on the property. | Land | Improvement |
|---|---|---|---|---|
| 2023 | $2,010 | $23,939 | $0 | $0 |
| 2022 | $2,007 | $23,049 | $0 | $0 |
| 2021 | $2,009 | $23,049 | $0 | $0 |
| 2020 | $1,863 | $20,747 | $0 | $0 |
| 2019 | $1,726 | $20,747 | $0 | $0 |
| 2018 | $1,627 | $18,348 | $0 | $0 |
| 2017 | $1,609 | $18,348 | $0 | $0 |
| 2016 | $1,379 | $14,432 | $0 | $0 |
| 2015 | $1,387 | $14,432 | $0 | $0 |
| 2014 | $1,615 | $17,433 | $0 | $0 |
Agents Affiliated with this Home
-
Vittorio Donati

Seller's Agent in 2016
Vittorio Donati
RE/MAX
(314) 713-4329
143 in this area
398 Total Sales
-
Diane Donati

Seller Co-Listing Agent in 2016
Diane Donati
RE/MAX
(314) 713-4326
134 in this area
283 Total Sales
Map
Source: MARIS MLS
MLS Number: MIS16073097
APN: 5-116B-A675-00-2704.A000000
- 3406B E Lime Kiln Unit B
- 3424 Hiram St
- 3443 Hiram St
- 5073 Barter St
- 3481 New Town Lake Dr
- 3325 Charlestowne Crossing Dr
- 217 Wayfair Landing
- 3509 Charlestowne Crossing Dr
- 3457 Charlestowne Crossing Dr
- 313 Summer Glen Ln
- 295 Crestfield Ct
- 326 Summer Glen Ln
- 191 Crestfield Ct
- 402 Summer Glen Ln
- 3313 Galt House Dr
- 3432 Civic Green Dr
- 339 Crestfield Ct
- 3161 Timberlodge Landing
- 3464 Carriage Crossing
- 3520 Galt House Dr
- 3423 Hiram St
- 3419 Hiram St
- 3419 Hiram St Unit A
- 3427 Hiram St
- 3415 Hiram St
- 3431 Hiram St
- 3431 Hiram St Unit A
- 3421 Hiram St
- 3425 Hiram St
- 3417 Hiram St
- 3429 Hiram St
- 3413 Hiram St
- 3411 Hiram St
- 3435 Hiram St
- 3408 Hiram St Unit C2
- 3408 Hiram St Unit D2
- 3408 Hiram St Unit D2
- 3408 Hiram St Unit D1
- 3408 Hiram St Unit A1
- 3408 Hiram St Unit C1
