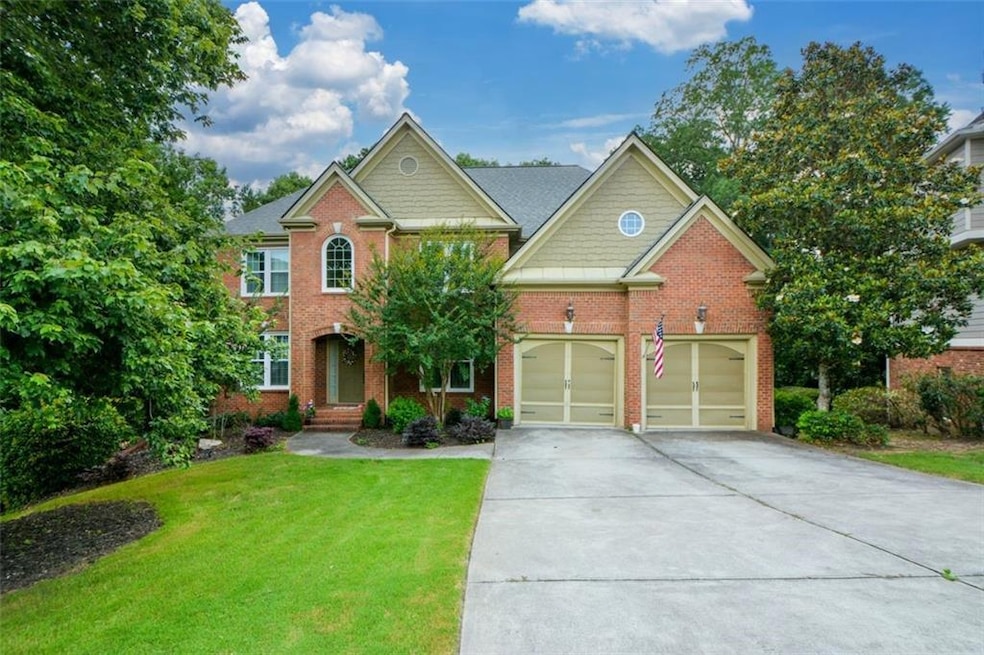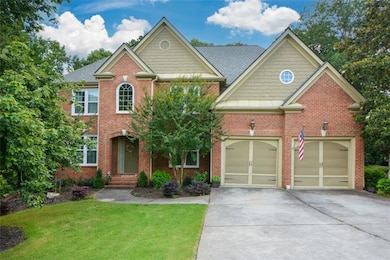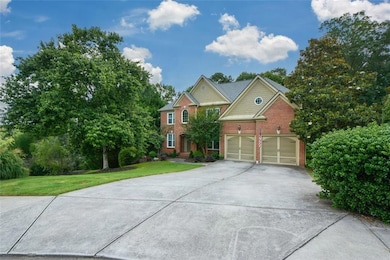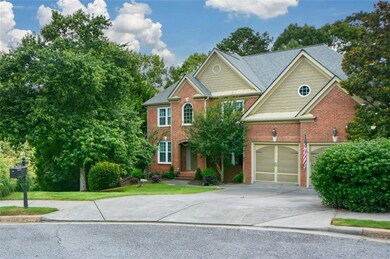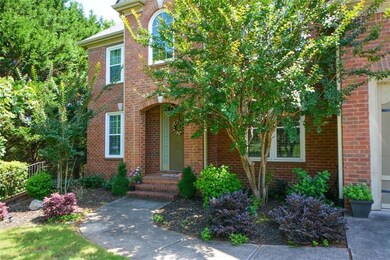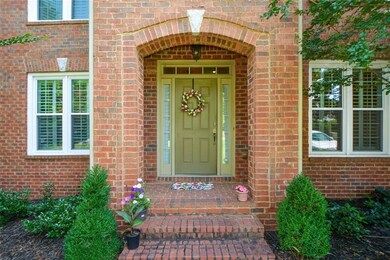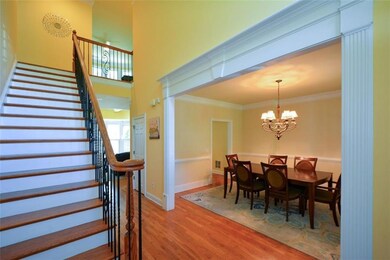3423 Mulberry Lane Ct Dacula, GA 30019
Estimated payment $4,100/month
Highlights
- Deck
- Oversized primary bedroom
- Wood Flooring
- Puckett's Mill Elementary School Rated A
- Traditional Architecture
- Bonus Room
About This Home
Back on the market due to no fault of the Sellers! Newly repainted interior and new flooring! This five-bedroom, four-and-a-half-bathroom house offers approximately 4,015 square feet of living space. The home features hardwood floors throughout the main floor, as well as crown moldings that add an elegant touch. A fireplace in the living rom area provides a cozy ambiance while the high ceilings create a spacious and airy atmosphere. The kitchen boasts granite countertops, providing ample preparation space. The abundance of cabinets and cabinet space ensures ample storage options. The central island offers additional counter space and can serve as a gathering area or casual dining spot. An enclosed porch provides a tranquil retreat, while the partially finished basement includes The basement has a half bath and two finished bonus rooms that can be used as a media center, workout area, playroom, etc. Additionally there is a finished game room complete with pool table and additional storage rooms. The oversized primary bedroom provides a comfortable and private retreat, with ample room for furnishings and personal items. It is close to the highway for easy access, close to schools, restaurants and shopping. The seller has an assumable 2.25% VA loan.
Open House Schedule
-
Sunday, September 28, 20252:00 to 4:00 pm9/28/2025 2:00:00 PM +00:009/28/2025 4:00:00 PM +00:00Add to Calendar
Home Details
Home Type
- Single Family
Est. Annual Taxes
- $7,535
Year Built
- Built in 2006
Lot Details
- 0.49 Acre Lot
- Cul-De-Sac
- Wrought Iron Fence
HOA Fees
- $92 Monthly HOA Fees
Parking
- 2 Car Garage
- Front Facing Garage
- Garage Door Opener
- Driveway
Home Design
- Traditional Architecture
- Block Foundation
- Composition Roof
- Shingle Siding
- Brick Front
Interior Spaces
- 4,015 Sq Ft Home
- 2-Story Property
- Crown Molding
- Tray Ceiling
- Ceiling height of 10 feet on the main level
- Ceiling Fan
- Gas Log Fireplace
- Entrance Foyer
- Family Room
- Formal Dining Room
- Home Office
- Bonus Room
- Screened Porch
- Finished Basement
- Finished Basement Bathroom
- Pull Down Stairs to Attic
- Laundry Room
Kitchen
- Open to Family Room
- Gas Oven
- Dishwasher
- Kitchen Island
- Stone Countertops
- Wood Stained Kitchen Cabinets
- Disposal
Flooring
- Wood
- Carpet
- Ceramic Tile
Bedrooms and Bathrooms
- Oversized primary bedroom
- Walk-In Closet
- Dual Vanity Sinks in Primary Bathroom
- Separate Shower in Primary Bathroom
Outdoor Features
- Deck
- Patio
Schools
- Puckett's Mill Elementary School
- Osborne Middle School
- Mill Creek High School
Utilities
- Forced Air Heating and Cooling System
- Underground Utilities
- 110 Volts
- Phone Available
- Cable TV Available
Community Details
- $1,100 Initiation Fee
- Shaben & Assoc Association, Phone Number (678) 546-3737
- Secondary HOA Phone (678) 546-3737
- Huntfield/ Hamilton Mill Subdivision
- Rental Restrictions
Listing and Financial Details
- Tax Lot 26
- Assessor Parcel Number R3001A387
Map
Home Values in the Area
Average Home Value in this Area
Tax History
| Year | Tax Paid | Tax Assessment Tax Assessment Total Assessment is a certain percentage of the fair market value that is determined by local assessors to be the total taxable value of land and additions on the property. | Land | Improvement |
|---|---|---|---|---|
| 2024 | $8,411 | $290,720 | $53,200 | $237,520 |
| 2023 | $8,411 | $271,400 | $53,200 | $218,200 |
| 2022 | $7,489 | $247,360 | $53,200 | $194,160 |
| 2021 | $6,376 | $188,160 | $38,400 | $149,760 |
| 2020 | $111 | $151,960 | $38,400 | $113,560 |
| 2019 | $5,750 | $160,960 | $32,000 | $128,960 |
| 2018 | $5,762 | $160,960 | $32,000 | $128,960 |
| 2016 | $5,293 | $147,080 | $26,000 | $121,080 |
| 2015 | $5,355 | $147,080 | $26,000 | $121,080 |
| 2014 | $4,561 | $124,760 | $26,000 | $98,760 |
Property History
| Date | Event | Price | Change | Sq Ft Price |
|---|---|---|---|---|
| 08/12/2025 08/12/25 | Price Changed | $640,000 | -1.5% | $159 / Sq Ft |
| 07/22/2025 07/22/25 | Price Changed | $650,000 | -3.7% | $162 / Sq Ft |
| 06/24/2025 06/24/25 | For Sale | $675,000 | +77.7% | $168 / Sq Ft |
| 12/31/2019 12/31/19 | Sold | $379,900 | 0.0% | $95 / Sq Ft |
| 11/25/2019 11/25/19 | Pending | -- | -- | -- |
| 11/19/2019 11/19/19 | Price Changed | $379,900 | -2.6% | $95 / Sq Ft |
| 11/05/2019 11/05/19 | Price Changed | $389,900 | -2.5% | $97 / Sq Ft |
| 10/24/2019 10/24/19 | For Sale | $400,000 | 0.0% | $100 / Sq Ft |
| 10/16/2019 10/16/19 | Pending | -- | -- | -- |
| 10/10/2019 10/10/19 | For Sale | $400,000 | -- | $100 / Sq Ft |
Purchase History
| Date | Type | Sale Price | Title Company |
|---|---|---|---|
| Warranty Deed | $379,900 | -- | |
| Deed | $426,900 | -- |
Mortgage History
| Date | Status | Loan Amount | Loan Type |
|---|---|---|---|
| Open | $392,436 | VA | |
| Previous Owner | $341,450 | New Conventional |
Source: First Multiple Listing Service (FMLS)
MLS Number: 7603261
APN: 3-001A-387
- 1400 Lamont Cir
- 1491 Linton Ct
- 1668 Mulberry Lake Dr
- 3386 Thimbleberry Trail
- 1671 Mulberry Lake Dr
- 1635 Lake Heights Cir
- 170 Ewing Way
- 255 Old Town Rd
- 3630 Jim Moore Rd
- 1775 Lake Heights Cir
- 1751 Mulberry Lake Dr
- 3313 Mill Valley Trace
- 3380 Vista Creek Dr
- 1264 Six Sisters St
- 1274 Six Sisters St
- 1284 Six Sisters St
- 1294 Six Sisters St
- 1491 Linton Ct
- 3520 Pickens Landing Dr
- 1795 Lake Heights Cir
- 1048 Flannery Row
- 1008 Flannery Row Unit 10
- 3448 Highland Forge Trail
- 2542 Hillgrove Dr
- 3093 Mill Grove Terrace
- 1445 Windsong Park Dr NE
- 3484 Lynley Mill Ln
- 3354 Lynley Mill Ln
- 643 Bartow Dr
- 408 Elkhorn Glen Ct
- 3373 Fence Rd
- 3373 Fence Rd Unit D4
- 3373 Fence Rd Unit TH1
- 3373 Fence Rd Unit D2
- 2820 Wadley Ln
- 2961 Belfaire Lake Dr
- 2959 Belfaire Crest Ct
