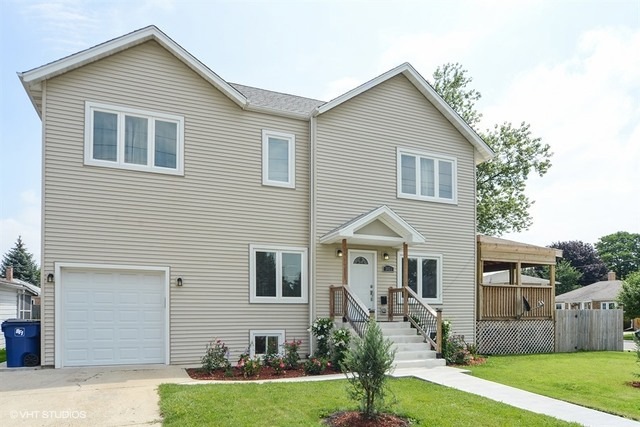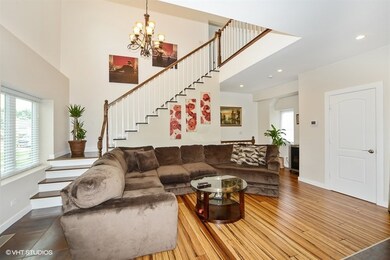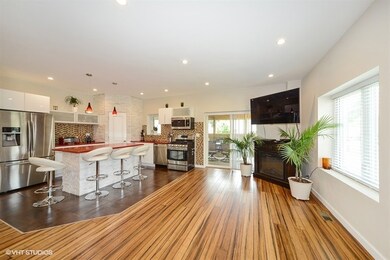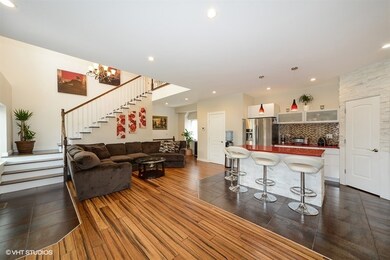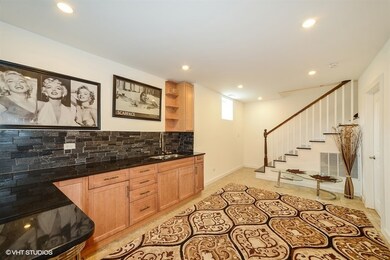
3423 Ruby St Franklin Park, IL 60131
Highlights
- Screened Deck
- Property is near a park
- Vaulted Ceiling
- North Elementary School Rated 9+
- Recreation Room
- 3-minute walk to Ruby Addison Park
About This Home
As of October 2019Custom built, 3 bedrooms 3 bathrooms home offers quality, style and functionality. Located in the fabulous Franklin Park location this exceptional home is within a short walk to schools and parks, has very easy access to the I-294 /I-90 expressway, close proximity to O'Hara and to all major retail, grocery, and main roads. The light filled main level features hardwood floors, bright and spacious open concept floor plan, great for entertaining. Chef kitchen with stainless steal appliances, custom mosaic tile backsplash, white contemporary style cabinetry, kitchen island and quartz counters. The upper level includes laundry room, a master suit with huge walking closet, stylish spa like bath with frameless glass shower, separate tub and dual vanities. Second bedroom has its own gorgeous full bathroom and great size closet. Finished lower level features 9' ceilings, large windows, ceramic flooring recreation room with wet bar, spacious 3rd bedroom with its own elegant full bath.
Home Details
Home Type
- Single Family
Est. Annual Taxes
- $4,987
Year Built
- Built in 2015
Lot Details
- Fenced Yard
- Corner Lot
- Paved or Partially Paved Lot
Parking
- 1 Car Attached Garage
- Parking Included in Price
Home Design
- 2-Story Property
- Asphalt Roof
- Concrete Perimeter Foundation
Interior Spaces
- 2,442 Sq Ft Home
- Wet Bar
- Vaulted Ceiling
- Combination Dining and Living Room
- Recreation Room
- Wood Flooring
Kitchen
- Range
- Microwave
- Dishwasher
- Wine Refrigerator
- Disposal
Bedrooms and Bathrooms
- 2 Bedrooms
- 3 Potential Bedrooms
- In-Law or Guest Suite
- Dual Sinks
- Whirlpool Bathtub
- European Shower
- Separate Shower
Laundry
- Laundry on upper level
- Dryer
- Washer
Finished Basement
- Basement Fills Entire Space Under The House
- Sump Pump
- Finished Basement Bathroom
Utilities
- Forced Air Heating and Cooling System
- Heating System Uses Natural Gas
- Lake Michigan Water
Additional Features
- Screened Deck
- Property is near a park
Community Details
- Ranch
Listing and Financial Details
- Homeowner Tax Exemptions
Ownership History
Purchase Details
Home Financials for this Owner
Home Financials are based on the most recent Mortgage that was taken out on this home.Purchase Details
Home Financials for this Owner
Home Financials are based on the most recent Mortgage that was taken out on this home.Purchase Details
Home Financials for this Owner
Home Financials are based on the most recent Mortgage that was taken out on this home.Purchase Details
Home Financials for this Owner
Home Financials are based on the most recent Mortgage that was taken out on this home.Purchase Details
Purchase Details
Home Financials for this Owner
Home Financials are based on the most recent Mortgage that was taken out on this home.Purchase Details
Home Financials for this Owner
Home Financials are based on the most recent Mortgage that was taken out on this home.Purchase Details
Map
Similar Homes in the area
Home Values in the Area
Average Home Value in this Area
Purchase History
| Date | Type | Sale Price | Title Company |
|---|---|---|---|
| Warranty Deed | $349,000 | Attorney | |
| Sheriffs Deed | -- | None Available | |
| Warranty Deed | $320,000 | Attorney | |
| Quit Claim Deed | -- | Fidelity National Title Grou | |
| Sheriffs Deed | -- | Fidelity National Title Grou | |
| Special Warranty Deed | $52,500 | Attorney | |
| Warranty Deed | $215,000 | Multiple | |
| Interfamily Deed Transfer | -- | Chicago Title Insurance Comp |
Mortgage History
| Date | Status | Loan Amount | Loan Type |
|---|---|---|---|
| Previous Owner | $176,609 | New Conventional | |
| Previous Owner | $314,204 | FHA | |
| Previous Owner | $172,000 | Fannie Mae Freddie Mac | |
| Previous Owner | $43,000 | Credit Line Revolving |
Property History
| Date | Event | Price | Change | Sq Ft Price |
|---|---|---|---|---|
| 10/23/2019 10/23/19 | Sold | $349,000 | -1.7% | $143 / Sq Ft |
| 08/18/2019 08/18/19 | Pending | -- | -- | -- |
| 08/18/2019 08/18/19 | For Sale | $355,000 | +10.9% | $145 / Sq Ft |
| 01/22/2018 01/22/18 | Off Market | $320,000 | -- | -- |
| 10/20/2017 10/20/17 | Sold | $320,000 | -1.5% | $131 / Sq Ft |
| 09/16/2017 09/16/17 | Pending | -- | -- | -- |
| 08/31/2017 08/31/17 | For Sale | $325,000 | +523.8% | $133 / Sq Ft |
| 11/05/2012 11/05/12 | Sold | $52,100 | +5.3% | $72 / Sq Ft |
| 09/06/2012 09/06/12 | Pending | -- | -- | -- |
| 08/29/2012 08/29/12 | For Sale | $49,500 | -- | $69 / Sq Ft |
Tax History
| Year | Tax Paid | Tax Assessment Tax Assessment Total Assessment is a certain percentage of the fair market value that is determined by local assessors to be the total taxable value of land and additions on the property. | Land | Improvement |
|---|---|---|---|---|
| 2024 | $10,774 | $34,000 | $4,073 | $29,927 |
| 2023 | $10,774 | $34,000 | $4,073 | $29,927 |
| 2022 | $10,774 | $34,000 | $4,073 | $29,927 |
| 2021 | $7,852 | $19,824 | $2,941 | $16,883 |
| 2020 | $7,471 | $19,824 | $2,941 | $16,883 |
| 2019 | $6,573 | $22,400 | $2,941 | $19,459 |
| 2018 | $5,055 | $15,964 | $2,489 | $13,475 |
| 2017 | $5,006 | $15,964 | $2,489 | $13,475 |
| 2016 | $4,978 | $15,964 | $2,489 | $13,475 |
| 2015 | $4,693 | $14,642 | $2,263 | $12,379 |
| 2014 | $4,590 | $14,642 | $2,263 | $12,379 |
| 2013 | $4,233 | $14,642 | $2,263 | $12,379 |
Source: Midwest Real Estate Data (MRED)
MLS Number: 09737663
APN: 12-21-430-032-0000
- 3321 Ruby St
- 9606 Reeves Ct
- 3306 Rose St
- 3624 Elder Ln
- 3706 Ruby St
- 3700 Emerson St
- 3506 Louis St
- 3648 Hawthorne St
- 9533 Nichols Ave
- 3219 Sunset Ln
- 3821 Emerson Dr
- 10101 Belmont Ave
- 3838 Emerson Dr
- 9716 Schiller Blvd
- 3229 George St
- 10213 Panoramic Dr
- 9865 Garden Ct
- 3301 Ernst St
- 3038 Sarah St
- 3030 Sarah St
