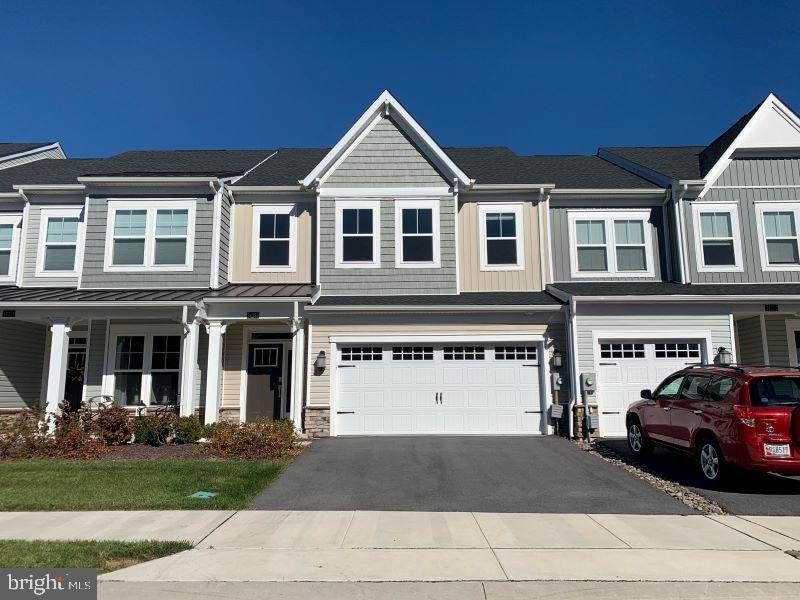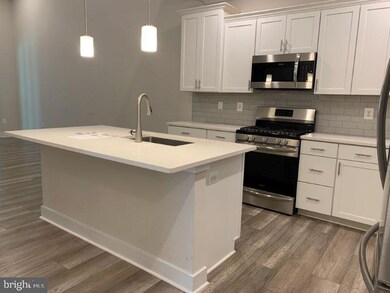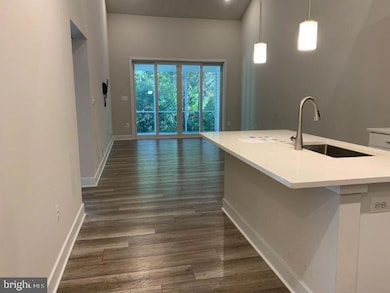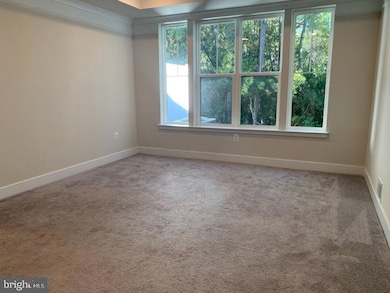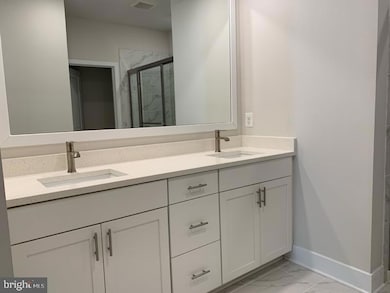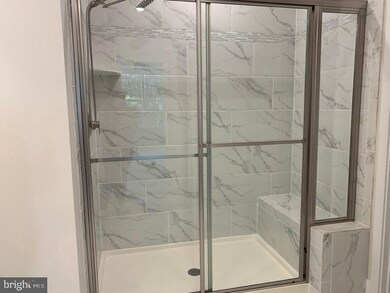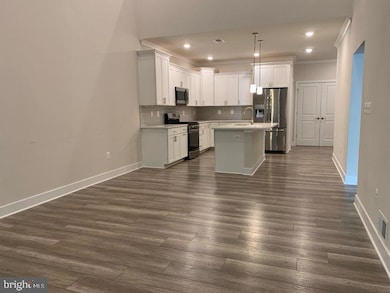34233 Sanderling Dr Unit 1302 Frankford, DE 19945
Highlights
- Boat Ramp
- Gourmet Kitchen
- 62.98 Acre Lot
- Lord Baltimore Elementary School Rated A-
- View of Trees or Woods
- Open Floorplan
About This Home
3 bedroom 2.5 bath story townhome with 2 car garage in the community of The Preserves at Jefferson Creek. Located just 1.5 miles to downtown Bethany, this property is just a quick bike ride or short walk to the beach! Open floor plan with upgraded kitchen with stainless steel appliances, high ceilings, a large kitchen island with seating. Living area with a screened porch out back, which sits along the protected Assawoman Nature Preserve. The primary bedroom with tiled walk-in shower, and spacious closet. Upstairs there is a loft which overlooks the main living area, 2nd floor storage area, along with 2 additional bedrooms and bath. Unfurnished. No pets. $2,200 per month + utilities.
Townhouse Details
Home Type
- Townhome
Est. Annual Taxes
- $1,077
Year Built
- Built in 2021
HOA Fees
- $161 Monthly HOA Fees
Parking
- 2 Car Attached Garage
- Garage Door Opener
- Driveway
Home Design
- Coastal Architecture
- Slab Foundation
- Vinyl Siding
- Stick Built Home
Interior Spaces
- 2,152 Sq Ft Home
- Property has 2 Levels
- Open Floorplan
- Loft
- Views of Woods
Kitchen
- Gourmet Kitchen
- Gas Oven or Range
- Built-In Microwave
- Dishwasher
- Kitchen Island
- Disposal
Bedrooms and Bathrooms
- Walk-In Closet
Laundry
- Laundry on main level
- Dryer
- Washer
Utilities
- Forced Air Heating and Cooling System
- Heating System Powered By Leased Propane
- Electric Water Heater
Listing and Financial Details
- Residential Lease
- Security Deposit $2,200
- Tenant pays for all utilities
- No Smoking Allowed
- 12-Month Lease Term
- Available 7/1/25
- $50 Application Fee
- Assessor Parcel Number 134-17.00-39.00-1302
Community Details
Overview
- $1,700 Capital Contribution Fee
- Association fees include common area maintenance, insurance, lawn care front, lawn care rear, lawn care side, lawn maintenance, pool(s), reserve funds, snow removal, trash
- Preserve At Jefferson Creek Subdivision
Amenities
- Common Area
Recreation
- Boat Ramp
- Community Pool
Pet Policy
- Pets allowed on a case-by-case basis
Map
Source: Bright MLS
MLS Number: DESU2088122
APN: 134-17.00-39.00-1302
- 38844 Sandpiper Cir
- 164 Ocean Farm Dr
- 443 Black Gum Dr
- 39 Coral Ln
- 34020 Cypress Ln Unit 136
- 309 W 7th St
- 406 Periwinkle Rd
- 12 Larchmont Ct
- 413 Periwinkle Rd
- 635 Sandy Point Rd
- 643 Sandy Point Rd Unit 35
- 163 Petherton Dr
- 38518 S Hampton Dr
- 33624 Southwinds Ln Unit 50013
- 145 Petherton Dr
- 20018 Greenway Ct Unit 20018
- 125 Evergreen Rd
- 20021 Greenway
- 5 Bridge Rd
- 1 Hemlock Dr
