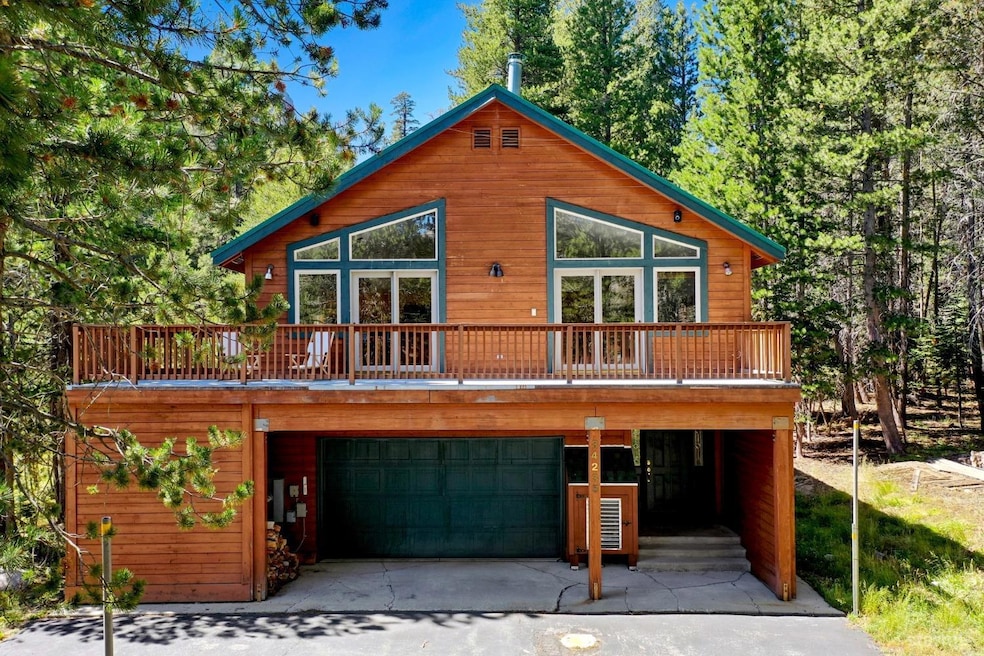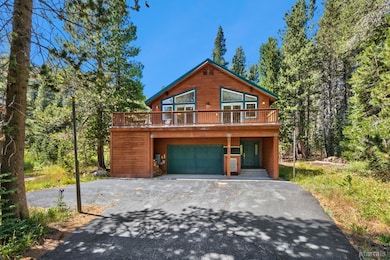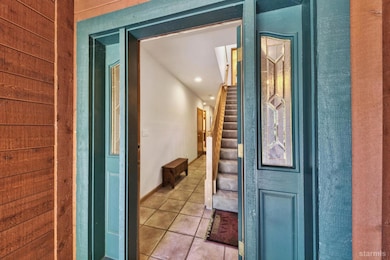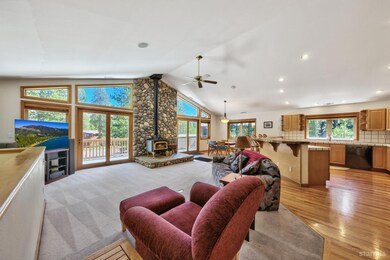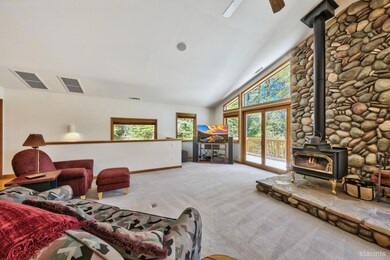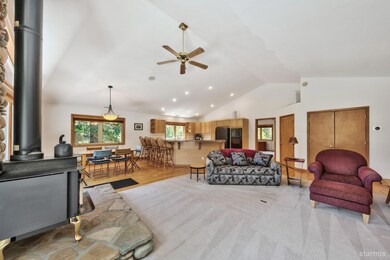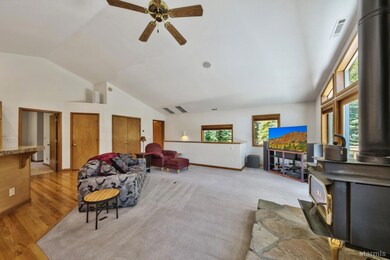34235 Fremont Rd Kirkwood, CA 95646
Estimated payment $8,004/month
Highlights
- Spa
- Built-In Refrigerator
- Property is near a forest
- Peek-A-Boo Views
- Deck
- Vaulted Ceiling
About This Home
This inviting residence is situated in the West Meadows of Kirkwood Ski area, featuring vaulted ceilings, three bedrooms, three baths, and an indoor hot tub room.The upstairs living area includes a large deck for entertaining and faces east, allowing for plenty of natural sunlight and passive solar heating. Located at the end of a cul-de-sac on a level lot, the property includes a two-car garage for your vehicles and storage needs.The versatile layout of the home offers ample living space and flexibility to suit your needs. During those snowy nights, you can cozy up to the wood burning stove, with your favorite hot drink, creating a warm and inviting atmosphere in your home!With Kirkwood ski area offering a complimentary ski shuttle to and from the resort right to your door, this property is perfect for ski enthusiasts. After a full day of skiing you can look forward to relaxing in the indoor hot tub to soothe those tired muscles surrounded by the snowy landscape outside - its an ideal way to end a day of adventure on the slopes.This home comes fully furnished, down to the teaspoons and even includes a serviced Honda snowblower, providing convenience for a quick move-in. Not a member of the KCA, so you have the flexibility to join or not. Exterior painted fall 2024. Inspections available upon request.Don't miss the opportunity to make this lovely home yours with a seamless move-in experience before the upcoming ski season. Schedule your appointment today!OPEN HOUSE SUN 5/25 FROM 2PM TO 4PM
Home Details
Home Type
- Single Family
Est. Annual Taxes
- $7,624
Year Built
- Built in 1997
Lot Details
- Cul-De-Sac
- Natural State Vegetation
HOA Fees
- $233 Monthly HOA Fees
Parking
- 2 Car Attached Garage
- Garage Door Opener
Property Views
- Peek-A-Boo
- Mountain
- Forest
Home Design
- Wood Frame Construction
- Metal Roof
- Wood Siding
Interior Spaces
- 2,128 Sq Ft Home
- 2-Story Property
- Central Vacuum
- Furnished
- Vaulted Ceiling
- Free Standing Fireplace
- Double Pane Windows
- Low Emissivity Windows
- Vinyl Clad Windows
- Entrance Foyer
- Combination Dining and Living Room
- Crawl Space
- Laundry in Hall
Kitchen
- Double Oven
- Gas Range
- Built-In Refrigerator
- Dishwasher
- Tile Countertops
- Disposal
Flooring
- Wood
- Carpet
- Tile
Bedrooms and Bathrooms
- 3 Bedrooms
- Walk-In Closet
- Tile Bathroom Countertop
- Dual Sinks
- Shower Only
Outdoor Features
- Spa
- Deck
- Patio
Utilities
- Forced Air Heating System
- Heating System Uses Propane
- Underground Utilities
- Propane
- High Speed Internet
- Phone Available
- Cable TV Available
Additional Features
- Passive Solar Power System
- Property is near a forest
Community Details
- Association fees include snow removal
- West Meadows Subdivision
- The community has rules related to covenants, conditions, and restrictions
Listing and Financial Details
- Assessor Parcel Number 02614101200
Map
Home Values in the Area
Average Home Value in this Area
Property History
| Date | Event | Price | Change | Sq Ft Price |
|---|---|---|---|---|
| 02/26/2025 02/26/25 | For Sale | $1,275,000 | 0.0% | $599 / Sq Ft |
| 02/25/2025 02/25/25 | Off Market | $1,275,000 | -- | -- |
| 08/26/2024 08/26/24 | For Sale | $1,275,000 | -- | $599 / Sq Ft |
Source: South Tahoe Association of REALTORS®
MLS Number: 140726
- 1360 Kirkwood Meadows Dr Unit 101
- 33839 Hawkweed Way
- 33615 Timber Creek Dr Unit 3
- 529 E Meadows Dr
- 123 Larkspur Dr Unit 413
- 51081 Sentinels Way Unit 18
- 1050 Kirkwood Meadows Dr Unit 6IIIA
- 1050 Kirkwood Meadows Dr Unit 7
- 0 Palisades Dr Unit 224099550
- 28 Palisades Dr
- 1200 Kirkwood Meadows Dr Unit 111
- 1399 Kirkwood Meadows Dr Unit 325
- 1399 Kirkwood Meadows Dr Unit 220
- 1399 Kirkwood Meadows Dr Unit R216
- 1399 Kirkwood Meadows Dr Unit 217
- 1399 Kirkwood Meadows Dr Unit 317 I
- 1399 Kirkwood Meadows Dr Unit I
- 1399 Kirkwood Meadows Dr Unit 225
- 31600 Kit Carson Rd
- 30180 Plasse Rd
