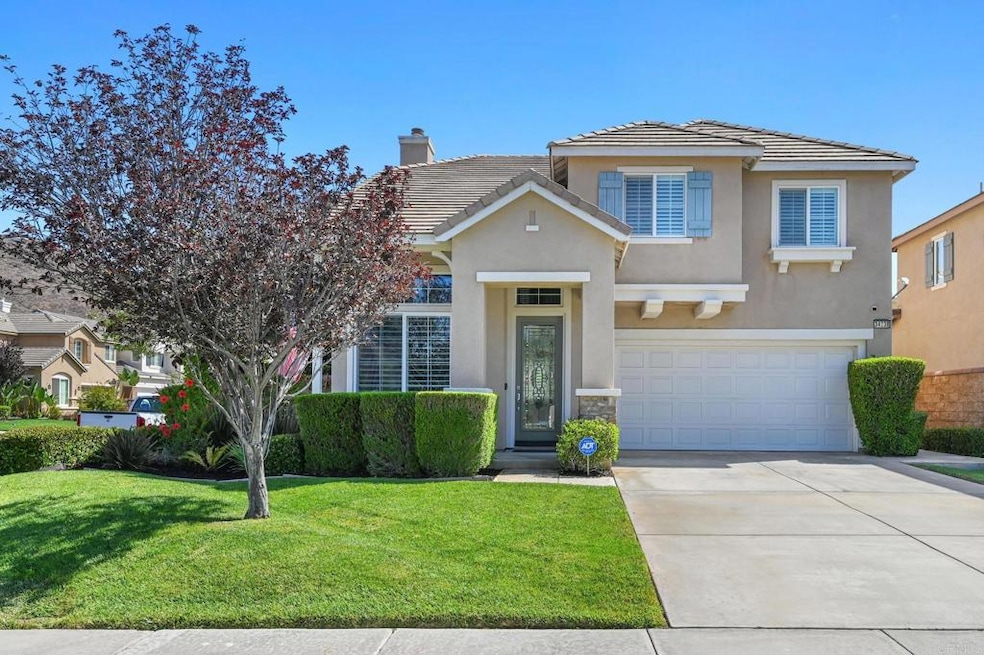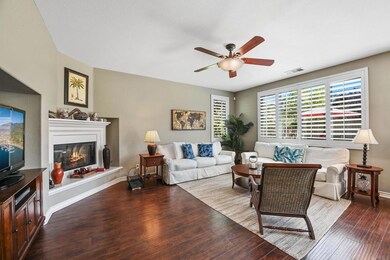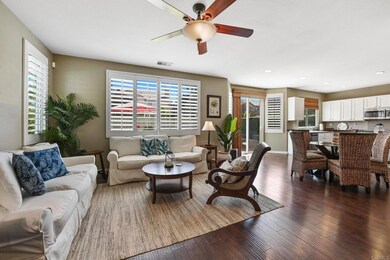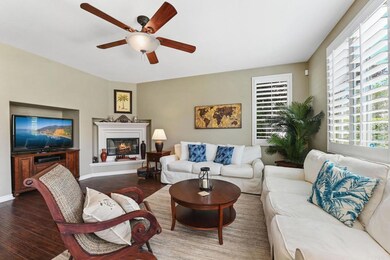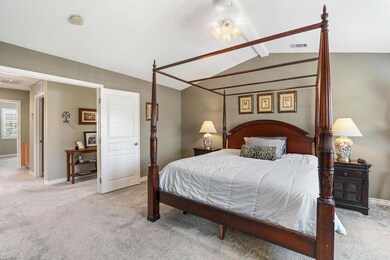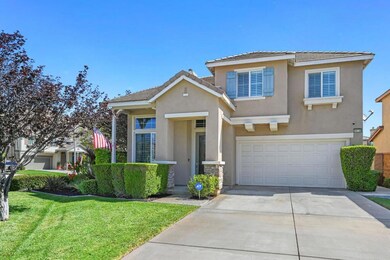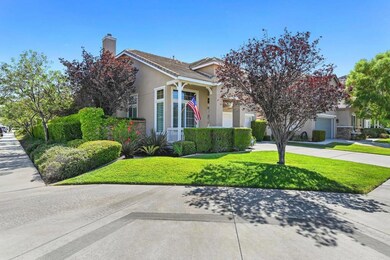
34238 Baja Ct Lake Elsinore, CA 92532
Canyon Hills NeighborhoodHighlights
- Heated Lap Pool
- Panoramic View
- Contemporary Architecture
- Primary Bedroom Suite
- Updated Kitchen
- Wood Flooring
About This Home
As of February 2023Seller Motivated! $7000 Buyer Credit to closing costs to buy down rate with right offer. 3 BED + BONUS ROOM LOFT COULD BE CONVERTED TO FOURTH BEDROOM 2110 Sq. Ft. Gem. Great Location, Curb Appeal Galore, Beautiful Large Lush Landscaped Corner Pool Size Lot situated on a Cul-de-Sac. Meticulously well-maintained Turnkey Home Move-In Ready with nothing to do! Very Private location with views from most rooms. Home has updated appointments and features by the current owner: Engineered Wood floors downstairs, Upstairs carpet, and tile. Plantation Shutters throughout home, Patio Slider & kitchen window features custom woven cover & valance. New 14 SEER HVAC 2022. For electric car users, A Tesla Car Charger has been installed in the neat & tidy two-car garage. The garage has a finished floor and upper storage shelves. The driveway to the home is approx. thirty-six feet with ample parking space! The main floor offers a stunning Glass Door entrance into the living & dining room. You are met with a soaring ceiling, beautiful chandeliers, and an open staircase. The large Kitchen/Family room combo provides ease in entertaining with access to the outdoor patio for your gatherings & BBQ's. The large kitchen island is perfect for prepping and seating; plenty of cabinet storage, a walk-in pantry, Stainless appliances: Kitchen Aid Dishwasher, Samsung Microwave and GE 5 Burner/Grid/Power Boil, Self-Cleaning Steam Oven, and Side-by-Refrigerator. Kitchen Appliances are included! Ceiling fans in all rooms (exception Living/Dining) Upstairs offers three generous sized bedrooms and a spacious Bonus Room currently used as an office/TV room/Library. The Master suite features a separate water closet/soaking tub/separate shower/dual sinks and large walk-in closet. An Upstairs laundry makes laundry day EZ! Guest Bedrooms are in the front of the home with a Full Separate Guest Bath. Upstairs Storage is plentiful. Leased ADT Security System with Cameras will convey as will the BBQ grill located on the patio. The home is within walking distance to schools, parks, and pools! The HOA offers Three pools, Tennis Courts, parks, and recreation E-Z Access to the 15 and 215 freeways!
Last Agent to Sell the Property
Realty ONE Group Pacific License #01433686 Listed on: 08/24/2022

Home Details
Home Type
- Single Family
Est. Annual Taxes
- $9,644
Year Built
- Built in 2006 | Remodeled
Lot Details
- 6,534 Sq Ft Lot
- Cul-De-Sac
- Masonry wall
- Fence is in average condition
- Landscaped
- Corner Lot
- Front and Back Yard Sprinklers
- Private Yard
- Lawn
- Back and Front Yard
- Property is zoned R 1
HOA Fees
- $119 Monthly HOA Fees
Parking
- 2 Car Direct Access Garage
- 2 Open Parking Spaces
- Parking Available
- Front Facing Garage
- Two Garage Doors
- Garage Door Opener
- Driveway
Property Views
- Panoramic
- Mountain
- Hills
- Neighborhood
Home Design
- Contemporary Architecture
- Turnkey
Interior Spaces
- 2,110 Sq Ft Home
- 2-Story Property
- High Ceiling
- Ceiling Fan
- Plantation Shutters
- Custom Window Coverings
- Family Room with Fireplace
- Family Room Off Kitchen
- Living Room
- Home Office
Kitchen
- Updated Kitchen
- Open to Family Room
- Walk-In Pantry
- Gas Oven or Range
- Self-Cleaning Oven
- Gas and Electric Range
- Free-Standing Range
- Microwave
- Ice Maker
- Water Line To Refrigerator
- Dishwasher
- Kitchen Island
- Corian Countertops
- Disposal
Flooring
- Wood
- Carpet
- Tile
Bedrooms and Bathrooms
- 3 Bedrooms
- All Upper Level Bedrooms
- Primary Bedroom Suite
- Walk-In Closet
- Corian Bathroom Countertops
- Dual Vanity Sinks in Primary Bathroom
- Private Water Closet
- Soaking Tub
- Separate Shower
- Exhaust Fan In Bathroom
- Closet In Bathroom
Laundry
- Laundry Room
- Laundry on upper level
- Dryer
- Washer
Home Security
- Home Security System
- Carbon Monoxide Detectors
- Fire and Smoke Detector
Pool
- Heated Lap Pool
- Heated In Ground Pool
Outdoor Features
- Exterior Lighting
- Concrete Porch or Patio
Location
- Suburban Location
Schools
- Paloma Valley High School
Utilities
- Forced Air Heating and Cooling System
- Heating System Uses Natural Gas
- 220 Volts in Garage
- Gas Water Heater
- Satellite Dish
- Cable TV Available
Listing and Financial Details
- Tax Lot 358-250-030
- Tax Tract Number 358
- Assessor Parcel Number 358250030
- $3,089 per year additional tax assessments
Community Details
Overview
- Cottonwood Canyon Hills Association, Phone Number (800) 400-2284
- Built by PULTE
- Mountainous Community
Amenities
- Outdoor Cooking Area
- Community Fire Pit
- Community Barbecue Grill
- Picnic Area
Recreation
- Community Playground
- Community Pool
- Park
- Dog Park
- Hiking Trails
- Bike Trail
Ownership History
Purchase Details
Home Financials for this Owner
Home Financials are based on the most recent Mortgage that was taken out on this home.Purchase Details
Home Financials for this Owner
Home Financials are based on the most recent Mortgage that was taken out on this home.Purchase Details
Home Financials for this Owner
Home Financials are based on the most recent Mortgage that was taken out on this home.Similar Homes in the area
Home Values in the Area
Average Home Value in this Area
Purchase History
| Date | Type | Sale Price | Title Company |
|---|---|---|---|
| Grant Deed | $555,000 | Ticor Title | |
| Grant Deed | $360,000 | First American Title Company | |
| Grant Deed | $388,500 | First American Title Ins Co |
Mortgage History
| Date | Status | Loan Amount | Loan Type |
|---|---|---|---|
| Open | $574,980 | VA | |
| Previous Owner | $339,999 | New Conventional | |
| Previous Owner | $344,000 | New Conventional | |
| Previous Owner | $342,000 | New Conventional | |
| Previous Owner | $50,000 | Credit Line Revolving | |
| Previous Owner | $310,436 | Purchase Money Mortgage |
Property History
| Date | Event | Price | Change | Sq Ft Price |
|---|---|---|---|---|
| 05/30/2025 05/30/25 | For Sale | $555,000 | 0.0% | $263 / Sq Ft |
| 02/15/2023 02/15/23 | Sold | $555,000 | -5.9% | $263 / Sq Ft |
| 01/03/2023 01/03/23 | Pending | -- | -- | -- |
| 10/10/2022 10/10/22 | Price Changed | $589,900 | -1.7% | $280 / Sq Ft |
| 08/24/2022 08/24/22 | For Sale | $599,900 | +66.6% | $284 / Sq Ft |
| 05/09/2018 05/09/18 | Sold | $360,000 | 0.0% | $171 / Sq Ft |
| 04/07/2018 04/07/18 | Pending | -- | -- | -- |
| 03/30/2018 03/30/18 | Price Changed | $360,000 | -2.7% | $171 / Sq Ft |
| 03/09/2018 03/09/18 | For Sale | $370,000 | -- | $175 / Sq Ft |
Tax History Compared to Growth
Tax History
| Year | Tax Paid | Tax Assessment Tax Assessment Total Assessment is a certain percentage of the fair market value that is determined by local assessors to be the total taxable value of land and additions on the property. | Land | Improvement |
|---|---|---|---|---|
| 2023 | $9,644 | $393,708 | $118,112 | $275,596 |
| 2022 | $7,649 | $385,990 | $115,797 | $270,193 |
| 2021 | $7,510 | $378,423 | $113,527 | $264,896 |
| 2020 | $7,482 | $374,543 | $112,363 | $262,180 |
| 2019 | $7,340 | $367,200 | $110,160 | $257,040 |
| 2018 | $6,851 | $338,000 | $122,000 | $216,000 |
| 2017 | $6,810 | $338,000 | $122,000 | $216,000 |
| 2016 | $6,481 | $320,000 | $115,000 | $205,000 |
| 2015 | $6,190 | $298,000 | $108,000 | $190,000 |
| 2014 | $5,936 | $285,000 | $103,000 | $182,000 |
Agents Affiliated with this Home
-
Diana Gavin

Seller's Agent in 2023
Diana Gavin
Realty ONE Group Pacific
(619) 607-5500
1 in this area
19 Total Sales
-
Elizabeth Schoening

Buyer's Agent in 2023
Elizabeth Schoening
Realty ONE Group West
(619) 775-9290
1 in this area
5 Total Sales
-
Tammy Runion

Seller's Agent in 2018
Tammy Runion
Mogul Real Estate
(949) 338-5112
2 in this area
83 Total Sales
Map
Source: California Regional Multiple Listing Service (CRMLS)
MLS Number: NDP2208862
APN: 358-250-030
- 34238 Baja Ct
- 34229 Toyon Ct
- 34274 Deergrass Way
- 34284 Canyon Rim Dr
- 34287 Deergrass Way
- 34280 Lupine Ct
- 34200 Nandina Ct
- 34306 Deergrass Way
- 34182 Carissa Dr
- 34165 Renton Dr
- 35142 Sorrel Ln
- 34238 Malone Dr
- 34167 Shasta Dr
- 34218 Woodmont
- 34285 Chaparossa Dr
- 34130 Camelina St
- 35425 Saddle Hill Rd
- 35424 Saddle Hill Rd
- 34122 Zinnia Ct
- 34090 Lady Fern Ct
