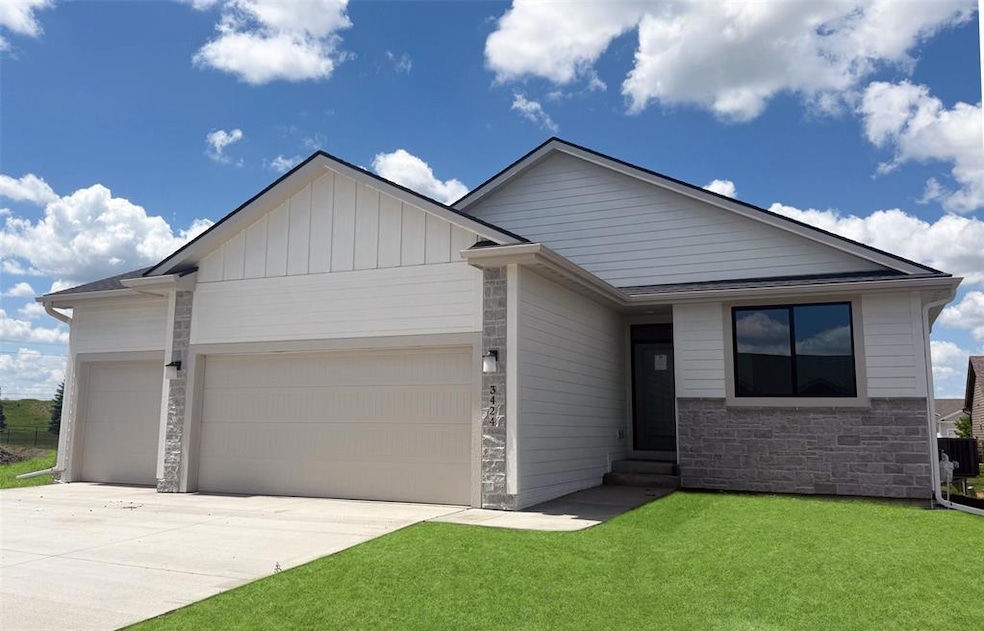
3424 5th Ave SE Altoona, IA 50009
Estimated payment $2,364/month
Highlights
- Deck
- No HOA
- Forced Air Heating and Cooling System
- Ranch Style House
- Eat-In Kitchen
- Wood Siding
About This Home
The Duke Expanded plan by Jerry’s Homes is one of our most popular Roots collection plans. With over 1400 sqft. of finish this spacious ranch features 9 ft ceilings and 3 bedrooms on the main floor, a 3 car garage and LP siding. The kitchen boasts a long island with quartz countertops, hard surface flooring and stainless steel appliances. The open floorplan makes entertaining a breeze with the adjacent dining and great room area. Spend your evenings out on your deck or snuggled up in from of your electric fireplace. The large master bedroom has a master bath with a double vanity, walk in shower and walk in closet. Two other bedrooms and a full bath round out the main floor. The unfinished basement is stubbed out for a bath and plenty of room for future finishes. *Floor Plan photos may include upgrades. *Photos are Similar To
Home Details
Home Type
- Single Family
Year Built
- Built in 2024
Home Design
- Ranch Style House
- Traditional Architecture
- Asphalt Shingled Roof
- Wood Siding
- Stone Siding
Interior Spaces
- 1,408 Sq Ft Home
- Electric Fireplace
- Eat-In Kitchen
- Unfinished Basement
Bedrooms and Bathrooms
- 3 Main Level Bedrooms
Parking
- 3 Car Attached Garage
- Driveway
Additional Features
- Deck
- 0.3 Acre Lot
- Forced Air Heating and Cooling System
Community Details
- No Home Owners Association
- Built by Jerry's Homes
Listing and Financial Details
- Assessor Parcel Number 17142230327006
Map
Home Values in the Area
Average Home Value in this Area
Property History
| Date | Event | Price | Change | Sq Ft Price |
|---|---|---|---|---|
| 08/01/2025 08/01/25 | Price Changed | $364,990 | -1.4% | $259 / Sq Ft |
| 07/16/2025 07/16/25 | Price Changed | $369,990 | -2.6% | $263 / Sq Ft |
| 07/15/2025 07/15/25 | Price Changed | $379,990 | -1.3% | $270 / Sq Ft |
| 05/30/2025 05/30/25 | For Sale | $384,990 | -- | $273 / Sq Ft |
Similar Homes in Altoona, IA
Source: Des Moines Area Association of REALTORS®
MLS Number: 719278
- 3418 5th Ave SE
- 3412 5th Ave SE
- 3406 5th Ave SE
- 3423 5th Ave SE
- 1215 7th Ave SE
- 1212 8th Ave SE
- 601 15th St SE
- 115 9th St SE
- 110 9th St SE
- 1308 9th Avenue Place SE
- 1540 3rd Ave SE
- 921 10th St SE
- 920 15th St SE
- 1116 10th Avenue Place SE
- 1819 8th Ave SE
- 1835 8th Ave SE
- 1905 8th Ave SE
- 1701 2nd Ave SW
- 1415 Lake Shore Cir SE
- 502 4th St SE
- 901 7th Ave SE
- 1819 8th Ave SE
- 2570 1st Ave S
- 908 8th St SW
- 351 2nd St NW
- 100-112 5th Ave NW
- 1002-1108 4th St SW
- 1000 Adventureland Dr
- 1030 Greenway Ct
- 615-619 17th Ave NW
- 1414-1616 Adventureland Dr
- 1040 Blue Ridge Place NW
- 1827 34th Ave SW
- 1490 34th Ave SW
- 4282 E 50th St
- 770 NE 70th St
- 5115 NE 23rd Ave
- 799 NE 60th St
- 4434 Honey Bee Ridge
- 1104 Joshua Dr SE






