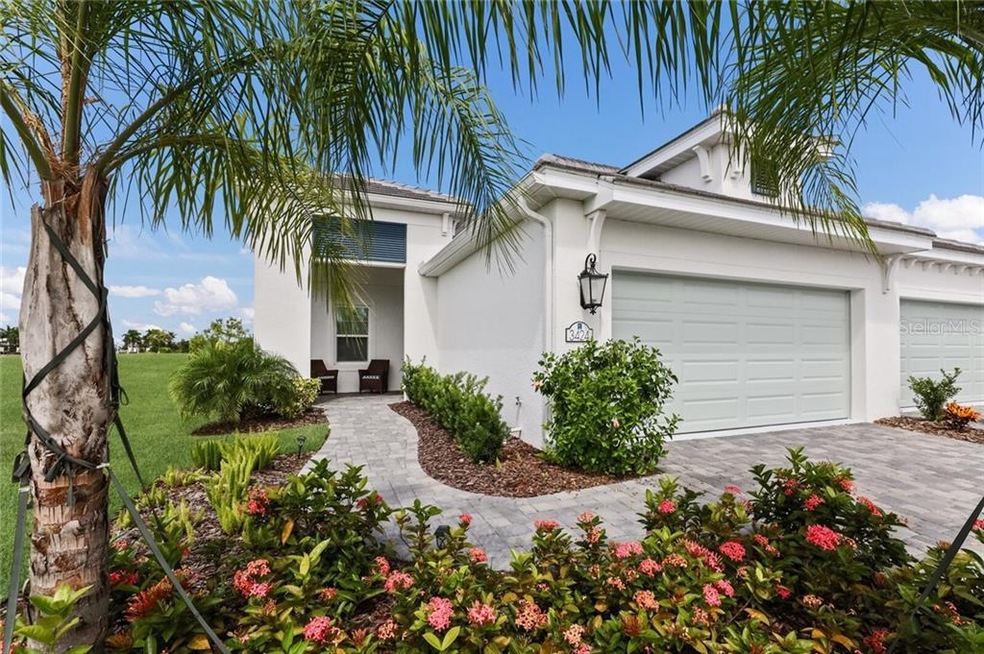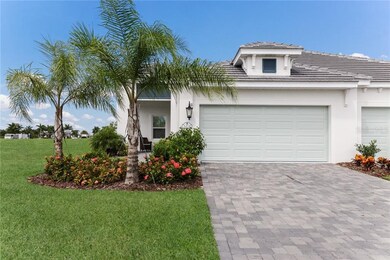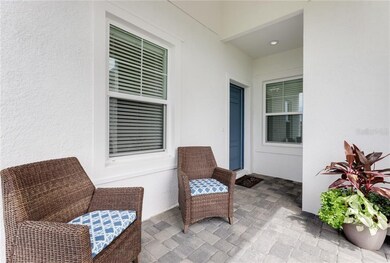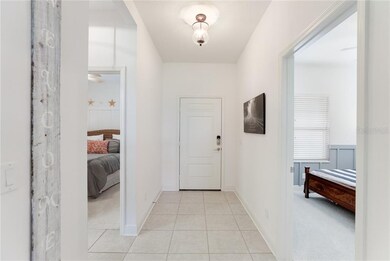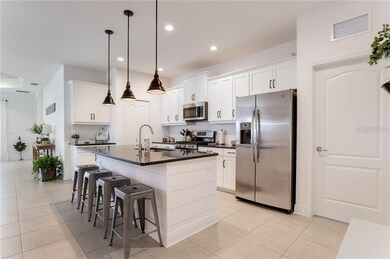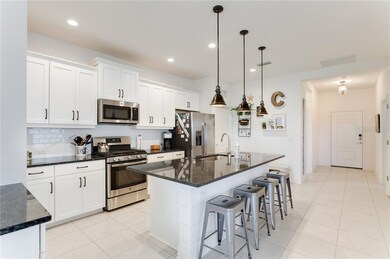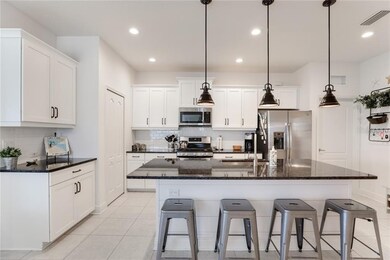
3424 Azurite Way Bradenton, FL 34211
Estimated Value: $545,799 - $579,000
Highlights
- 25 Feet of Waterfront
- Fitness Center
- Gated Community
- B.D. Gullett Elementary School Rated A-
- Home fronts a pond
- Pond View
About This Home
As of December 2020Now being offered fully furnished - The Florida lifestyle, perfected! This maintenance-free villa shows like a model and is ready for immediate occupancy in the resort style community of Indigo in Lakewood Ranch. Built in 2019, this stunning villa boasts 3 bedrooms, 2 bathrooms plus den, and is full of aftermarket upgrades including custom shiplap, built-in custom closet systems, and high-end lighting throughout. The kitchen features granite counter tops, stainless appliances (all with complete 4-year warranty), tile backsplash, upgraded cabinet and drawer hardware, gas oven/range, and designer pendant lighting. The laundry room has been upgraded to include laundry tub with base cabinets, Corian counter and upper cabinets installed post-construction. The master suite has a customized walk-in closet, dual vanities and a tile, walk in shower. The extended, screened lanai includes pavers, gas line for grill and a relaxing water view. With impact windows throughout (not available in all villas), there will be no need to worry about installing your hurricane shutters every year. The 2 car garage has even been upgraded with a work bench, overhead storage and sealed epoxy floor. Indigo homeowners enjoy an abundance of amenities including a rec center with clubhouse, resort-style pool and spa, fitness center, pickleball and bocce ball courts, and many social events planned by an on-site activities director. If you are looking for the perfect maintenance-free villa, this is the one. Schedule your showing today before this one is gone.
Property Details
Home Type
- Multi-Family
Est. Annual Taxes
- $2,818
Year Built
- Built in 2019
Lot Details
- 4,848 Sq Ft Lot
- Home fronts a pond
- 25 Feet of Waterfront
- End Unit
- East Facing Home
- Landscaped with Trees
HOA Fees
- $171 Monthly HOA Fees
Parking
- 2 Car Attached Garage
- Garage Door Opener
- Driveway
- Open Parking
Home Design
- Florida Architecture
- Villa
- Property Attached
- Slab Foundation
- Tile Roof
- Block Exterior
- Stucco
Interior Spaces
- 1,842 Sq Ft Home
- 1-Story Property
- Open Floorplan
- Furnished
- Crown Molding
- Coffered Ceiling
- High Ceiling
- Ceiling Fan
- Sliding Doors
- Pond Views
Kitchen
- Range
- Microwave
- Dishwasher
- Solid Surface Countertops
- Disposal
Flooring
- Carpet
- Tile
Bedrooms and Bathrooms
- 3 Bedrooms
- Walk-In Closet
- 2 Full Bathrooms
Laundry
- Dryer
- Washer
Home Security
- Storm Windows
- Fire and Smoke Detector
Eco-Friendly Details
- Reclaimed Water Irrigation System
Outdoor Features
- Access To Pond
- Covered patio or porch
Schools
- Gullett Elementary School
- Dr Mona Jain Middle School
- Lakewood Ranch High School
Utilities
- Central Heating and Cooling System
- Thermostat
- Underground Utilities
- Natural Gas Connected
- Gas Water Heater
- Phone Available
- Cable TV Available
Listing and Financial Details
- Down Payment Assistance Available
- Homestead Exemption
- Visit Down Payment Resource Website
- Tax Lot 460
- Assessor Parcel Number 578734209
- $1,722 per year additional tax assessments
Community Details
Overview
- Association fees include community pool, ground maintenance, manager, pool maintenance, recreational facilities
- Access Management / Andrea Maghella Association, Phone Number (813) 607-2220
- Built by Neal
- Indigo Ph Vi Subph 6B & 6C Rep Subdivision, Sandcastle Floorplan
- Lakewood Ranch Community
- On-Site Maintenance
- The community has rules related to deed restrictions
- Rental Restrictions
Recreation
- Pickleball Courts
- Recreation Facilities
- Community Playground
- Fitness Center
- Community Pool
Pet Policy
- Pets Allowed
Additional Features
- Clubhouse
- Gated Community
Ownership History
Purchase Details
Home Financials for this Owner
Home Financials are based on the most recent Mortgage that was taken out on this home.Purchase Details
Home Financials for this Owner
Home Financials are based on the most recent Mortgage that was taken out on this home.Similar Homes in Bradenton, FL
Home Values in the Area
Average Home Value in this Area
Purchase History
| Date | Buyer | Sale Price | Title Company |
|---|---|---|---|
| Fogel David | $365,000 | None Available | |
| Cooper Lowell Eugene | $329,396 | Allegiant Ttl Professionals |
Mortgage History
| Date | Status | Borrower | Loan Amount |
|---|---|---|---|
| Open | Fogel David | $292,000 |
Property History
| Date | Event | Price | Change | Sq Ft Price |
|---|---|---|---|---|
| 12/04/2020 12/04/20 | Sold | $365,000 | -1.3% | $198 / Sq Ft |
| 10/22/2020 10/22/20 | Pending | -- | -- | -- |
| 10/14/2020 10/14/20 | Price Changed | $369,900 | -1.3% | $201 / Sq Ft |
| 08/31/2020 08/31/20 | Price Changed | $374,900 | -2.6% | $204 / Sq Ft |
| 08/19/2020 08/19/20 | For Sale | $384,900 | +16.6% | $209 / Sq Ft |
| 06/07/2019 06/07/19 | Sold | $329,990 | -2.9% | $179 / Sq Ft |
| 04/19/2019 04/19/19 | Pending | -- | -- | -- |
| 02/11/2019 02/11/19 | For Sale | $339,990 | -- | $185 / Sq Ft |
Tax History Compared to Growth
Tax History
| Year | Tax Paid | Tax Assessment Tax Assessment Total Assessment is a certain percentage of the fair market value that is determined by local assessors to be the total taxable value of land and additions on the property. | Land | Improvement |
|---|---|---|---|---|
| 2024 | $8,235 | $492,477 | $85,000 | $407,477 |
| 2023 | $8,235 | $496,710 | $85,000 | $411,710 |
| 2022 | $6,618 | $404,197 | $70,000 | $334,197 |
| 2021 | $6,353 | $306,848 | $70,000 | $236,848 |
| 2020 | $5,468 | $268,718 | $0 | $0 |
| 2019 | $2,818 | $75,000 | $75,000 | $0 |
| 2018 | $592 | $36,265 | $36,265 | $0 |
Agents Affiliated with this Home
-
Nathan Hays

Seller's Agent in 2020
Nathan Hays
CNK REALTY, LLC
(941) 822-0708
3 in this area
12 Total Sales
-
Rachel Woodruff

Buyer's Agent in 2020
Rachel Woodruff
HOUSE MATCH
(941) 705-8686
75 in this area
421 Total Sales
-
MaryAnn Koops

Seller's Agent in 2019
MaryAnn Koops
NEAL COMMUNITIES REALTY, INC.
(941) 504-6003
73 in this area
200 Total Sales
Map
Source: Stellar MLS
MLS Number: A4475613
APN: 5787-3420-9
- 3325 Azurite Way
- 12706 Cobalt Terrace
- 12817 Cobalt Terrace
- 12710 Coastal Breeze Way
- 12726 Coastal Breeze Way
- 3409 Anchor Bay Trail
- 12423 Blue Hill Trail
- 4016 Azurite Way
- 2722 Sapphire Blue Ln
- 12326 Blue Hill Trail
- 2638 Light Sky Ln
- 2631 Sapphire Blue Ln
- 13228 Saw Palm Creek Trail
- 2628 Sapphire Blue Ln
- 2622 Light Sky Ln
- 12307 Blue Hill Trail
- 2616 Sapphire Blue Ln
- 13126 Indigo Way
- 12908 Crystal Clear Place
- 4204 Midnight Blue Run
- 3424 Azurite Way
- 3420 Azurite Way
- 3416 Azurite Way
- 12731 Aquamarine Ave Unit 2314227-9426
- 12731 Aquamarine Ave Unit 2176319-9426
- 12731 Aquamarine Ave
- 12735 Aquamarine Ave Unit 2388901-9426
- 12727 Aquamarine Ave
- 3417 Azurite Way
- 12719 Aquamarine Ave
- 3503 Azurite Way
- 3507 Azurite Way
- 3402 Azurite Way
- 3326 Azurite Way
- 3411 Azurite Way
- 12715 Aquamarine Ave
- 3407 Azurite Way
- 3511 Azurite Way
- 3305 Pope Rd
- 3403 Azurite Way
