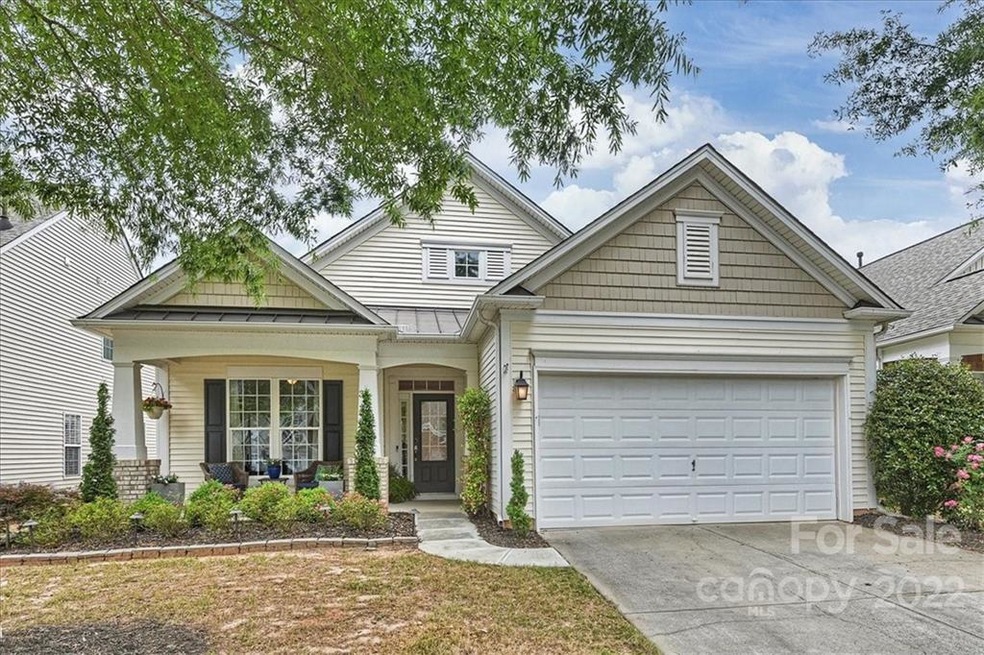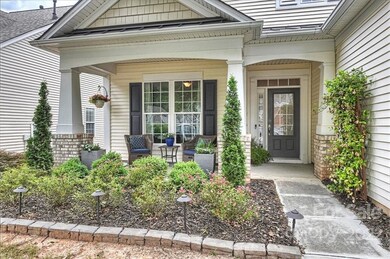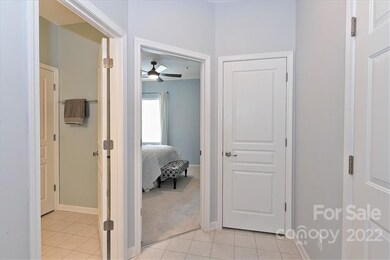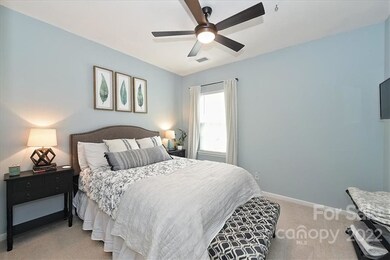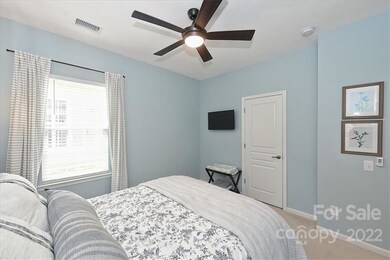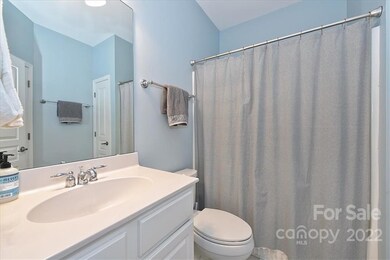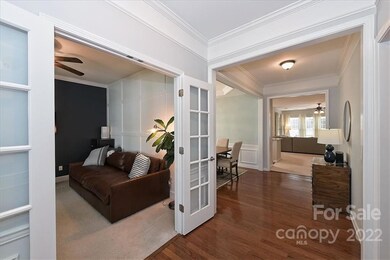
3424 Darlington Rd Matthews, NC 28105
Providence NeighborhoodHighlights
- Open Floorplan
- Wood Flooring
- Double Oven
- Crestdale Middle School Rated A-
- Lawn
- Attached Garage
About This Home
As of June 2022Welcome home to 3424 Darlington! This precious patio home with two bedrooms and baths has been dressed up in the last few years! The current owners did a complete kitchen remodel, a gorgeous reset of the office with glass French doors, and even added fantastic exterior lighting for that curb appeal wow factor! The fenced in backyard provides the perfect spot for cozy morning coffee or tea, and is great for the furbabes to explore. Use the glorious sunroom (heated and cooled!) for all your green thumb needs or to celebrate the "outdoors" all year round. This home has an alarm system already wired, which will remain. All appliances are are staying as well, except the fridge. All showings will begin Saturday, May 14th!
Last Agent to Sell the Property
RE/MAX Executive License #106271 Listed on: 05/13/2022

Home Details
Home Type
- Single Family
Est. Annual Taxes
- $3,064
Year Built
- Built in 2006
Lot Details
- Fenced
- Irrigation
- Lawn
- Zoning described as R3
HOA Fees
- $100 Monthly HOA Fees
Parking
- Attached Garage
Home Design
- Slab Foundation
- Vinyl Siding
Interior Spaces
- 1,809 Sq Ft Home
- Open Floorplan
- Tray Ceiling
- Ceiling Fan
- Window Treatments
- Family Room with Fireplace
- Pull Down Stairs to Attic
- Home Security System
Kitchen
- Double Oven
- Electric Cooktop
- Microwave
- Plumbed For Ice Maker
- Dishwasher
- Kitchen Island
- Disposal
Flooring
- Wood
- Vinyl
Bedrooms and Bathrooms
- 2 Bedrooms
- Split Bedroom Floorplan
- Walk-In Closet
- 2 Full Bathrooms
Laundry
- Laundry Room
- Dryer
- Washer
Accessible Home Design
- No Interior Steps
- More Than Two Accessible Exits
Outdoor Features
- Patio
Schools
- Matthews Elementary School
- Crestdale Middle School
- Butler High School
Utilities
- Central Heating
- Natural Gas Connected
- Gas Water Heater
- Cable TV Available
Community Details
- Cedar Management Association, Phone Number (704) 644-8808
- Matthews Ridge Subdivision
- Mandatory home owners association
Listing and Financial Details
- Assessor Parcel Number 231-076-67
Ownership History
Purchase Details
Home Financials for this Owner
Home Financials are based on the most recent Mortgage that was taken out on this home.Purchase Details
Purchase Details
Home Financials for this Owner
Home Financials are based on the most recent Mortgage that was taken out on this home.Purchase Details
Purchase Details
Purchase Details
Purchase Details
Similar Homes in Matthews, NC
Home Values in the Area
Average Home Value in this Area
Purchase History
| Date | Type | Sale Price | Title Company |
|---|---|---|---|
| Warranty Deed | $450,000 | Terry Law Firm Pllc | |
| Interfamily Deed Transfer | -- | None Available | |
| Warranty Deed | $296,000 | Executive Title Llc | |
| Warranty Deed | $215,000 | Master Title | |
| Interfamily Deed Transfer | -- | None Available | |
| Warranty Deed | -- | The Title Co Of Nc-Charlotte | |
| Warranty Deed | $207,500 | Chicago Title Insurance |
Mortgage History
| Date | Status | Loan Amount | Loan Type |
|---|---|---|---|
| Previous Owner | $300,410 | New Conventional | |
| Previous Owner | $296,000 | New Conventional |
Property History
| Date | Event | Price | Change | Sq Ft Price |
|---|---|---|---|---|
| 06/23/2022 06/23/22 | Sold | $450,000 | +4.7% | $249 / Sq Ft |
| 05/15/2022 05/15/22 | Pending | -- | -- | -- |
| 05/13/2022 05/13/22 | For Sale | $430,000 | +45.3% | $238 / Sq Ft |
| 03/20/2020 03/20/20 | Sold | $296,000 | -2.9% | $163 / Sq Ft |
| 02/18/2020 02/18/20 | Pending | -- | -- | -- |
| 02/14/2020 02/14/20 | For Sale | $304,900 | -- | $168 / Sq Ft |
Tax History Compared to Growth
Tax History
| Year | Tax Paid | Tax Assessment Tax Assessment Total Assessment is a certain percentage of the fair market value that is determined by local assessors to be the total taxable value of land and additions on the property. | Land | Improvement |
|---|---|---|---|---|
| 2023 | $3,064 | $398,700 | $85,000 | $313,700 |
| 2022 | $2,837 | $281,000 | $70,000 | $211,000 |
| 2021 | $2,826 | $281,000 | $70,000 | $211,000 |
| 2020 | $2,847 | $283,900 | $70,000 | $213,900 |
| 2019 | $2,831 | $283,900 | $70,000 | $213,900 |
| 2018 | $2,846 | $211,300 | $50,000 | $161,300 |
| 2017 | $2,798 | $211,300 | $50,000 | $161,300 |
| 2016 | $2,000 | $211,300 | $50,000 | $161,300 |
| 2015 | -- | $207,300 | $50,000 | $157,300 |
| 2014 | $2,725 | $207,300 | $50,000 | $157,300 |
Agents Affiliated with this Home
-
Virginia Eudy

Seller's Agent in 2022
Virginia Eudy
RE/MAX Executives Charlotte, NC
(704) 634-2788
2 in this area
39 Total Sales
-
Cindy Ransone

Buyer's Agent in 2022
Cindy Ransone
NextHome Paramount
(704) 506-8173
7 in this area
84 Total Sales
-
Carl Richmond

Seller's Agent in 2020
Carl Richmond
Allen Tate Realtors
(704) 541-6200
4 in this area
112 Total Sales
Map
Source: Canopy MLS (Canopy Realtor® Association)
MLS Number: 3860361
APN: 231-076-67
- 3933 Cameron Creek Dr
- 2335 Big Pine Dr
- 2015 Savannah Hills Dr
- 3015 Liddington Rd
- 2211 Savannah Hills Dr
- 3533 Weddington Ridge Ln
- 1911 Savannah Hills Dr
- 2316 Savannah Hills Dr
- 3512 Arborhill Rd
- 000 Simfield Church Rd
- 2410 Simfield Church Rd
- 2406 Simfield Church Rd
- 2402 Simfield Church Rd
- 2107 N Castle Ct
- 2306 Nettleton Ct
- 3247 Mannington Dr
- 3167 Mannington Dr
- 1022 Moffatt Ln
- 2149 Bexar Trail
- 2141 Bexar Trail
