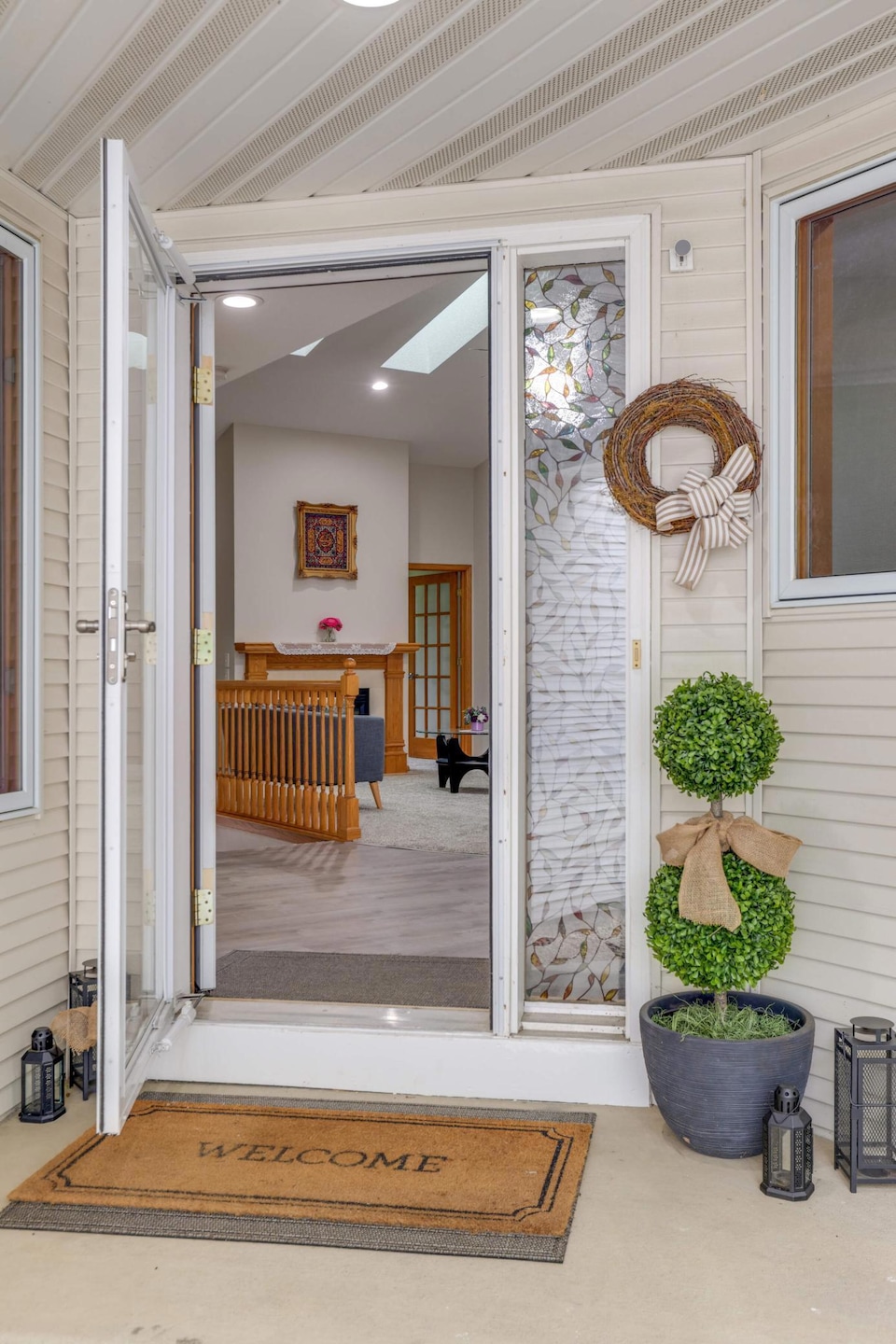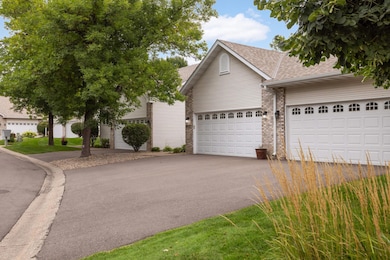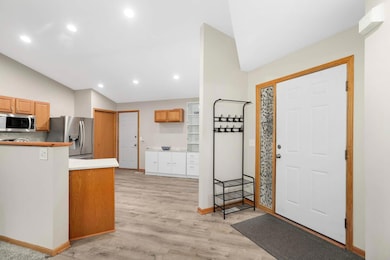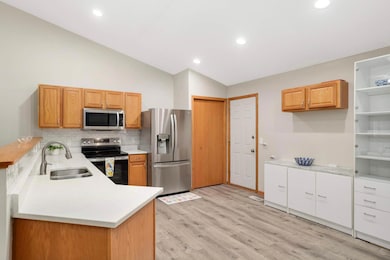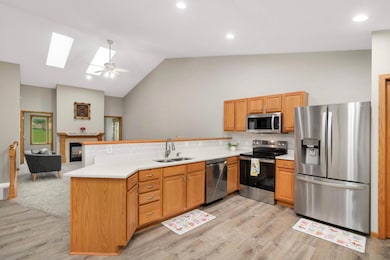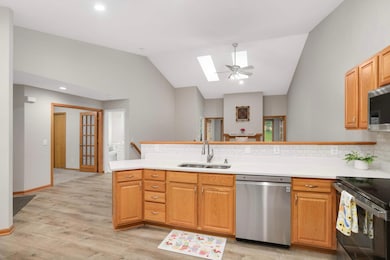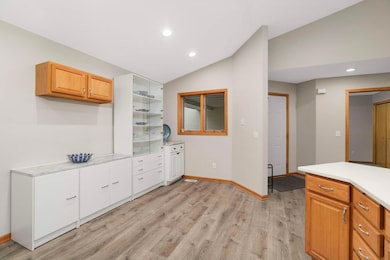3424 Eagan Oaks Ct Saint Paul, MN 55123
Estimated payment $2,820/month
Highlights
- Two Way Fireplace
- Recreation Room
- Sun or Florida Room
- Woodland Elementary School Rated A
- Vaulted Ceiling
- Stainless Steel Appliances
About This Home
Settle in to one of Eagan’s most sought after communities in a carefully cared for and beautifully updated townhome. The spirit of togetherness shines under the vaulted ceilings that stretch across the kitchen, living and dining room while the sun shines in through the east facing skylights. Remodeled kitchen and bathrooms pull this townhome ahead of the rest - thoughtful updates in the kitchen include great storage capacity, ample counter space and stainless steel appliances. Main floor primary suite has 2 closets and a remodeled ensuite full bathroom. Recently finished basement (2022) offers lots of space, a third bedroom with a roughed in bathroom ready and waiting. Comfortably reliable - this home is ready to welcome home its next owner.
Open House Schedule
-
Thursday, November 27, 20254:00 to 5:30 pm11/27/2025 4:00:00 PM +00:0011/27/2025 5:30:00 PM +00:00Add to Calendar
Townhouse Details
Home Type
- Townhome
Est. Annual Taxes
- $3,844
Year Built
- Built in 1999
Lot Details
- 2,222 Sq Ft Lot
- Lot Dimensions are 70 x 32
HOA Fees
- $295 Monthly HOA Fees
Parking
- 2 Car Attached Garage
Home Design
- Pitched Roof
- Vinyl Siding
Interior Spaces
- 1-Story Property
- Vaulted Ceiling
- Circulating Fireplace
- Two Way Fireplace
- Gas Fireplace
- Entrance Foyer
- Family Room with Fireplace
- Living Room
- Dining Room
- Recreation Room
- Sun or Florida Room
Kitchen
- Cooktop
- Microwave
- Freezer
- Dishwasher
- Stainless Steel Appliances
- Disposal
- The kitchen features windows
Bedrooms and Bathrooms
- 3 Bedrooms
Laundry
- Dryer
- Washer
Finished Basement
- Basement Fills Entire Space Under The House
- Sump Pump
- Drain
- Block Basement Construction
- Basement Storage
- Basement Window Egress
Utilities
- Forced Air Heating and Cooling System
- Humidifier
- Vented Exhaust Fan
- Gas Water Heater
- Water Softener is Owned
Community Details
- Association fees include maintenance structure, lawn care, ground maintenance, professional mgmt, trash, snow removal
- Cities Management Association, Phone Number (612) 381-8600
- Eagan Oaks 2Nd Add Subdivision
Listing and Financial Details
- Assessor Parcel Number 102246101130
Map
Home Values in the Area
Average Home Value in this Area
Tax History
| Year | Tax Paid | Tax Assessment Tax Assessment Total Assessment is a certain percentage of the fair market value that is determined by local assessors to be the total taxable value of land and additions on the property. | Land | Improvement |
|---|---|---|---|---|
| 2024 | $3,796 | $348,200 | $68,800 | $279,400 |
| 2023 | $3,796 | $349,600 | $68,300 | $281,300 |
| 2022 | $2,938 | $303,400 | $68,100 | $235,300 |
| 2021 | $2,828 | $261,300 | $59,200 | $202,100 |
| 2020 | $3,040 | $246,300 | $56,400 | $189,900 |
| 2019 | $2,440 | $247,600 | $53,700 | $193,900 |
| 2018 | $2,374 | $229,500 | $49,700 | $179,800 |
| 2017 | $2,260 | $211,500 | $45,200 | $166,300 |
| 2016 | $2,225 | $193,900 | $43,000 | $150,900 |
| 2015 | $2,220 | $169,533 | $36,999 | $132,534 |
| 2014 | -- | $172,040 | $34,766 | $137,274 |
| 2013 | -- | $135,852 | $29,771 | $106,081 |
Purchase History
| Date | Type | Sale Price | Title Company |
|---|---|---|---|
| Warranty Deed | $296,500 | West Title Llc | |
| Deed | $10,600 | -- | |
| Sheriffs Deed | $7,281 | None Available | |
| Warranty Deed | $175,900 | -- | |
| Warranty Deed | $192,900 | -- | |
| Warranty Deed | $168,500 | -- | |
| Warranty Deed | $84,225 | -- | |
| Deed | $296,500 | -- |
Mortgage History
| Date | Status | Loan Amount | Loan Type |
|---|---|---|---|
| Open | $281,675 | New Conventional | |
| Previous Owner | -- | No Value Available | |
| Previous Owner | $172,713 | FHA | |
| Closed | $273,263 | No Value Available |
Source: NorthstarMLS
MLS Number: 6817782
APN: 10-22461-01-130
- 3424 Ivy Ct
- 832 Wescott Square
- 3467 Trails End Rd
- 804 Great Oaks Trail
- 3407 Chestnut Ln
- 1112 Station Trail
- 3675 Woodland Trail
- 3563 Blue Jay Way Unit 107
- 3557 Blue Jay Way Unit 102
- 3557 Blue Jay Way Unit 200
- 3551 Blue Jay Way Unit 201
- 3721 Windtree Dr
- 3569 Blue Jay Way Unit 201
- 3566 Blue Jay Way Unit 207
- 617 Crane Creek Ln
- 1067 Hummingbird Ln
- 3806 Bridgewater Dr
- 3655 Falcon Way
- 826 Hidden Meadow Trail
- 508 Chapel Ct
- 3420 Golfview Dr Unit 307
- 3563 Blue Jay Way Unit 107
- 3566 Blue Jay Way Unit 207
- 3475 Golfview Dr
- 1125 Duckwood Trail
- 1160 Northwood Dr
- 3759 Greensboro Dr
- 3575 Lexington Ave S
- 3485 Promenade Ave
- 989 Ticonderoga Trail
- 1272 Birch Point
- 3015 Denmark Ave
- 1264 Duckwood Dr
- 3040 Eagandale Place
- 710 Vikings Pkwy
- 1364 High Site Dr
- 3384 Norwest Ct
- 3015 Eagandale Place
- 3345 Sherman Ct
- 4100-4160 Lexington Ave S
