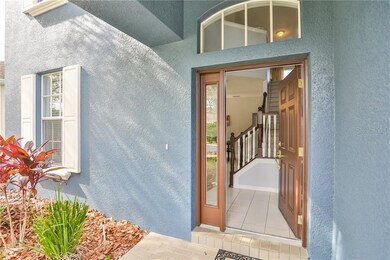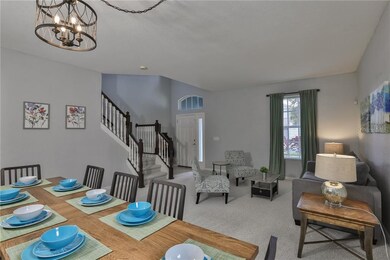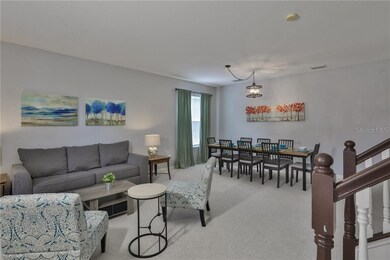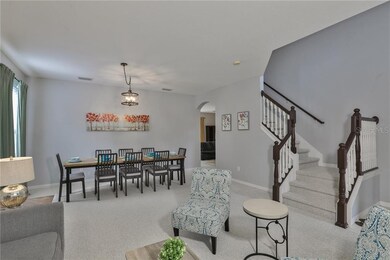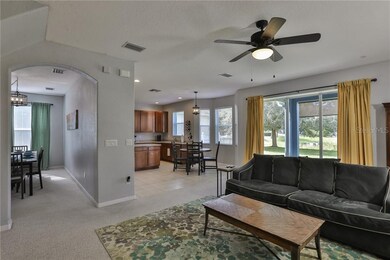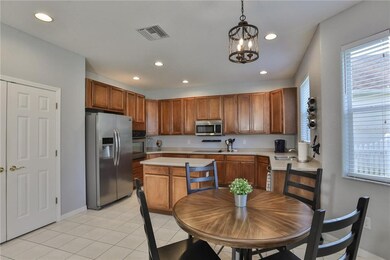
3424 Fiddlers Green Loop Wesley Chapel, FL 33544
Seven Oaks NeighborhoodEstimated Value: $537,000 - $604,903
Highlights
- Water Views
- Fitness Center
- Contemporary Architecture
- Cypress Creek Middle Rated A-
- Gated Community
- High Ceiling
About This Home
As of April 2020Located in the GATED, Seven Oaks community of Willowstone, this well-maintained, 5 bed/3 bath home demonstrates a STRIKING BRILLIANCE from the moment you drive up. This home offers a BRAND NEW AC system, FRESHLY PAINTED exterior, and well-appointed LANDSCAPING. Entering the front door you are greeted to a foyer, FAMILY ROOM, and dining room in an open setting with HIGH CEILINGS along with tastefully PAINTED walls of SUBTLE COLOR. Moving through the home you will notice that the floor plan is ideal for ENTERTAINING with a flow that allows for EASE of use between the kitchen, dining and living rooms. The gourmet kitchen offers 42” cabinets, GRANITE COUNTERTOPS, and sparkling STAINLESS APPLIANCES. Extensive COUNTER SPACE and an ISLAND make this large eat-in kitchen a chef's dream! Located right off the family room are TRI-FOLD, SLIDING DOORS leading to the patio where an IMPECCABLE VIEW of the WATER awaits. The Master bedroom is SECLUDED from the three guest rooms across the opposite side of the home allowing for utmost PRIVACY. The master bath is elegant with DUAL INDEPENDENT SINKS, a large, walk-in shower and a separate GARDEN TUB. The AMENITIES in Seven Oaks are in a class all their own. They include MULTIPLE community POOLS, playgrounds, a clubhouse with MOVIE THEATRE, tennis courts, FITNESS CENTER and more. Conveniently located to I-75 with easy access to the best Wesley Chapel and NEW TAMPA has to offer, including The SHOPPES AT WIREGRASS and The TAMPA PREMIUM OUTLETS. Book your appointment NOW!!
Last Agent to Sell the Property
EXCELLECORE REAL ESTATE INC License #3217961 Listed on: 01/23/2020
Home Details
Home Type
- Single Family
Est. Annual Taxes
- $5,655
Year Built
- Built in 2006
Lot Details
- 6,720 Sq Ft Lot
- East Facing Home
- Metered Sprinkler System
- Landscaped with Trees
- Property is zoned MPUD
HOA Fees
- $11 Monthly HOA Fees
Parking
- 3 Car Attached Garage
- Garage Door Opener
- Driveway
- Open Parking
Home Design
- Contemporary Architecture
- Planned Development
- Slab Foundation
- Shingle Roof
- Block Exterior
Interior Spaces
- 2,853 Sq Ft Home
- 2-Story Property
- High Ceiling
- Ceiling Fan
- Drapes & Rods
- Blinds
- Sliding Doors
- Family Room Off Kitchen
- Combination Dining and Living Room
- Water Views
- Fire and Smoke Detector
Kitchen
- Eat-In Kitchen
- Range
- Recirculated Exhaust Fan
- Microwave
- Dishwasher
- Disposal
Flooring
- Carpet
- Ceramic Tile
Bedrooms and Bathrooms
- 5 Bedrooms
- Walk-In Closet
- 3 Full Bathrooms
Laundry
- Laundry Room
- Dryer
- Washer
Outdoor Features
- Covered patio or porch
- Rain Gutters
Schools
- Seven Oaks Elementary School
- John Long Middle School
- Wiregrass Ranch High School
Utilities
- Central Heating and Cooling System
- Electric Water Heater
- Cable TV Available
Listing and Financial Details
- Down Payment Assistance Available
- Homestead Exemption
- Visit Down Payment Resource Website
- Legal Lot and Block 6 / 52
- Assessor Parcel Number 24-26-19-0080-05200-0060
- $2,168 per year additional tax assessments
Community Details
Overview
- Associa Gulf Coast Association, Phone Number (813) 963-6400
- Seven Oaks Prcl S 4A/S 4B/S 5B Subdivision
- The community has rules related to deed restrictions
Recreation
- Tennis Courts
- Community Playground
- Fitness Center
- Community Pool
Security
- Gated Community
Ownership History
Purchase Details
Home Financials for this Owner
Home Financials are based on the most recent Mortgage that was taken out on this home.Purchase Details
Home Financials for this Owner
Home Financials are based on the most recent Mortgage that was taken out on this home.Purchase Details
Similar Homes in Wesley Chapel, FL
Home Values in the Area
Average Home Value in this Area
Purchase History
| Date | Buyer | Sale Price | Title Company |
|---|---|---|---|
| Sutton Sean | $342,500 | Modus Title Llc | |
| Russell Mark | $287,500 | Hillsborough Title Llc | |
| Roditis Ioannis | $330,913 | Alday Donalson Title Agencie |
Mortgage History
| Date | Status | Borrower | Loan Amount |
|---|---|---|---|
| Open | Sutton Sean | $387,000 | |
| Closed | Sutton Sean | $342,500 | |
| Previous Owner | Russell Mark | $243,200 | |
| Previous Owner | Russell Mark | $230,000 |
Property History
| Date | Event | Price | Change | Sq Ft Price |
|---|---|---|---|---|
| 04/23/2020 04/23/20 | Sold | $342,500 | -0.7% | $120 / Sq Ft |
| 03/02/2020 03/02/20 | Pending | -- | -- | -- |
| 01/23/2020 01/23/20 | For Sale | $345,000 | +20.0% | $121 / Sq Ft |
| 06/16/2014 06/16/14 | Off Market | $287,500 | -- | -- |
| 09/12/2013 09/12/13 | Sold | $287,500 | 0.0% | $101 / Sq Ft |
| 08/07/2013 08/07/13 | Pending | -- | -- | -- |
| 07/29/2013 07/29/13 | Price Changed | $287,500 | -5.7% | $101 / Sq Ft |
| 07/03/2013 07/03/13 | For Sale | $305,000 | -- | $107 / Sq Ft |
Tax History Compared to Growth
Tax History
| Year | Tax Paid | Tax Assessment Tax Assessment Total Assessment is a certain percentage of the fair market value that is determined by local assessors to be the total taxable value of land and additions on the property. | Land | Improvement |
|---|---|---|---|---|
| 2024 | $2,420 | $363,640 | -- | -- |
| 2023 | $7,688 | $353,050 | $0 | $0 |
| 2022 | $6,645 | $311,400 | $0 | $0 |
| 2021 | $6,567 | $302,331 | $47,040 | $255,291 |
| 2020 | $5,880 | $259,300 | $47,040 | $212,260 |
| 2019 | $5,768 | $253,470 | $0 | $0 |
| 2018 | $5,655 | $248,746 | $0 | $0 |
| 2017 | $5,499 | $248,746 | $0 | $0 |
| 2016 | $5,547 | $238,619 | $0 | $0 |
| 2015 | $5,663 | $236,960 | $47,040 | $189,920 |
| 2014 | $6,087 | $231,193 | $40,320 | $190,873 |
Agents Affiliated with this Home
-
Jeremy Rickard

Seller's Agent in 2020
Jeremy Rickard
EXCELLECORE REAL ESTATE INC
(813) 262-0472
91 Total Sales
-
Theodore Krawsek, III
T
Buyer's Agent in 2020
Theodore Krawsek, III
BREAKING GROUND REALTY INC
(813) 992-6363
38 Total Sales
-
Donna Wood

Seller's Agent in 2013
Donna Wood
KELLER WILLIAMS-PLANT CITY
(813) 760-6141
36 Total Sales
Map
Source: Stellar MLS
MLS Number: T3221729
APN: 24-26-19-0080-05200-0060
- 3656 Kalanchoe Place
- 3510 Hickory Hammock Loop
- 3254 Grassglen Place
- 3211 Grassglen Place
- 3844 Silverlake Way
- 3901 Silverlake Way
- 3922 Silverlake Way
- 26835 Juniper Bay Dr
- 27353 Edenfield Dr
- 26620 Shoregrass Dr
- 4116 Knollpoint Dr
- 3543 Watermark Dr
- 27130 Firebush Dr
- 27209 Firebush Dr
- 27427 Mistflower Dr
- 26701 Winged Elm Dr
- 3207 Sunwatch Dr
- 27325 Mistflower Dr
- 3147 Sunwatch Dr
- 3144 Sunwatch Dr
- 3424 Fiddlers Green Loop
- 3430 Fiddlers Green Loop
- 3418 Fiddlers Green Loop
- 3436 Fiddlers Green Loop
- 27225 Fern Glade Ct
- 27245 Silver Thatch Dr
- 3427 Fiddlers Green Loop
- 27217 Fern Glade Ct
- 3433 Fiddlers Green Loop
- 27249 Silver Thatch Dr
- 27125 Fern Glade Ct
- 27131 Fern Glade Ct
- 3439 Fiddlers Green Loop
- 27211 Fern Glade Ct
- 27301 Silver Thatch Dr
- 3633 Fiddlers Green Loop
- 3627 Fiddlers Green Loop
- 3445 Fiddlers Green Loop
- 27234 Fern Glade Ct
- 27228 Fern Glade Ct

