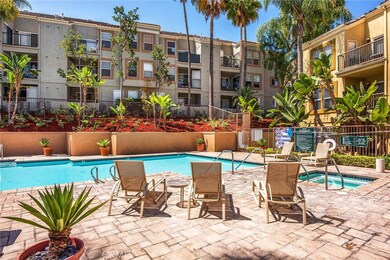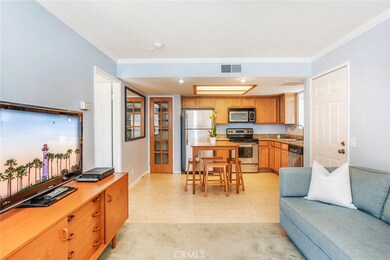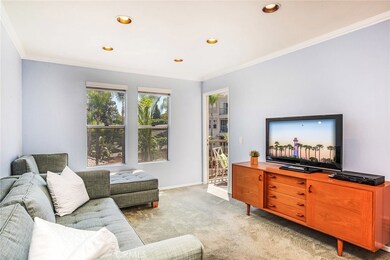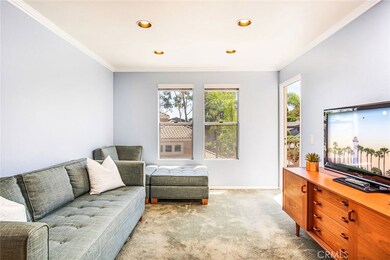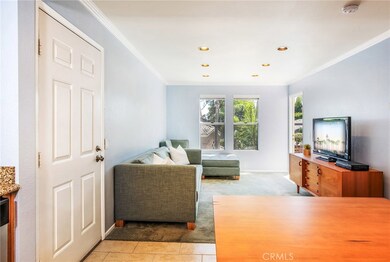
3424 Hathaway Ave Unit 313 Long Beach, CA 90815
Traffic Circle NeighborhoodHighlights
- Fitness Center
- In Ground Pool
- Panoramic View
- Stanford Middle School Rated A-
- No Units Above
- Ocean Side of Freeway
About This Home
As of November 2020BREATHTAKING VIEWS! Enjoy the cool breeze and tropical views from this stunning top floor condo at THE PALMS! This, well appointed, end unit is nestled in a quiet location that feels extremely private! Enjoy the stunning views while relaxing in the spacious living room or step onto your private balcony, curl up with a good book and soak up the beautiful CA sunshine! Kitchen upgrades include new lighting, maple cabinets, granite counters, stainless appliances and pantry closet! The master bedroom is generous and incorporates a large walk-in closet that can accommodate ample amounts of clothing, shoes and accessories! The beautiful master bath includes maple cabinets, granite counters, new mirror and designer lighting! All the "must have's" are here including SMOOTH CEILINGS, CROWN MOULDING, RECESSED LIGHTING, SILVER TREATED CARPET, SIX PANEL DOORS, CENTRAL AIR/HEAT and PRIVATE LAUNDRY (washer/dryer included)! You will also enjoy a private carport space plus a parking permit for additional parking in the association! This GATED COMMUNITY includes a POOL, SPA, FITNESS CENTER, CLUBHOUSE and PRIVATE SECURITY PATROL! Recent community improvements include NEW PAINT, NEW LANDSCAPING, NEW LIGHTING, NEW ADDRESS PLAQUES and pool upgrades! THE PALMS is pet friendly (max 35lbs.)! Nearby shopping, dining, freeways and best of all, the beach is just a 5 minute drive! What an amazing opportunity to enjoy home ownership at an affordable price! Investors welcome! FHA Approved. HURRY!
Last Agent to Sell the Property
Coldwell Banker Realty License #01389738 Listed on: 07/26/2018

Property Details
Home Type
- Condominium
Est. Annual Taxes
- $5,524
Year Built
- Built in 1990 | Remodeled
Lot Details
- No Units Above
- Two or More Common Walls
- Landscaped
HOA Fees
- $320 Monthly HOA Fees
Property Views
- Panoramic
- City Lights
- Woods
- Pool
- Neighborhood
Home Design
- Mediterranean Architecture
- Fire Rated Drywall
Interior Spaces
- 600 Sq Ft Home
- 3-Story Property
- Open Floorplan
- Crown Molding
- Recessed Lighting
- Drapes & Rods
- Blinds
- Living Room
Kitchen
- Updated Kitchen
- Eat-In Kitchen
- Self-Cleaning Oven
- Electric Range
- Microwave
- Dishwasher
- Granite Countertops
Flooring
- Carpet
- Tile
Bedrooms and Bathrooms
- 1 Primary Bedroom on Main
- Walk-In Closet
- 1 Full Bathroom
- Granite Bathroom Countertops
- Bathtub with Shower
- Exhaust Fan In Bathroom
Laundry
- Laundry Room
- Laundry Located Outside
- Dryer
- Washer
- 220 Volts In Laundry
Home Security
Parking
- 1 Parking Space
- 1 Detached Carport Space
- Parking Available
- Assigned Parking
Pool
- In Ground Pool
- In Ground Spa
Outdoor Features
- Ocean Side of Freeway
- Living Room Balcony
- Exterior Lighting
Schools
- Bixby Elementary School
- Stanford Middle School
- Wilson High School
Utilities
- Central Heating and Cooling System
- Heat Pump System
- 220 Volts in Kitchen
- Gas Water Heater
- Sewer Paid
Listing and Financial Details
- Tax Lot 1
- Tax Tract Number 48771
- Assessor Parcel Number 7219024107
Community Details
Overview
- 125 Units
- The Palms Association, Phone Number (562) 597-5007
- Pacific Coast Management Association, Phone Number (562) 597-5007
- Beach
Amenities
- Clubhouse
Recreation
- Fitness Center
- Community Pool
- Community Spa
Pet Policy
- Pets Allowed
- Pet Restriction
- Pet Size Limit
Security
- Gated Community
- Carbon Monoxide Detectors
- Fire and Smoke Detector
Ownership History
Purchase Details
Home Financials for this Owner
Home Financials are based on the most recent Mortgage that was taken out on this home.Purchase Details
Home Financials for this Owner
Home Financials are based on the most recent Mortgage that was taken out on this home.Purchase Details
Home Financials for this Owner
Home Financials are based on the most recent Mortgage that was taken out on this home.Purchase Details
Home Financials for this Owner
Home Financials are based on the most recent Mortgage that was taken out on this home.Purchase Details
Home Financials for this Owner
Home Financials are based on the most recent Mortgage that was taken out on this home.Purchase Details
Purchase Details
Home Financials for this Owner
Home Financials are based on the most recent Mortgage that was taken out on this home.Purchase Details
Home Financials for this Owner
Home Financials are based on the most recent Mortgage that was taken out on this home.Similar Homes in Long Beach, CA
Home Values in the Area
Average Home Value in this Area
Purchase History
| Date | Type | Sale Price | Title Company |
|---|---|---|---|
| Grant Deed | $410,000 | Fidelity National Title | |
| Grant Deed | $359,000 | Chicago Title Company | |
| Grant Deed | $323,000 | Stewart Title | |
| Grant Deed | $245,000 | Ticor Title | |
| Grant Deed | $209,000 | Ticor Title | |
| Trustee Deed | $245,000 | Accommodation | |
| Grant Deed | $300,000 | Progressive Title Co Inc | |
| Grant Deed | $251,000 | Stewart Title Of Ca Inc |
Mortgage History
| Date | Status | Loan Amount | Loan Type |
|---|---|---|---|
| Open | $389,500 | New Conventional | |
| Previous Owner | $245,000 | New Conventional | |
| Previous Owner | $251,250 | New Conventional | |
| Previous Owner | $258,400 | New Conventional | |
| Previous Owner | $232,750 | New Conventional | |
| Previous Owner | $167,200 | New Conventional | |
| Previous Owner | $240,000 | Purchase Money Mortgage | |
| Previous Owner | $66,800 | Unknown | |
| Previous Owner | $188,100 | Purchase Money Mortgage | |
| Closed | $62,700 | No Value Available |
Property History
| Date | Event | Price | Change | Sq Ft Price |
|---|---|---|---|---|
| 11/23/2020 11/23/20 | Sold | $359,000 | 0.0% | $598 / Sq Ft |
| 10/05/2020 10/05/20 | Pending | -- | -- | -- |
| 10/01/2020 10/01/20 | For Sale | $359,000 | +11.1% | $598 / Sq Ft |
| 08/24/2018 08/24/18 | Sold | $323,000 | 0.0% | $538 / Sq Ft |
| 07/31/2018 07/31/18 | Pending | -- | -- | -- |
| 07/30/2018 07/30/18 | Off Market | $323,000 | -- | -- |
| 07/26/2018 07/26/18 | For Sale | $300,000 | +22.4% | $500 / Sq Ft |
| 08/30/2013 08/30/13 | Sold | $245,000 | -1.6% | $454 / Sq Ft |
| 07/29/2013 07/29/13 | Pending | -- | -- | -- |
| 07/24/2013 07/24/13 | For Sale | $249,000 | -- | $461 / Sq Ft |
Tax History Compared to Growth
Tax History
| Year | Tax Paid | Tax Assessment Tax Assessment Total Assessment is a certain percentage of the fair market value that is determined by local assessors to be the total taxable value of land and additions on the property. | Land | Improvement |
|---|---|---|---|---|
| 2024 | $5,524 | $426,564 | $270,504 | $156,060 |
| 2023 | $5,431 | $418,200 | $265,200 | $153,000 |
| 2022 | $4,574 | $366,180 | $204,000 | $162,180 |
| 2021 | $4,485 | $359,000 | $200,000 | $159,000 |
| 2020 | $4,079 | $329,460 | $147,900 | $181,560 |
| 2019 | $4,030 | $323,000 | $145,000 | $178,000 |
| 2018 | $3,377 | $263,951 | $118,509 | $145,442 |
| 2016 | $3,111 | $253,704 | $113,908 | $139,796 |
| 2015 | $2,987 | $249,894 | $112,197 | $137,697 |
| 2014 | $2,969 | $245,000 | $110,000 | $135,000 |
Agents Affiliated with this Home
-
Gay-Lynn Barnes
G
Seller's Agent in 2020
Gay-Lynn Barnes
eXp Realty of California Inc.
(888) 832-7179
1 in this area
57 Total Sales
-
Prescilla Romero

Buyer's Agent in 2020
Prescilla Romero
Vista Sotheby's Int'l Realty
(310) 703-2842
1 in this area
58 Total Sales
-
Jose Smith

Seller's Agent in 2018
Jose Smith
Coldwell Banker Realty
(562) 209-0990
8 in this area
27 Total Sales
-
Scott Hamilton

Seller's Agent in 2013
Scott Hamilton
Engel & Völkers Long Beach
24 Total Sales
-
E
Buyer's Agent in 2013
Eileen Anderson
Eileen Anderson Broker
(949) 378-0813
Map
Source: California Regional Multiple Listing Service (CRMLS)
MLS Number: PW18177776
APN: 7219-024-107
- 3424 Hathaway Ave Unit 213
- 3408 Hathaway Ave Unit 301
- 3432 Hathaway Ave Unit 330
- 3306 Ridge Park Ct
- 3247 E Grant St
- 3901 E De Ora Way
- 3527 E Pacific Coast Hwy
- 2241 Grand Ave
- 2021 Euclid Ave
- 3950 E De Ora Way
- 2200 Jeans Ct
- 2216 Jeans Ct
- 3000 E 19th St Unit 101
- 1750 Grand Ave Unit 7
- 1725 Loma Ave Unit 14
- 1752 Grand Ave Unit 6
- 4161 Hathaway Ave Unit 46
- 4142 E Mendez St Unit 132
- 4142 E Mendez St Unit 331
- 4144 E Mendez St Unit 115


