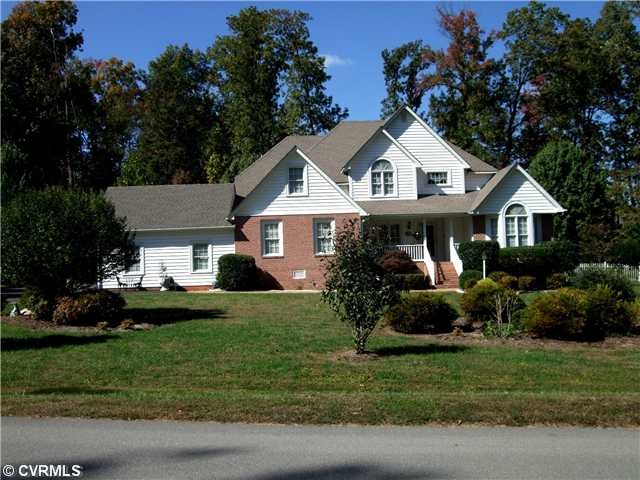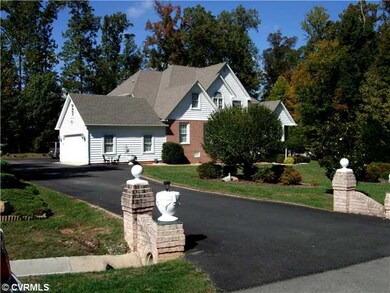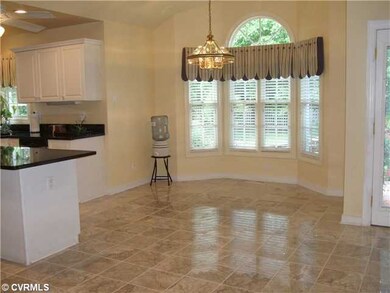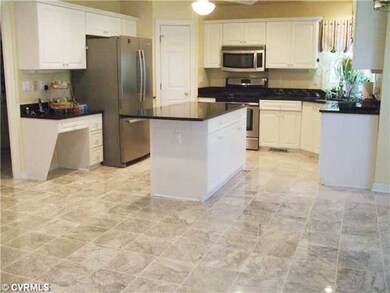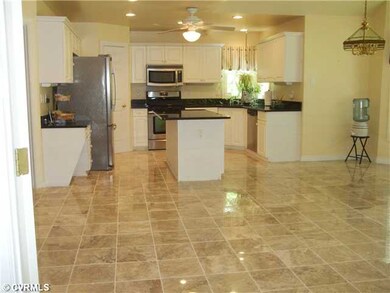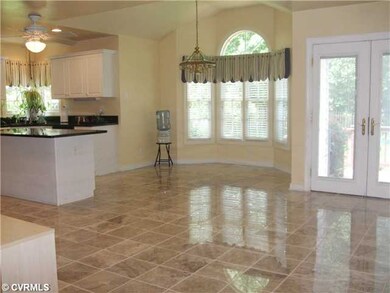
3424 Robious Forest Way Midlothian, VA 23113
Tarrington NeighborhoodHighlights
- Marble Flooring
- Bettie Weaver Elementary School Rated A-
- Forced Air Zoned Heating and Cooling System
About This Home
As of February 2020Gorgeous home you don't want to miss. Four bedrooms with first and second floor masters; 2 full baths both with ceramic tile, dual vanities, tubs and separate showers; 2 half baths; huge kitchen with granite, stainless and center island; breakfast nook; formal dining room w/hardwood floors; majestic 2-story foyer; grand vaulted living room with gas fireplace and wall of windows; vaulted 1st floor master with wall of windows; lge rec room/pool room. Other amenities include 2-zone heating/cooling; palladian windows; recessed lights; walk-in closets; bow windows; pull-down attic, whole house water filter; emergency back up faucet at kitchen sink; front porch; private deck and back yard; irrigation front and sides; paved driveway; great schools; dead-end street; and so much more.
Last Agent to Sell the Property
Assist2Sell Buyers and Sellers License #0225176289 Listed on: 05/11/2013
Home Details
Home Type
- Single Family
Est. Annual Taxes
- $5,759
Year Built
- 1995
Home Design
- Dimensional Roof
- Composition Roof
Flooring
- Wood
- Wall to Wall Carpet
- Marble
- Ceramic Tile
Bedrooms and Bathrooms
- 4 Bedrooms
- 2 Full Bathrooms
Additional Features
- Property has 2 Levels
- Forced Air Zoned Heating and Cooling System
Listing and Financial Details
- Assessor Parcel Number 726-723-83-81-00000
Ownership History
Purchase Details
Home Financials for this Owner
Home Financials are based on the most recent Mortgage that was taken out on this home.Purchase Details
Home Financials for this Owner
Home Financials are based on the most recent Mortgage that was taken out on this home.Purchase Details
Home Financials for this Owner
Home Financials are based on the most recent Mortgage that was taken out on this home.Purchase Details
Home Financials for this Owner
Home Financials are based on the most recent Mortgage that was taken out on this home.Similar Homes in Midlothian, VA
Home Values in the Area
Average Home Value in this Area
Purchase History
| Date | Type | Sale Price | Title Company |
|---|---|---|---|
| Warranty Deed | $409,000 | Old Republic Title | |
| Warranty Deed | $357,995 | -- | |
| Warranty Deed | -- | -- | |
| Deed | $248,000 | -- |
Mortgage History
| Date | Status | Loan Amount | Loan Type |
|---|---|---|---|
| Open | $222,500 | New Conventional | |
| Previous Owner | $54,500 | Credit Line Revolving | |
| Previous Owner | $335,700 | New Conventional | |
| Previous Owner | $340,050 | New Conventional | |
| Previous Owner | $600,000 | Reverse Mortgage Home Equity Conversion Mortgage | |
| Previous Owner | $142,500 | New Conventional | |
| Previous Owner | $128,000 | New Conventional |
Property History
| Date | Event | Price | Change | Sq Ft Price |
|---|---|---|---|---|
| 02/14/2020 02/14/20 | Sold | $409,000 | -2.6% | $131 / Sq Ft |
| 01/24/2020 01/24/20 | Pending | -- | -- | -- |
| 01/24/2020 01/24/20 | For Sale | $419,900 | +17.3% | $134 / Sq Ft |
| 06/10/2013 06/10/13 | Sold | $357,995 | +0.8% | $114 / Sq Ft |
| 05/14/2013 05/14/13 | Pending | -- | -- | -- |
| 05/11/2013 05/11/13 | For Sale | $354,995 | -- | $114 / Sq Ft |
Tax History Compared to Growth
Tax History
| Year | Tax Paid | Tax Assessment Tax Assessment Total Assessment is a certain percentage of the fair market value that is determined by local assessors to be the total taxable value of land and additions on the property. | Land | Improvement |
|---|---|---|---|---|
| 2025 | $5,759 | $644,300 | $201,000 | $443,300 |
| 2024 | $5,759 | $592,200 | $181,000 | $411,200 |
| 2023 | $4,976 | $546,800 | $156,000 | $390,800 |
| 2022 | $4,572 | $497,000 | $120,000 | $377,000 |
| 2021 | $4,105 | $425,200 | $110,000 | $315,200 |
| 2020 | $4,039 | $425,200 | $110,000 | $315,200 |
| 2019 | $3,910 | $411,600 | $110,000 | $301,600 |
| 2018 | $3,981 | $411,600 | $110,000 | $301,600 |
| 2017 | $4,001 | $411,600 | $110,000 | $301,600 |
| 2016 | $3,734 | $389,000 | $107,000 | $282,000 |
| 2015 | $3,615 | $374,000 | $92,000 | $282,000 |
| 2014 | $3,554 | $367,600 | $90,000 | $277,600 |
Agents Affiliated with this Home
-

Seller's Agent in 2020
Brad Ruckart
Real Broker LLC
(804) 920-5663
3 in this area
576 Total Sales
-

Seller Co-Listing Agent in 2020
Tommy Waterworth
Real Broker LLC
(804) 909-2346
1 in this area
225 Total Sales
-

Buyer's Agent in 2020
Eric Walker
EXP Realty LLC
(804) 439-2880
2 in this area
172 Total Sales
-

Seller's Agent in 2013
Marianne Raymond
Assist2Sell Buyers and Sellers
(804) 909-4946
58 Total Sales
-
C
Buyer's Agent in 2013
Catherine Steele
Exit First Realty
(804) 402-6678
7 Total Sales
Map
Source: Central Virginia Regional MLS
MLS Number: 1312618
APN: 726-72-38-38-100-000
- 14101 Ashton Cove Dr
- 14142 Kings Farm Ct
- 3541 Kings Farm Dr
- 14230 Post Mill Dr
- 3649 Derby Ridge Loop
- 14231 Riverdowns Dr S
- 13951 Whitechapel Rd
- 1120 Cardinal Crest Terrace
- 14119 Forest Creek Dr
- 3731 Rivermist Terrace
- 14337 Riverdowns Dr S
- 13509 Raftersridge Ct
- 2631 Royal Crest Dr
- 2901 Barrow Place
- 13412 Ellerton Ct
- 521 Bel Crest Terrace
- 13337 Langford Dr
- 13211 Powderham Ln
- 2940 Queenswood Rd
- 13612 Waterswatch Ct
