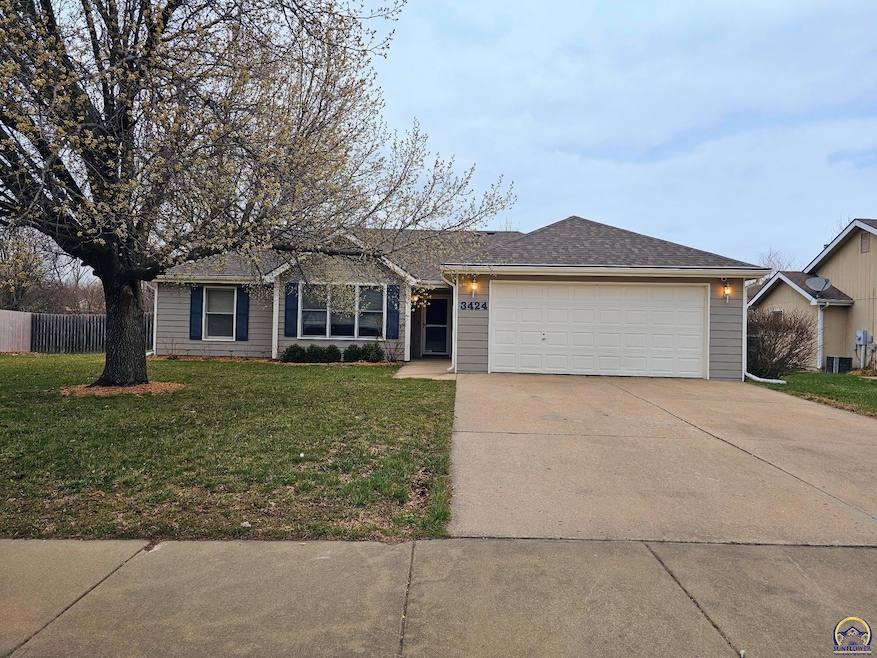
3424 W 28th St Lawrence, KS 66047
Highlights
- Ranch Style House
- No HOA
- Fireplace
- Sunflower Elementary School Rated A-
- Formal Dining Room
- 2 Car Attached Garage
About This Home
As of April 2025Sharp ranch style home with nice sized privacy fenced yard, which includes a sprinkler system. Recent updated include newer lighting & plumbing fixtures, kitchen appliances, ceiling fans, and paint. All measurements & sq ft approximate.
Last Agent to Sell the Property
Berkshire Hathaway First License #BR00053158 Listed on: 03/19/2025

Home Details
Home Type
- Single Family
Est. Annual Taxes
- $3,415
Year Built
- Built in 1995
Parking
- 2 Car Attached Garage
- Automatic Garage Door Opener
Home Design
- Ranch Style House
- Slab Foundation
- Frame Construction
- Composition Roof
- Stick Built Home
Interior Spaces
- 1,389 Sq Ft Home
- Fireplace
- Thermal Pane Windows
- Living Room
- Formal Dining Room
- Carpet
- Basement
Kitchen
- Electric Range
- Microwave
- Dishwasher
- Disposal
Bedrooms and Bathrooms
- 3 Bedrooms
- 2 Full Bathrooms
Laundry
- Laundry Room
- Laundry on main level
Outdoor Features
- Patio
Schools
- Sunflower Elementary School
- Southwest Middle School
- Lawrence Freestate High School
Utilities
- Gas Water Heater
- Cable TV Available
Community Details
- No Home Owners Association
Listing and Financial Details
- Assessor Parcel Number R31962
Ownership History
Purchase Details
Home Financials for this Owner
Home Financials are based on the most recent Mortgage that was taken out on this home.Purchase Details
Home Financials for this Owner
Home Financials are based on the most recent Mortgage that was taken out on this home.Purchase Details
Home Financials for this Owner
Home Financials are based on the most recent Mortgage that was taken out on this home.Similar Homes in Lawrence, KS
Home Values in the Area
Average Home Value in this Area
Purchase History
| Date | Type | Sale Price | Title Company |
|---|---|---|---|
| Warranty Deed | -- | Kansas Secured Title | |
| Warranty Deed | -- | Kansas Secured Title | |
| Warranty Deed | -- | First American Title | |
| Warranty Deed | -- | First American Title |
Mortgage History
| Date | Status | Loan Amount | Loan Type |
|---|---|---|---|
| Open | $301,240 | New Conventional | |
| Closed | $301,240 | New Conventional | |
| Previous Owner | $123,000 | New Conventional | |
| Previous Owner | $156,512 | FHA |
Property History
| Date | Event | Price | Change | Sq Ft Price |
|---|---|---|---|---|
| 04/18/2025 04/18/25 | Sold | -- | -- | -- |
| 03/19/2025 03/19/25 | Pending | -- | -- | -- |
| 03/19/2025 03/19/25 | For Sale | $289,000 | -- | $208 / Sq Ft |
Tax History Compared to Growth
Tax History
| Year | Tax Paid | Tax Assessment Tax Assessment Total Assessment is a certain percentage of the fair market value that is determined by local assessors to be the total taxable value of land and additions on the property. | Land | Improvement |
|---|---|---|---|---|
| 2024 | $3,415 | $27,819 | $5,750 | $22,069 |
| 2023 | $3,458 | $26,968 | $5,520 | $21,448 |
| 2022 | $3,237 | $25,082 | $5,060 | $20,022 |
| 2021 | $2,757 | $20,620 | $4,830 | $15,790 |
| 2020 | $2,603 | $19,573 | $4,830 | $14,743 |
| 2019 | $2,591 | $19,504 | $4,830 | $14,674 |
| 2018 | $2,572 | $19,217 | $4,600 | $14,617 |
| 2017 | $2,567 | $18,906 | $4,600 | $14,306 |
| 2016 | $2,363 | $18,182 | $4,022 | $14,160 |
| 2015 | -- | $17,837 | $4,022 | $13,815 |
| 2014 | -- | $17,814 | $4,022 | $13,792 |
Agents Affiliated with this Home
-
Cathy Lutz

Seller's Agent in 2025
Cathy Lutz
Berkshire Hathaway First
(785) 925-1939
298 Total Sales
-
Rick Nesbitt

Buyer's Agent in 2025
Rick Nesbitt
Berkshire Hathaway First
(785) 640-0121
131 Total Sales
Map
Source: Sunflower Association of REALTORS®
MLS Number: 238379
APN: 023-112-10-0-40-05-013.00-0
- 2800 Meadow Dr
- 3231 W 26th St
- 3033 Havrone Way
- 2417 Brush Creek Dr
- 3102 W 29th Terrace
- 2804 Lawrence Ave
- 2916 Rimrock Dr
- 3023 W 30th Ct
- 2708 Lawrence Ave
- 2701 Pebble Ln
- 2709 Grand Cir
- 3726 Hartford Ave
- 2925 Crestline Dr Unit 2
- 3213 W 21st Place
- 2208 Breckenridge Dr
- 2516 Crestline Ct
- 2106 Kasold Dr
- 2110 Greenbrier Dr
- 4025 Crossgate Ct
- 3420 Doral Ct
