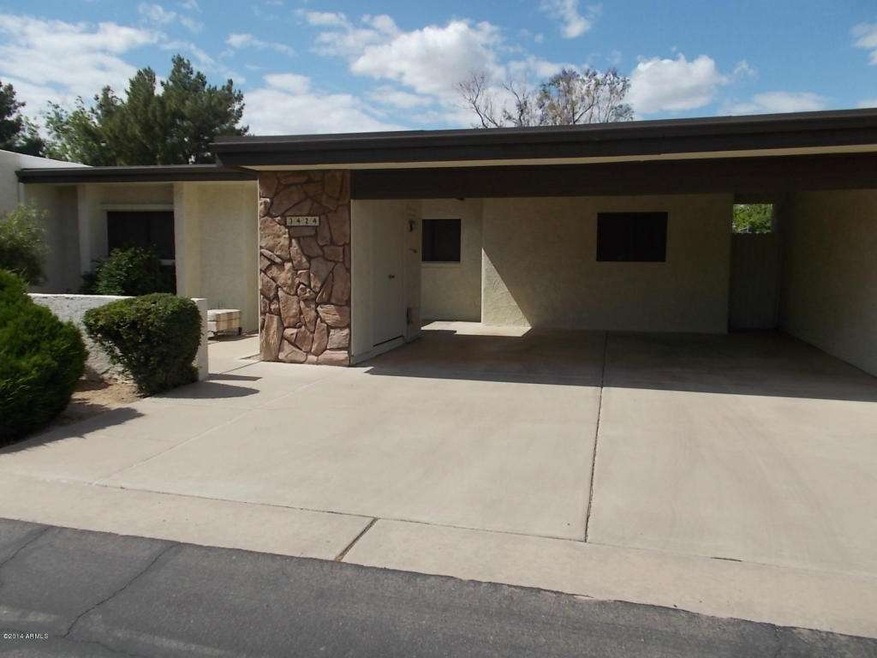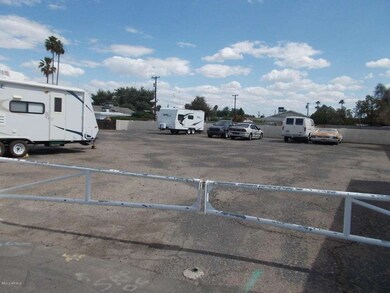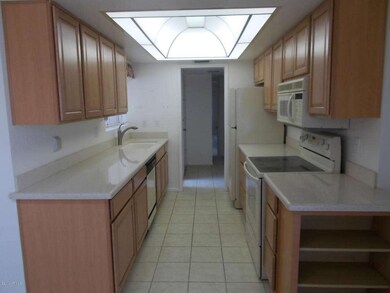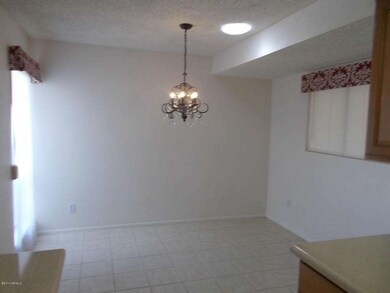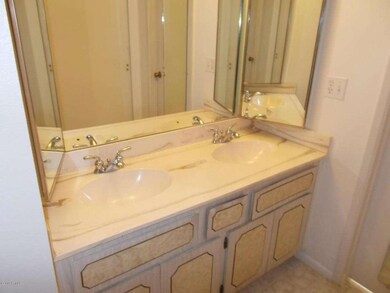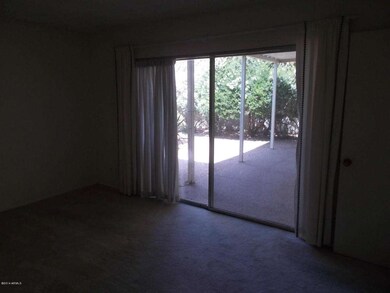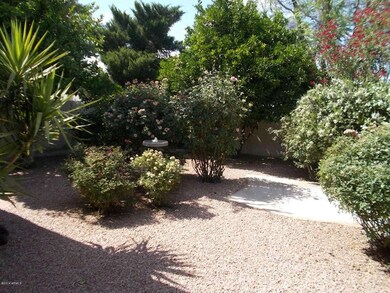
3424 W Citrus Way Phoenix, AZ 85017
Grandview NeighborhoodEstimated Value: $227,000 - $300,000
Highlights
- RV Gated
- RV Parking in Community
- Community Pool
- Washington High School Rated A-
- Private Yard
- Tennis Courts
About This Home
As of June 2014Unique cluster of detached patio homes with community pool, tennis court and large RV, gated parking lot for residents. Home is located in center of subdivision with its own private gate to pool area plus a side gate. Kitchen remodeled and some flooring replaced as well as roof replacement( with 10 year material and workmanship transferable warranty) in 2010. Lushly landscaped backyard; 24x15 approx. covered patio. A delightful home ready to move into!
Last Listed By
Carol Ruikka
Coldwell Banker Realty License #BR003860000 Listed on: 05/07/2014
Home Details
Home Type
- Single Family
Est. Annual Taxes
- $434
Year Built
- Built in 1974
Lot Details
- 4,404 Sq Ft Lot
- Private Streets
- Block Wall Fence
- Backyard Sprinklers
- Sprinklers on Timer
- Private Yard
HOA Fees
- $120 Monthly HOA Fees
Home Design
- Patio Home
- Wood Frame Construction
- Foam Roof
- Block Exterior
- Stucco
Interior Spaces
- 1,157 Sq Ft Home
- 1-Story Property
- Gas Fireplace
- Solar Screens
- Living Room with Fireplace
Kitchen
- Eat-In Kitchen
- Built-In Microwave
Flooring
- Carpet
- Tile
- Vinyl
Bedrooms and Bathrooms
- 2 Bedrooms
- 2 Bathrooms
- Dual Vanity Sinks in Primary Bathroom
Parking
- 2 Carport Spaces
- RV Gated
Schools
- Ocotillo Elementary School
- Palo Verde Middle School
- Washington High School
Utilities
- Refrigerated Cooling System
- Heating System Uses Natural Gas
Additional Features
- Covered patio or porch
- Property is near a bus stop
Listing and Financial Details
- Tax Lot 40
- Assessor Parcel Number 152-05-138
Community Details
Overview
- Association fees include ground maintenance, street maintenance
- Woodlawn Association, Phone Number (602) 595-9244
- Woodlawn Subdivision
- FHA/VA Approved Complex
- RV Parking in Community
Recreation
- Tennis Courts
- Community Pool
Ownership History
Purchase Details
Purchase Details
Home Financials for this Owner
Home Financials are based on the most recent Mortgage that was taken out on this home.Purchase Details
Similar Homes in Phoenix, AZ
Home Values in the Area
Average Home Value in this Area
Purchase History
| Date | Buyer | Sale Price | Title Company |
|---|---|---|---|
| Cosman Richard J | -- | None Available | |
| Frano Susan Elizabeth | $63,400 | Dhi Title Agency | |
| Melms Laverne I | $60,000 | Equity Title Agency Inc |
Property History
| Date | Event | Price | Change | Sq Ft Price |
|---|---|---|---|---|
| 06/09/2014 06/09/14 | Sold | $63,400 | -2.4% | $55 / Sq Ft |
| 05/12/2014 05/12/14 | Pending | -- | -- | -- |
| 05/07/2014 05/07/14 | For Sale | $64,950 | -- | $56 / Sq Ft |
Tax History Compared to Growth
Tax History
| Year | Tax Paid | Tax Assessment Tax Assessment Total Assessment is a certain percentage of the fair market value that is determined by local assessors to be the total taxable value of land and additions on the property. | Land | Improvement |
|---|---|---|---|---|
| 2025 | $549 | $4,487 | -- | -- |
| 2024 | $471 | $4,273 | -- | -- |
| 2023 | $471 | $18,430 | $3,680 | $14,750 |
| 2022 | $455 | $13,860 | $2,770 | $11,090 |
| 2021 | $466 | $13,160 | $2,630 | $10,530 |
| 2020 | $454 | $11,270 | $2,250 | $9,020 |
| 2019 | $445 | $8,870 | $1,770 | $7,100 |
| 2018 | $433 | $7,700 | $1,540 | $6,160 |
| 2017 | $432 | $4,930 | $980 | $3,950 |
| 2016 | $424 | $4,900 | $980 | $3,920 |
| 2015 | $393 | $3,780 | $750 | $3,030 |
Agents Affiliated with this Home
-
C
Seller's Agent in 2014
Carol Ruikka
Coldwell Banker Realty
-
Susan Frano
S
Buyer's Agent in 2014
Susan Frano
ProAmerica Real Estate
(602) 616-4059
24 Total Sales
Map
Source: Arizona Regional Multiple Listing Service (ARMLS)
MLS Number: 5112558
APN: 152-05-138
- 6245 N 35th Ave Unit 7
- 6245 N 35th Ave Unit 4
- 6245 N 35th Ave Unit 1
- 3508 W Stella Ln
- 6221 N 35th Ave Unit 2
- 3408 W Mclellan Blvd
- 3538 W Sierra Vista Dr
- 3520 W Mclellan Blvd
- 3226 W Maryland Ave
- 3440 W Krall St
- 3413 W Ocotillo Rd
- 3307 W Ocotillo Rd
- 6131 N 36th Dr
- 6334 N 37th Ave
- 3614 W Krall St
- 3125 W Mclellan Blvd
- 6100 N 36th Ave
- 6126 N 31st Dr
- 3107 W Tuckey Ln
- 6139 N 31st Dr
- 3424 W Citrus Way
- 3428 W Citrus Way
- 3432 W Citrus Way
- 3436 W Citrus Way
- 3425 W Citrus Way
- 3421 W Citrus Way
- 6318 N 34th Ln
- 3417 W Citrus Way
- 3433 W Citrus Way
- 3437 W Citrus Way
- 3429 W Stella Ln
- 6322 N 34th Ln
- 3433 W Stella Ln
- 3415 W Citrus Way
- 3439 W Citrus Way
- 6305 N 34th Ln
- 6311 N 34th Ln
- 3437 W Stella Ln
- 6301 N 34th Ln
- 6326 N 34th Ln
