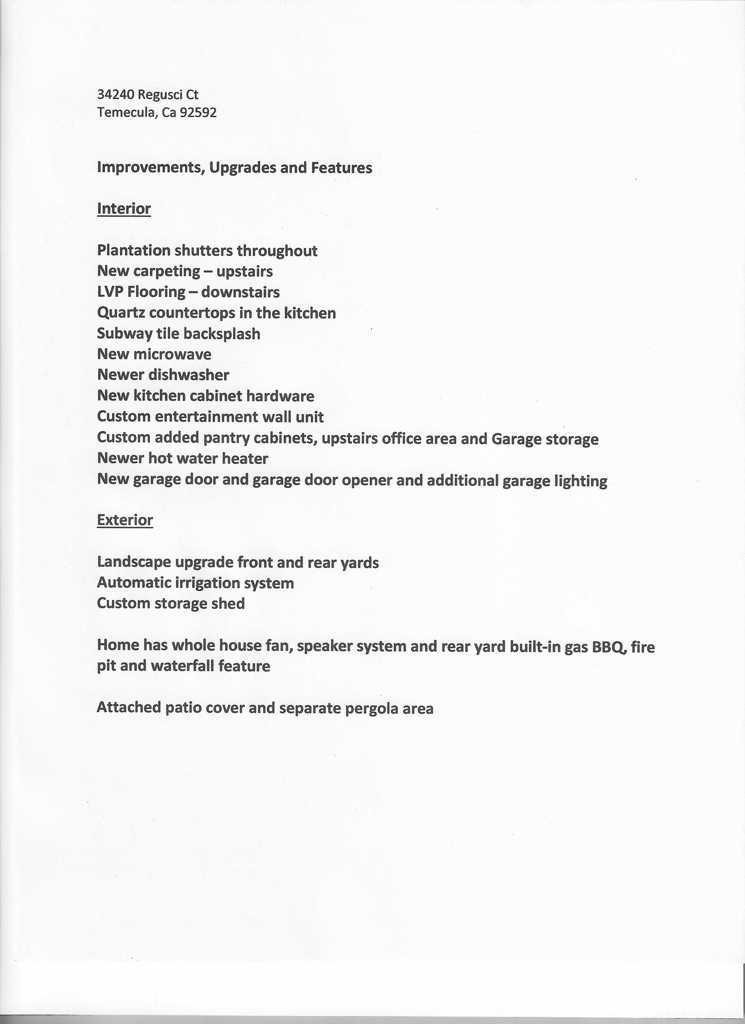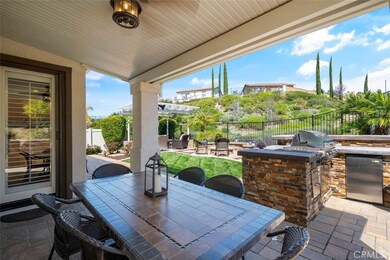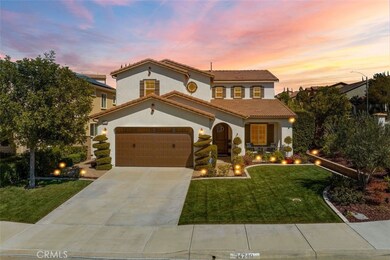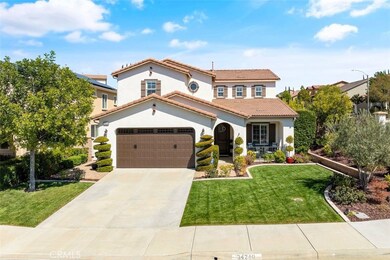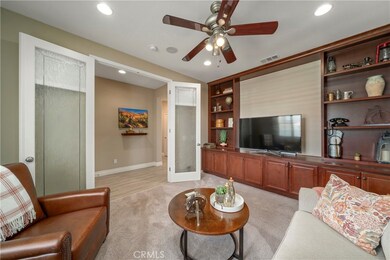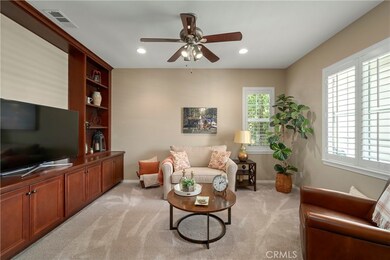
34240 Regusci Ct Temecula, CA 92592
Morgan Hill NeighborhoodHighlights
- Fitness Center
- Spa
- Open Floorplan
- Tony Tobin Elementary School Rated A
- Primary Bedroom Suite
- Clubhouse
About This Home
As of April 2024Just Listed...A Beautiful Mediterranean Home in the highly sought-after community of Morgan Hill, a rare trifecta of curb appeal, Incredible floorplan and a Beautiful Corner lot location! This desirable home is loaded with high end finishes and includes a gorgeous greenbelt VIEW offering complete privacy, 4 Bedrooms, 3 baths and an Open Concept floorplan that doesn't become available often! Leading to the front door you will be greeted with a cozy front porch and beautiful professional hardscape/landscape. As you enter the main residence the foyer opens to a flex space currently being used as a den but could be an office or a 4th bedroom. Adjacent to the Flex space is a 3-piece bath complete with walk in shower. Beautiful wood LVP neutral flooring leads you past the staircase to the open concept kitchen/family room area. A chef's dream... the kitchen features rich wood cabinets, white subway tile backsplash, upgraded stainless KitchenAid appliance package, large center island, beautiful quartz counter tops and custom pendant lighting. The large Family room features a cozy fireplace with beautiful custom-built in. Upstairs you'll find 3 additional bedrooms including a large primary suite and beautiful spa like primary bath, complete with makeup vanity, large soaking tub and large walk-in shower. The 2 upstairs guest bedrooms are roomy and feature ample storage. A large hall bath, upstairs laundry and custom built-in work space complete the second floor! The backyard is your own private oasis featuring an attached patio cover, a built-in barbecue island, a tranquil waterfall feature, fire-pit and a separate pergola area perfect for entertaining!! Last but certainly not least, a private and beautiful greenbelt VIEW! Enjoy sunsets and watching hot air balloons rise over Wine Country! No expense has been spared on this gorgeous home ...the list of upgrades is long, surround sound, plantation shutters, built in closet systems, built in shelving and workbench at garage, New carpet and LVP have recently been added, whole house fan, new garage door and opener, custom storage shed on the side yard and so much more! ALL this and Morgan Hill Community Amenities pool/spa/clubhouse/tennis courts and more! This home is located in the highly acclaimed Great Oak School District. Professional photos coming soon!
Last Agent to Sell the Property
Exit Alliance Realty Brokerage Phone: 949-510-7252 License #01951809 Listed on: 03/21/2024
Home Details
Home Type
- Single Family
Est. Annual Taxes
- $8,471
Year Built
- Built in 2011
Lot Details
- 6,970 Sq Ft Lot
- Wrought Iron Fence
- Vinyl Fence
- Fence is in excellent condition
- Landscaped
- Corner Lot
- Front and Back Yard Sprinklers
- Private Yard
- Lawn
- Back and Front Yard
- Property is zoned SP ZONE
HOA Fees
- $109 Monthly HOA Fees
Parking
- 3 Car Attached Garage
- Parking Available
- Driveway
Property Views
- Park or Greenbelt
- Neighborhood
Home Design
- Mediterranean Architecture
- Turnkey
- Planned Development
Interior Spaces
- 2,601 Sq Ft Home
- 2-Story Property
- Open Floorplan
- Wired For Sound
- Built-In Features
- Recessed Lighting
- Plantation Shutters
- Custom Window Coverings
- Formal Entry
- Family Room with Fireplace
- Great Room
- Family Room Off Kitchen
- Laminate Flooring
Kitchen
- Open to Family Room
- Eat-In Kitchen
- Breakfast Bar
- Walk-In Pantry
- Double Self-Cleaning Oven
- Built-In Range
- Range Hood
- Dishwasher
- Kitchen Island
- Quartz Countertops
- Disposal
Bedrooms and Bathrooms
- 4 Bedrooms | 1 Main Level Bedroom
- Primary Bedroom Suite
- Walk-In Closet
- Bathroom on Main Level
- 3 Full Bathrooms
- Makeup or Vanity Space
- Dual Sinks
- Dual Vanity Sinks in Primary Bathroom
- Soaking Tub
- Bathtub with Shower
- Separate Shower
- Closet In Bathroom
Laundry
- Laundry Room
- Laundry on upper level
- Gas Dryer Hookup
Home Security
- Carbon Monoxide Detectors
- Fire and Smoke Detector
Outdoor Features
- Spa
- Covered patio or porch
- Fire Pit
- Exterior Lighting
- Shed
- Rain Gutters
Location
- Property is near a clubhouse
Schools
- Tony Tobin Elementary School
- Vail Ranch Middle School
- Great Oak High School
Utilities
- Central Heating and Cooling System
- Tankless Water Heater
Listing and Financial Details
- Tax Lot 33
- Tax Tract Number 308
- Assessor Parcel Number 966440001
- $2,504 per year additional tax assessments
Community Details
Overview
- Morgan Hill Association, Phone Number (951) 587-9352
- Walters HOA
- Built by Standard Pacific
Amenities
- Outdoor Cooking Area
- Community Barbecue Grill
- Picnic Area
- Clubhouse
Recreation
- Tennis Courts
- Sport Court
- Community Playground
- Fitness Center
- Community Pool
- Community Spa
- Park
Ownership History
Purchase Details
Home Financials for this Owner
Home Financials are based on the most recent Mortgage that was taken out on this home.Purchase Details
Home Financials for this Owner
Home Financials are based on the most recent Mortgage that was taken out on this home.Purchase Details
Home Financials for this Owner
Home Financials are based on the most recent Mortgage that was taken out on this home.Purchase Details
Purchase Details
Home Financials for this Owner
Home Financials are based on the most recent Mortgage that was taken out on this home.Purchase Details
Purchase Details
Similar Homes in Temecula, CA
Home Values in the Area
Average Home Value in this Area
Purchase History
| Date | Type | Sale Price | Title Company |
|---|---|---|---|
| Grant Deed | $950,000 | Fidelity National Title | |
| Grant Deed | $500,000 | First American Title Company | |
| Grant Deed | $450,000 | First American Title Company | |
| Interfamily Deed Transfer | -- | None Available | |
| Grant Deed | $375,000 | Fidelity National Title Co | |
| Grant Deed | -- | Chicago Title Company | |
| Deed In Lieu Of Foreclosure | -- | Fidelity National Title |
Mortgage History
| Date | Status | Loan Amount | Loan Type |
|---|---|---|---|
| Previous Owner | $463,000 | New Conventional | |
| Previous Owner | $466,000 | New Conventional | |
| Previous Owner | $399,920 | New Conventional | |
| Previous Owner | $360,000 | New Conventional | |
| Previous Owner | $250,000 | New Conventional |
Property History
| Date | Event | Price | Change | Sq Ft Price |
|---|---|---|---|---|
| 05/10/2024 05/10/24 | Rented | $4,600 | 0.0% | -- |
| 05/10/2024 05/10/24 | Under Contract | -- | -- | -- |
| 05/03/2024 05/03/24 | For Rent | $4,600 | 0.0% | -- |
| 04/09/2024 04/09/24 | Sold | $950,000 | +5.6% | $365 / Sq Ft |
| 03/26/2024 03/26/24 | Pending | -- | -- | -- |
| 03/21/2024 03/21/24 | For Sale | $899,900 | +80.0% | $346 / Sq Ft |
| 03/14/2017 03/14/17 | Sold | $499,900 | 0.0% | $192 / Sq Ft |
| 02/04/2017 02/04/17 | Pending | -- | -- | -- |
| 10/29/2016 10/29/16 | For Sale | $499,900 | -- | $192 / Sq Ft |
Tax History Compared to Growth
Tax History
| Year | Tax Paid | Tax Assessment Tax Assessment Total Assessment is a certain percentage of the fair market value that is determined by local assessors to be the total taxable value of land and additions on the property. | Land | Improvement |
|---|---|---|---|---|
| 2023 | $8,471 | $557,641 | $167,290 | $390,351 |
| 2022 | $8,114 | $546,708 | $164,010 | $382,698 |
| 2021 | $7,972 | $535,990 | $160,795 | $375,195 |
| 2020 | $7,981 | $530,495 | $159,147 | $371,348 |
| 2019 | $7,885 | $520,094 | $156,027 | $364,067 |
| 2018 | $7,762 | $509,897 | $152,969 | $356,928 |
| 2017 | $7,304 | $475,305 | $132,028 | $343,277 |
| 2016 | $7,181 | $465,987 | $129,440 | $336,547 |
| 2015 | $7,124 | $458,990 | $127,497 | $331,493 |
| 2014 | $6,946 | $450,000 | $125,000 | $325,000 |
Agents Affiliated with this Home
-
Stephen Shloss

Seller's Agent in 2024
Stephen Shloss
Regency Real Estate Brokers
(949) 328-4416
1 in this area
25 Total Sales
-
Robin McCann

Seller's Agent in 2024
Robin McCann
Exit Alliance Realty
(949) 510-7252
12 in this area
100 Total Sales
-
NoEmail NoEmail
N
Buyer's Agent in 2024
NoEmail NoEmail
None MRML
(646) 541-2551
5,604 Total Sales
-
B
Seller's Agent in 2017
Bill Burchard
Woods Valley Realty
(951) 347-3818
1 Total Sale
-
O
Buyer's Agent in 2017
Out of Area Agent
Out of Area Office
Map
Source: California Regional Multiple Listing Service (CRMLS)
MLS Number: SW24056306
APN: 966-440-001
- 44260 Nighthawk Pass
- 34025 Summit View Place
- 44375 Reidel St
- 44207 Reidel St
- 44249 Reidel St
- 33950 Summit View Place
- 34032 Temecula Creek Rd
- 34036 Galleron St
- 34565 Serdonis St
- 34595 Collier Falls Ct
- 44557 Howell Mountain St
- 34138 Amici St
- 44774 Pride Mountain St
- 33736 Emerald Creek Ct
- 34211 San Simeon St
- 44364 Kingston Dr
- 33624 Winston Way Unit B
- 44885 Bouchaine St
- 44765 Rutherford St
- 45055 Rio Linda Rd
