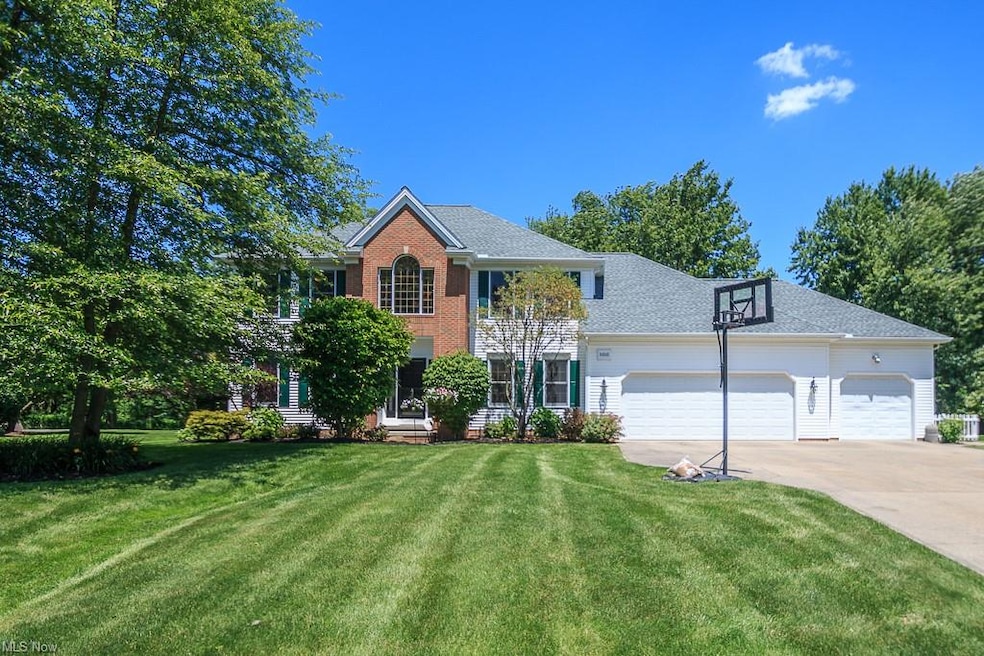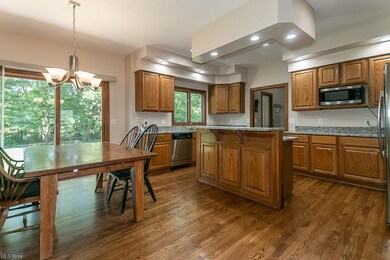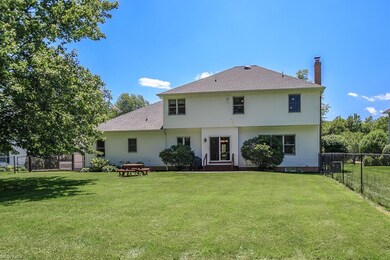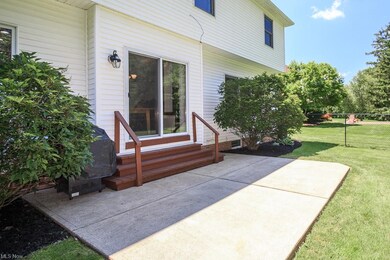
Highlights
- View of Trees or Woods
- Colonial Architecture
- 1 Fireplace
- Orchard Middle School Rated A+
- Wooded Lot
- 3 Car Attached Garage
About This Home
As of September 2020Stately colonial positioned in the prime Solon Heritage Estates. Over 4000 square feet of total living space offered in this beautiful 4 bedroom, 2.5 bath home. Layout of the home includes formal living room & dining room with open concept kitchen/great room. Beautiful updated kitchen with center island, stainless appliances, and new hardwood floors and granite counters in 2019! First floor also encompasses mudd room, half bath and large office. Beautiful two story entry with staircase ascending to the second floor. Upper level features spacious master bedroom with an extra large walk-in closet accompanied by a large glamorous master ensuite with many upgrades including new (2019) quartz countertops. Three additional spacious bedrooms and full bath complete with new (2019) quartz countertops and tile flooring. Large finished lower level with recreation room and an additional space that can work perfectly as a spare bedroom, office space, play area, work out room or theatre space- the possibilities are endless! Three car garage with plenty of storage. Large fenced in backyard with shed and patio perfect for entertaining. There is even a fenced in dog run with in and out access from the garage. Recent updates include: new light fixtures throughout in 2018, entire home has been recently painted, new tile entry in foyer in 2019, new carpeting in lower level in 2018, new roof in 2017. Welcome Home!
Last Agent to Sell the Property
Keller Williams Greater Metropolitan License #2012000383 Listed on: 07/14/2020

Home Details
Home Type
- Single Family
Year Built
- Built in 1995
Lot Details
- 0.57 Acre Lot
- Property is Fully Fenced
- Wooded Lot
HOA Fees
- $8 Monthly HOA Fees
Home Design
- Colonial Architecture
- Brick Exterior Construction
- Asphalt Roof
- Vinyl Construction Material
Interior Spaces
- 2-Story Property
- 1 Fireplace
- Views of Woods
- Finished Basement
- Basement Fills Entire Space Under The House
Kitchen
- Built-In Oven
- Range
- Microwave
- Dishwasher
- Disposal
Bedrooms and Bathrooms
- 4 Bedrooms
Parking
- 3 Car Attached Garage
- Garage Door Opener
Outdoor Features
- Patio
Utilities
- Forced Air Heating and Cooling System
- Heating System Uses Gas
Community Details
- Association fees include entrance maint.
- Heritage Estates Community
Listing and Financial Details
- Assessor Parcel Number 956-01-052
Ownership History
Purchase Details
Home Financials for this Owner
Home Financials are based on the most recent Mortgage that was taken out on this home.Purchase Details
Home Financials for this Owner
Home Financials are based on the most recent Mortgage that was taken out on this home.Purchase Details
Purchase Details
Purchase Details
Similar Homes in Solon, OH
Home Values in the Area
Average Home Value in this Area
Purchase History
| Date | Type | Sale Price | Title Company |
|---|---|---|---|
| Survivorship Deed | $439,000 | Northstar Title Agency | |
| Fiduciary Deed | $439,000 | Signature Title | |
| Interfamily Deed Transfer | -- | -- | |
| Deed | $67,000 | -- | |
| Deed | -- | -- |
Mortgage History
| Date | Status | Loan Amount | Loan Type |
|---|---|---|---|
| Open | $351,200 | New Conventional | |
| Closed | $351,000 | Purchase Money Mortgage |
Property History
| Date | Event | Price | Change | Sq Ft Price |
|---|---|---|---|---|
| 05/30/2025 05/30/25 | For Sale | $675,000 | +53.8% | $149 / Sq Ft |
| 09/14/2020 09/14/20 | Sold | $439,000 | 0.0% | $97 / Sq Ft |
| 07/26/2020 07/26/20 | Pending | -- | -- | -- |
| 07/14/2020 07/14/20 | For Sale | $439,000 | -- | $97 / Sq Ft |
Tax History Compared to Growth
Tax History
| Year | Tax Paid | Tax Assessment Tax Assessment Total Assessment is a certain percentage of the fair market value that is determined by local assessors to be the total taxable value of land and additions on the property. | Land | Improvement |
|---|---|---|---|---|
| 2024 | $11,402 | $208,355 | $38,255 | $170,100 |
| 2023 | $11,115 | $166,120 | $37,770 | $128,350 |
| 2022 | $11,091 | $166,110 | $37,770 | $128,350 |
| 2021 | $10,965 | $166,110 | $37,770 | $128,350 |
| 2020 | $11,358 | $152,390 | $34,650 | $117,740 |
| 2019 | $11,113 | $435,400 | $99,000 | $336,400 |
| 2018 | $9,622 | $152,390 | $34,650 | $117,740 |
| 2017 | $9,926 | $145,360 | $35,110 | $110,250 |
| 2016 | $9,711 | $145,360 | $35,110 | $110,250 |
| 2015 | $9,822 | $145,360 | $35,110 | $110,250 |
| 2014 | $9,822 | $134,580 | $32,520 | $102,060 |
Agents Affiliated with this Home
-
Lisa Sisko

Seller's Agent in 2020
Lisa Sisko
Keller Williams Greater Metropolitan
(440) 796-8043
7 in this area
491 Total Sales
-
Stuart Kahn

Seller Co-Listing Agent in 2020
Stuart Kahn
EXP Realty, LLC.
(440) 465-2997
11 in this area
117 Total Sales
-
Caprina Gates

Buyer's Agent in 2020
Caprina Gates
EXP Realty, LLC.
(440) 465-0074
1 in this area
145 Total Sales
Map
Source: MLS Now
MLS Number: 4204918
APN: 956-01-052
- 33939 Hanover Woods Trail
- 34700 Ada Dr
- 7050 Woodduck Ct
- 33373 Cromwell Dr
- 6853 Silkwood Ln
- 6807 Silkwood Ln
- 7243 Winchester Dr
- 6925 Waterpepper Cir
- 32959 Charmwood Oval
- 32683 Jefferson Dr
- 35510 Pettibone Rd
- 6705 Glenallen Ave
- 6540 Som Center Rd
- 6531 Arbordale Ave
- 32929 Ashdown Dr
- 7124 Hollyhock Ln
- 7420 Hillside Ln
- 6675 Liberty Rd
- 7366 Cromwell Dr
- 33321 N Burr Oak Dr






