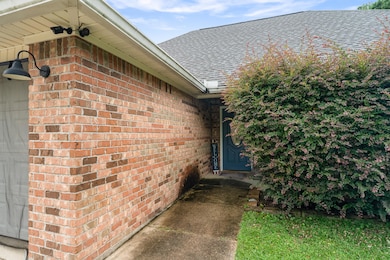3425 Beachview Dr Ocean Springs, MS 39564
Gulf Park Estates NeighborhoodEstimated payment $1,595/month
Highlights
- Cathedral Ceiling
- Whirlpool Bathtub
- Granite Countertops
- Magnolia Park Elementary School Rated A
- 1 Fireplace
- Covered Patio or Porch
About This Home
Bright, welcoming, and full of character, this 4-bedroom, 2-bathroom home offers the perfect balance of comfort and style. Cathedral ceilings create a spacious, airy atmosphere that instantly feels open and inviting. The heart of the home--the kitchen--features a walk-in pantry and ample storage, making it easy to keep everything organized while you cook, entertain, or simply enjoy a quiet morning coffee.The spacious master suite is a true retreat, with two generous walk-in closets and a spa-like bathroom complete with double vanities, a separate whirlpool tub, and shower, giving you the perfect place to unwind at the end of the day. A covered front porch welcomes you home, while the fully screened back porch offers a serene spot to relax in comfort.Just minutes from downtown, this home provides easy access to everything Ocean Springs has to offer--unique shops, eclectic dining options, lively entertainment, and excellent schools. Whether you're strolling through local galleries, grabbing a bite at a neighborhood cafe, or simply enjoying the coastal charm of this vibrant community, this home places you right at the center of it all.
Home Details
Home Type
- Single Family
Est. Annual Taxes
- $1,476
Year Built
- Built in 2004
Parking
- 2 Car Attached Garage
Home Design
- Brick Veneer
- Slab Foundation
- Architectural Shingle Roof
Interior Spaces
- 1,993 Sq Ft Home
- 1-Story Property
- Cathedral Ceiling
- 1 Fireplace
Kitchen
- Walk-In Pantry
- Range
- Dishwasher
- Granite Countertops
- Disposal
Flooring
- Carpet
- Ceramic Tile
Bedrooms and Bathrooms
- 4 Bedrooms
- Walk-In Closet
- 2 Bathrooms
- Whirlpool Bathtub
Outdoor Features
- Covered Patio or Porch
Utilities
- Central Heating and Cooling System
- Heat Pump System
Listing and Financial Details
- Assessor Parcel Number 05402039.000
Map
Home Values in the Area
Average Home Value in this Area
Tax History
| Year | Tax Paid | Tax Assessment Tax Assessment Total Assessment is a certain percentage of the fair market value that is determined by local assessors to be the total taxable value of land and additions on the property. | Land | Improvement |
|---|---|---|---|---|
| 2024 | $1,456 | $13,414 | $750 | $12,664 |
| 2023 | $1,456 | $13,414 | $750 | $12,664 |
| 2022 | $1,454 | $13,414 | $750 | $12,664 |
| 2021 | $1,462 | $13,482 | $750 | $12,732 |
| 2020 | $1,405 | $12,902 | $668 | $12,234 |
| 2019 | $2,507 | $19,353 | $1,002 | $18,351 |
| 2018 | $2,515 | $19,353 | $1,002 | $18,351 |
| 2017 | $2,642 | $20,334 | $2,004 | $18,330 |
| 2016 | $2,642 | $20,334 | $2,004 | $18,330 |
| 2015 | $2,433 | $121,970 | $13,360 | $108,610 |
| 2014 | $2,506 | $18,854 | $2,004 | $16,850 |
| 2013 | $2,249 | $17,345 | $2,004 | $15,341 |
Property History
| Date | Event | Price | List to Sale | Price per Sq Ft | Prior Sale |
|---|---|---|---|---|---|
| 09/21/2025 09/21/25 | Price Changed | $279,900 | -3.5% | $140 / Sq Ft | |
| 08/30/2025 08/30/25 | For Sale | $290,000 | -- | $146 / Sq Ft | |
| 07/15/2022 07/15/22 | Sold | -- | -- | -- | View Prior Sale |
| 07/15/2022 07/15/22 | Off Market | -- | -- | -- | |
| 03/23/2022 03/23/22 | Pending | -- | -- | -- |
Purchase History
| Date | Type | Sale Price | Title Company |
|---|---|---|---|
| Warranty Deed | -- | Alfonso Andy J | |
| Deed | -- | -- | |
| Warranty Deed | -- | -- | |
| Deed | -- | -- |
Mortgage History
| Date | Status | Loan Amount | Loan Type |
|---|---|---|---|
| Open | $227,818 | New Conventional | |
| Previous Owner | $166,920 | FHA | |
| Previous Owner | $106,700 | No Value Available | |
| Previous Owner | -- | No Value Available |
Source: Hattiesburg Area Association of REALTORS®
MLS Number: 143926
APN: 0-54-02-039.000
- 3504 Beachview Dr
- 3409 N 5th St
- 3 Maple Woods Ln
- 3301 N 7th St
- 3605 N 9th St
- 3113 Beachview Dr
- 0 Persimmon Ave
- 3801 Tangerine St
- 9329 Ridgeview Dr
- 3300 N 1st St
- 0 Pine Cir Unit 4114080
- 0 Pine Cir Unit 4114484
- 0 Pine Cir Unit 4114488
- 0 Pine Cir Unit 4114485
- 0 Pine Cir Unit 4114491
- 0 Pine Cir Unit 4114486
- 8812 Old Walnut Rd
- 2938 Hickory Ln
- 8704 Old Walnut Rd
- 0 Perryman Rd
- 3429 N 7th St
- 3421 N 10th St
- 8701 Old Spanish Trail
- 2829 Villa Venezia Ct
- 2421 Beachview Dr Unit 4
- 2421 Beachview Dr Unit B 7
- 2421 Beachview Dr Unit B11
- 1200 Deana St
- 1300 Chalmette Ave
- 4117 Silverwood Dr
- 1316 Deana Rd
- 602 Ronda Ln
- 3500 Groveland Rd
- 1605 S 9th St
- 1517 Porpoise St
- 3514 Farrington Ct
- 8909 Mermaid Ave
- 3111 Village Cir
- 1632 Emerald Lakes Dr
- 8029 Westwood Cir







