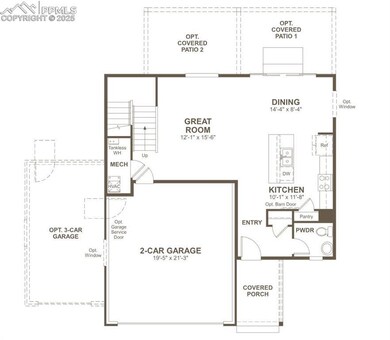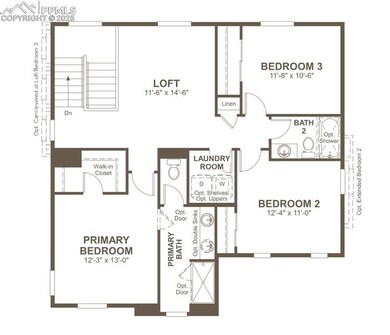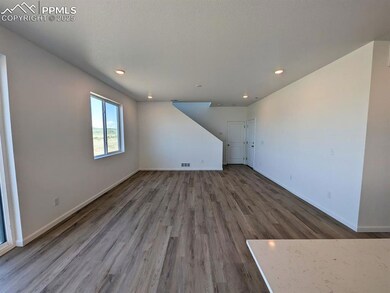
3425 Bella Notte Dr Pueblo, CO 81001
Estimated payment $2,096/month
Highlights
- New Construction
- 2 Car Attached Garage
- Forced Air Heating and Cooling System
- Great Room
- Landscaped
- Carpet
About This Home
**!!AVAILABLE NOW/MOVE IN READY!!** This Coral is waiting to impress its residents with two stories of smartly inspired living spaces and designer finishes throughout. The main floor offers a large, uninterrupted space for relaxing, entertaining and dining. The well-appointed kitchen features stainless steel appliances and a quartz center island that opens to the dining and great room. Upstairs, you'll find a large loft, a full bath tucked between two secondary bedrooms that make perfect accommodations for family or guests. The convenient laundry rests near the primary suite showcasing a spacious walk-in closet and private bath.
Home Details
Home Type
- Single Family
Est. Annual Taxes
- $252
Year Built
- Built in 2024 | New Construction
Lot Details
- 6,499 Sq Ft Lot
- Landscaped
Parking
- 2 Car Attached Garage
Home Design
- Shingle Roof
- Stucco
Interior Spaces
- 1,831 Sq Ft Home
- 2-Story Property
- Great Room
- Crawl Space
- Laundry on upper level
Kitchen
- Oven
- Microwave
- Dishwasher
- Disposal
Flooring
- Carpet
- Vinyl
Bedrooms and Bathrooms
- 3 Bedrooms
Utilities
- Forced Air Heating and Cooling System
Community Details
- Built by Richmond Am Hm
- Coral / H
Map
Home Values in the Area
Average Home Value in this Area
Tax History
| Year | Tax Paid | Tax Assessment Tax Assessment Total Assessment is a certain percentage of the fair market value that is determined by local assessors to be the total taxable value of land and additions on the property. | Land | Improvement |
|---|---|---|---|---|
| 2024 | $252 | $2,530 | $2,530 | -- |
| 2023 | $255 | $2,530 | $2,530 | $0 |
| 2022 | $4 | $40 | $40 | $0 |
| 2021 | $4 | $40 | $40 | $0 |
| 2020 | $4 | $40 | $40 | $0 |
| 2019 | $4 | $41 | $41 | $0 |
| 2018 | $4 | $41 | $41 | $0 |
| 2017 | $4 | $41 | $41 | $0 |
| 2016 | $4 | $41 | $41 | $0 |
| 2015 | $4 | $41 | $41 | $0 |
| 2014 | $4 | $41 | $41 | $0 |
Property History
| Date | Event | Price | Change | Sq Ft Price |
|---|---|---|---|---|
| 07/20/2025 07/20/25 | Pending | -- | -- | -- |
| 07/18/2025 07/18/25 | Price Changed | $374,950 | -2.6% | $205 / Sq Ft |
| 07/09/2025 07/09/25 | For Sale | $384,950 | 0.0% | $210 / Sq Ft |
| 07/07/2025 07/07/25 | Pending | -- | -- | -- |
| 06/18/2025 06/18/25 | Price Changed | $384,950 | -1.3% | $210 / Sq Ft |
| 05/30/2025 05/30/25 | For Sale | $389,950 | -- | $213 / Sq Ft |
Purchase History
| Date | Type | Sale Price | Title Company |
|---|---|---|---|
| Deed | $1,758,700 | -- |
Similar Homes in Pueblo, CO
Source: Pikes Peak REALTOR® Services
MLS Number: 3857451
APN: 0-4-16-3-01-005
- 3429 Bella Notte Dr
- 3417 Bella Notte Dr
- 2520 Bella Terra Dr
- 3306 Bella Notte Dr
- 3301 Bella Notte Dr
- 3302 Bella Notte Dr
- 2517 Torino Way
- 2501 Milano Way
- 2502 Torino Way
- 2502 Torino Way
- 2502 Torino Way
- 2502 Torino Way
- 2502 Torino Way
- 2502 Torino Way
- 2507 Milano Way
- 2505 Milano Way
- 2503 Milano Way
- 0 Baculite Mesa Rd
- 45 Belvista Ct
- TBD Carefree Ln






