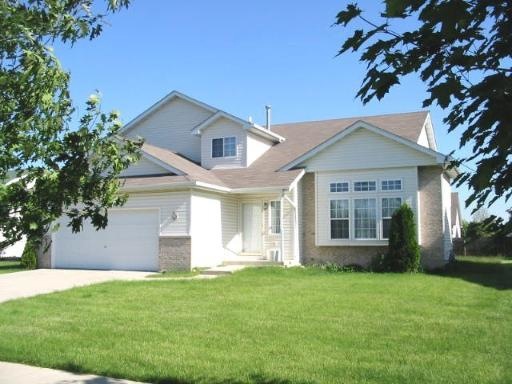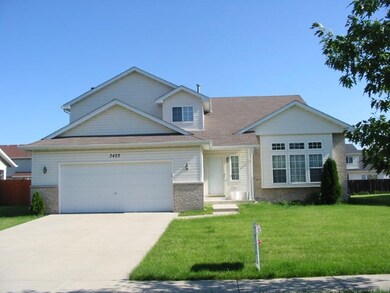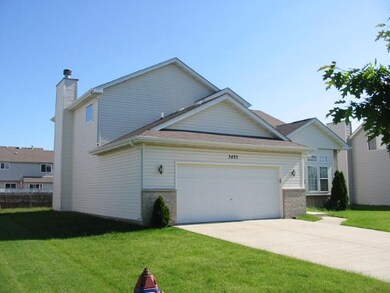
3425 Fiday Rd Joliet, IL 60431
Estimated Value: $357,000 - $360,000
Highlights
- Vaulted Ceiling
- Skylights
- Living Room
- Plainfield Central High School Rated A-
- 2 Car Attached Garage
- Forced Air Heating and Cooling System
About This Home
As of November 2014NEAT & CLEAN HOME WITH PLAINFIELD SCHOOLS! VAULTED/CATHEDRAL CEILINGS IN LIVING RM & MASTER BEDROOM SUITE! OAK TRIM, DOORS, CABINETS & STAIRCASE. THIRD 3/4 BATH NICELY FINISHED IN BASEMENT. SKYLIGHT IN MASTER BEDROOM BATH. CONCRETE DRIVE. PRICED RIGHT.
Last Agent to Sell the Property
Bob La Tour
Coldwell Banker Real Estate Group License #475098772 Listed on: 05/21/2014
Last Buyer's Agent
Dawn Dause
RE/MAX Ultimate Professionals License #475128692

Home Details
Home Type
- Single Family
Est. Annual Taxes
- $4,639
Year Built
- Built in 1996
Lot Details
- Lot Dimensions are 70x130
- Paved or Partially Paved Lot
Parking
- 2 Car Attached Garage
- Garage Transmitter
- Garage Door Opener
- Driveway
- Parking Space is Owned
Home Design
- Brick Exterior Construction
- Asphalt Roof
- Concrete Perimeter Foundation
Interior Spaces
- 2-Story Property
- Vaulted Ceiling
- Ceiling Fan
- Skylights
- Wood Burning Fireplace
- Fireplace With Gas Starter
- Family Room with Fireplace
- Living Room
- Unfinished Attic
- Range
Bedrooms and Bathrooms
- 3 Bedrooms
- 3 Potential Bedrooms
Laundry
- Dryer
- Washer
Partially Finished Basement
- Basement Fills Entire Space Under The House
- Sump Pump
- Finished Basement Bathroom
Utilities
- Forced Air Heating and Cooling System
- Heating System Uses Natural Gas
- 100 Amp Service
Community Details
- Wexford Subdivision
Listing and Financial Details
- Homeowner Tax Exemptions
Ownership History
Purchase Details
Home Financials for this Owner
Home Financials are based on the most recent Mortgage that was taken out on this home.Purchase Details
Purchase Details
Similar Homes in the area
Home Values in the Area
Average Home Value in this Area
Purchase History
| Date | Buyer | Sale Price | Title Company |
|---|---|---|---|
| Sontag Joshua M | $187,750 | None Available | |
| Meuorah Steve | -- | None Available | |
| Mevorah Steven | $186,000 | None Available |
Mortgage History
| Date | Status | Borrower | Loan Amount |
|---|---|---|---|
| Open | Sontag Joshua M | $171,750 | |
| Closed | Sontag Joshua M | $22,185 | |
| Closed | Sontag Joshua M | $178,362 | |
| Previous Owner | Conley Elaine | $8,900 | |
| Previous Owner | Conley Elaine Collins | $150,000 | |
| Previous Owner | Conley Elaine Collins | $42,000 | |
| Previous Owner | Collins Conley Elaine | $37,000 |
Property History
| Date | Event | Price | Change | Sq Ft Price |
|---|---|---|---|---|
| 11/25/2014 11/25/14 | Sold | $187,750 | -1.1% | -- |
| 10/21/2014 10/21/14 | Pending | -- | -- | -- |
| 09/18/2014 09/18/14 | Price Changed | $189,800 | -0.1% | -- |
| 08/27/2014 08/27/14 | For Sale | $189,900 | 0.0% | -- |
| 05/24/2014 05/24/14 | Pending | -- | -- | -- |
| 05/19/2014 05/19/14 | For Sale | $189,900 | -- | -- |
Tax History Compared to Growth
Tax History
| Year | Tax Paid | Tax Assessment Tax Assessment Total Assessment is a certain percentage of the fair market value that is determined by local assessors to be the total taxable value of land and additions on the property. | Land | Improvement |
|---|---|---|---|---|
| 2023 | $7,415 | $93,504 | $18,431 | $75,073 |
| 2022 | $6,500 | $82,775 | $16,554 | $66,221 |
| 2021 | $6,192 | $77,360 | $15,471 | $61,889 |
| 2020 | $6,111 | $75,165 | $15,032 | $60,133 |
| 2019 | $5,919 | $71,620 | $14,323 | $57,297 |
| 2018 | $5,334 | $63,041 | $13,457 | $49,584 |
| 2017 | $5,196 | $59,908 | $12,788 | $47,120 |
| 2016 | $5,112 | $57,136 | $12,196 | $44,940 |
| 2015 | $4,886 | $53,523 | $11,425 | $42,098 |
| 2014 | $4,886 | $51,634 | $11,022 | $40,612 |
| 2013 | $4,886 | $51,634 | $11,022 | $40,612 |
Agents Affiliated with this Home
-
B
Seller's Agent in 2014
Bob La Tour
Coldwell Banker Real Estate Group
-

Buyer's Agent in 2014
Dawn Dause
RE/MAX
(815) 954-5050
23 in this area
258 Total Sales
Map
Source: Midwest Real Estate Data (MRED)
MLS Number: 08621315
APN: 03-35-213-024
- 3357 D Hutchison Ave
- 3513 Harris Dr
- 3226 Thomas Hickey Dr
- 1900 Essington Rd
- 1614 N Autumn Dr Unit 1
- 3019 Harris Dr
- 3127 Jo Ann Dr
- 3411 Caton Farm Rd
- 3700 Theodore St
- 2420 Satellite Dr
- 2425 Hel Mar Ln
- 3831 Juniper Ave
- 3806 Juniper Ave
- 2801 Wilshire Blvd
- 1339 Addleman St
- 1332 Jane Ct
- 2370 Woodhill Ct
- 2625 Essington Rd Unit 2625
- 2634 Harbor Dr Unit 2634
- 2601 Commonwealth Ave
- 3425 Fiday Rd
- 3423 Fiday Rd
- 3427 Fiday Rd
- 3502 Waterford Dr
- 3429 Fiday Rd
- 3500 Waterford Dr
- 3411 Fiday Rd
- 3504 Waterford Dr
- 3410 Waterford Dr
- 3431 Fiday Rd
- 1936 Heather Ln
- 2003 Windcrest Ln
- 3417 Fiday Rd
- 3421 Fiday Rd
- 2006 Windcrest Ln Unit 3
- 3407 Fiday Rd
- 2007 Graystone Dr
- 3406 Waterford Dr
- 1930 Heather Ln
- 2007 Windcrest Ln


