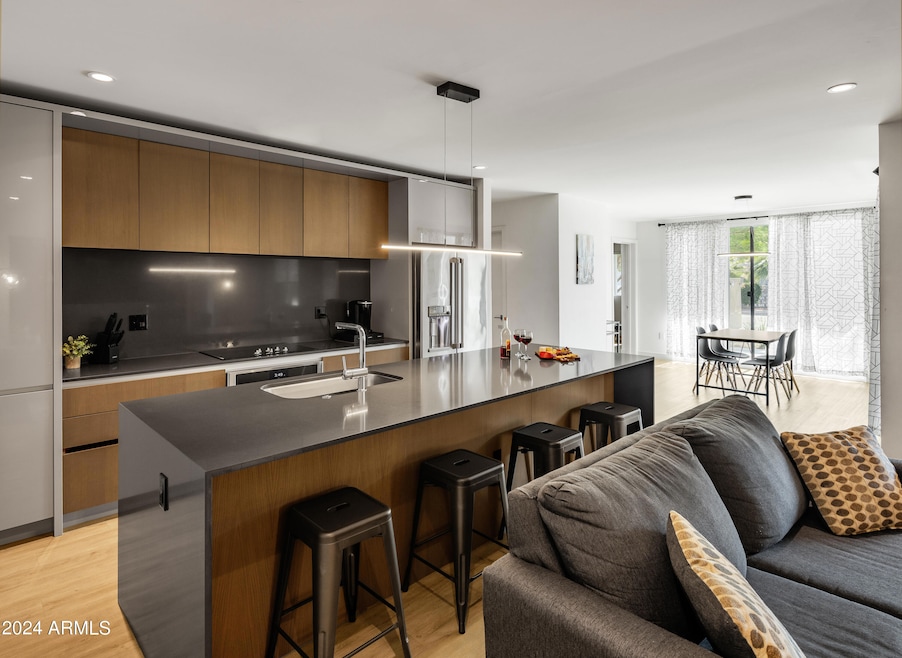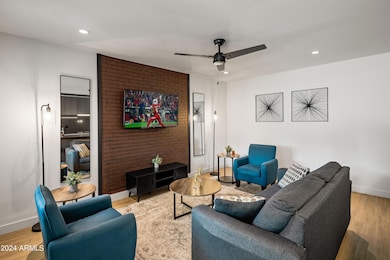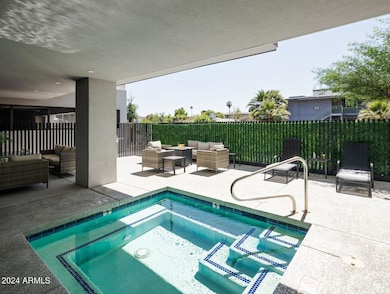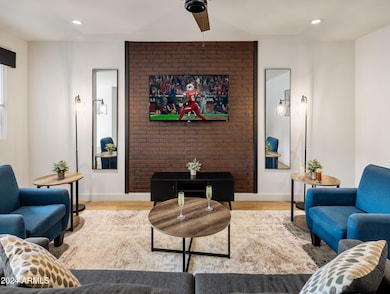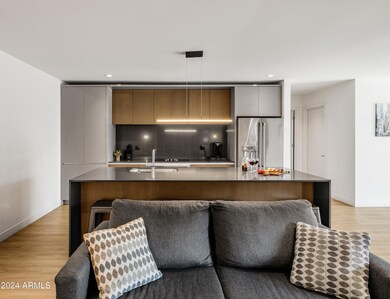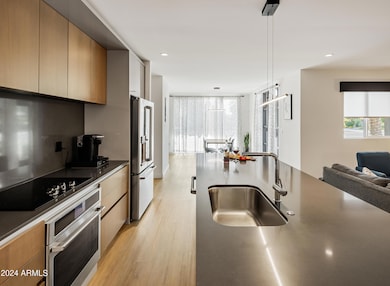3425 N 70th St Unit 1001 Scottsdale, AZ 85251
Old Town Scottsdale NeighborhoodHighlights
- Gated Parking
- Contemporary Architecture
- Granite Countertops
- Clubhouse
- Furnished
- No HOA
About This Home
Welcome to a chic condo nestled in Old Town Scottsdale. This stylish abode is equipped with first-class amenities, including a communal clubhouse with a pool table and hot tub, and a state-of-the-art kitchen featuring high-end appliances. Ideally located, it offers convenient access to local cafes, breweries, and entertainment venues. Enjoy a spacious open-plan living area, two cozy bedrooms, each with an ensuite bathroom, and secure gated parking. Perfect for short trips or extended stays, this is your ideal Arizona getaway. This home is accepting most lease lengths, subject to availability! The rental rate listed is valid for SEPTEMBER to DECEMBER. Please inquire about seasonal rates or longer lease lengths. The rates posted are subject to homeowner approval.
The unit is fully furnished and cannot be unfurnished unless otherwise mentioned.
The monthly rental rate listed does not include utilities, security deposit, or management fees unless otherwise explicitly stated.
GoodNight Stay requires a signed/executed lease agreement and certified funds (wire).
Condo Details
Home Type
- Condominium
Year Built
- Built in 2021
Parking
- 1 Car Garage
- Gated Parking
- Community Parking Structure
Home Design
- Contemporary Architecture
- Wood Frame Construction
- Tile Roof
- Stucco
Interior Spaces
- 1,640 Sq Ft Home
- 3-Story Property
- Furnished
- Ceiling height of 9 feet or more
- Double Pane Windows
- Low Emissivity Windows
- Vinyl Flooring
Kitchen
- Breakfast Bar
- Built-In Microwave
- Kitchen Island
- Granite Countertops
Bedrooms and Bathrooms
- 2 Bedrooms
- Primary Bathroom is a Full Bathroom
- 2.5 Bathrooms
Laundry
- Laundry in unit
- Stacked Washer and Dryer
Home Security
Accessible Home Design
- Grab Bar In Bathroom
- Stepless Entry
Outdoor Features
- Covered patio or porch
- Built-In Barbecue
Schools
- Tonalea K-8 Elementary And Middle School
- Coronado High School
Utilities
- Central Air
- Heating Available
- High Speed Internet
Additional Features
- Artificial Turf
- Unit is below another unit
Listing and Financial Details
- $200 Move-In Fee
- Rent includes internet, water, sewer, maid service, linen, garbage collection
- 1-Month Minimum Lease Term
- Tax Lot 1001
- Assessor Parcel Number 130-13-428
Community Details
Overview
- No Home Owners Association
- Built by Custom
- 70Th Street Lofts Condominiums Subdivision
Amenities
- Clubhouse
- Recreation Room
Recreation
- Community Spa
Pet Policy
- No Pets Allowed
Security
- Fire Sprinkler System
Map
Source: Arizona Regional Multiple Listing Service (ARMLS)
MLS Number: 6730105
- 6990 E 6th St Unit 1016
- 6953 E Osborn Rd Unit C
- 6953 E Osborn Rd Unit F
- 6936 E 4th St Unit 5
- 6920 E 4th St Unit 209
- 6833 E Osborn Rd Unit D
- 6906 E 4th St Unit 10
- 6906 E 4th St Unit 4
- 6928 E 3rd St
- 6926 E 3rd St
- 6834 E 4th St Unit 6
- 6834 E 4th St Unit 7
- 3313 N 68th St Unit 211E
- 3313 N 68th St Unit 244
- 6826 E Monterey Way
- 6914 E 2nd St
- 6943 E Earll Dr Unit 6
- 3635 N 68th St Unit 5
- 6928 E 1st St
- 6840 E 2nd St Unit 23
- 3425 N 70th St Unit 2003
- 3425 N 70th St Unit 2002
- 6947 E 6th St Unit 1
- 6990 E 6th St Unit 1013
- 6990 E 6th St Unit 1007
- 6937 E Osborn Rd Unit D
- 3560 N Marshall Way
- 6953 E Osborn Rd Unit F
- 6925 E 4th St Unit 15
- 6925 E 4th St Unit 2
- 3233 N 70th St Unit 1015
- 6936 E 4th St Unit 7
- 6939 E 3rd St Unit 6939
- 6833 E Osborn Rd Unit E
- 6825 E Osborn Rd Unit E
- 6932 E 3rd St Unit 6932
- 6928 E 3rd St
- 6944 E Earll Dr Unit 2
- 3234 N Scottsdale Rd
- 3313 N 68th St Unit 101
